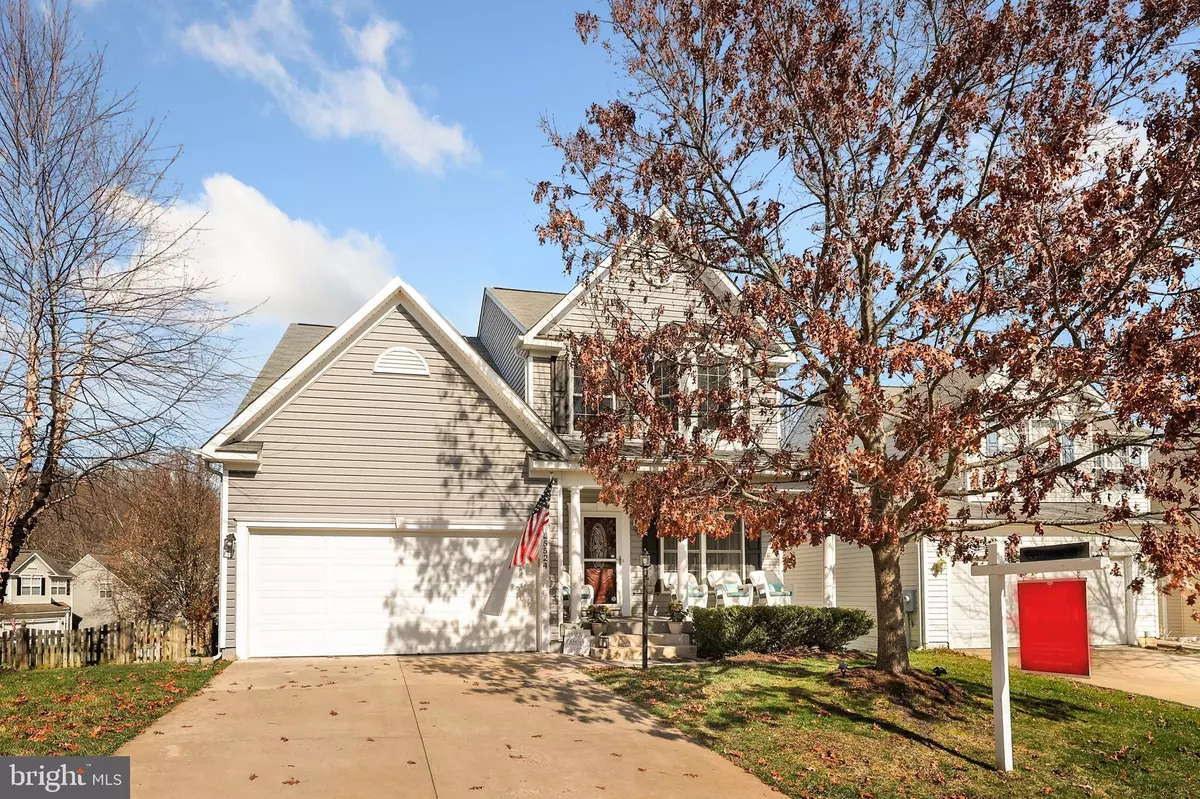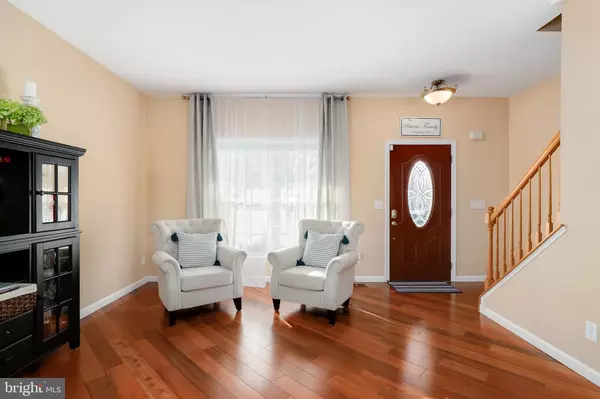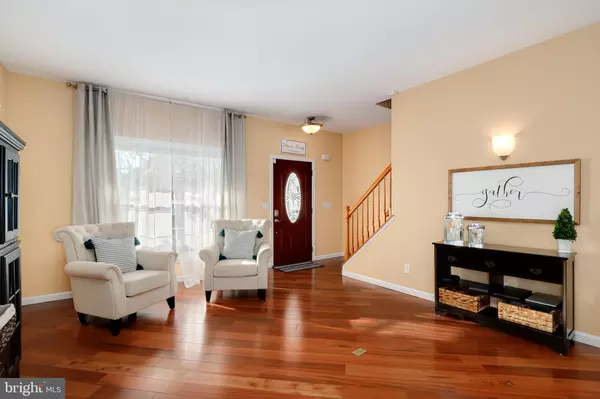$512,000
$529,999
3.4%For more information regarding the value of a property, please contact us for a free consultation.
5524 CORBIN HALL LN Manassas, VA 20112
4 Beds
4 Baths
3,306 SqFt
Key Details
Sold Price $512,000
Property Type Single Family Home
Sub Type Detached
Listing Status Sold
Purchase Type For Sale
Square Footage 3,306 sqft
Price per Sqft $154
Subdivision Ashland
MLS Listing ID VAPW447030
Sold Date 05/21/19
Style Colonial
Bedrooms 4
Full Baths 4
HOA Fees $86/mo
HOA Y/N Y
Abv Grd Liv Area 2,316
Originating Board BRIGHT
Year Built 2001
Annual Tax Amount $5,712
Tax Year 2018
Lot Size 6,896 Sqft
Acres 0.16
Property Description
Built in 2010 and the newest home in the neighborhood, you will fall in love with this bright and beautiful 3 level upgraded home in the Ashland community. With no expense spared, on the main level, you'll find elegant and tasteful Brazilian hardwood floors and an absolutely stunning eat-in gourmet kitchen complete with modern appliances, shimmering granite counter tops, and a massive kitchen island. The master bedroom is nothing short of amazing and features a gorgeous en-suite bathroom accentuated by HEATED FLOORS for your utmost comfort. Also offering a TREX deck, surround sound on the main and basement levels, this open and airy home will cause you to escape the hustle of everyday living. Located just moments away from essential shopping and dining, and offering ample community amenities, this gorgeous home has everything for your luxurious comfort. (Note: Home built in 2010. Tax records shows 2001, this is incorrect - verify with http://pwc.publicaccessnow.com/PropertyDetail.aspx?mpropertynumber=203253&mtab=property&p=203253)
Location
State VA
County Prince William
Zoning R6
Rooms
Basement Full
Interior
Interior Features Attic, Ceiling Fan(s)
Hot Water Natural Gas
Heating Heat Pump(s), Forced Air
Cooling Central A/C
Fireplaces Number 1
Fireplaces Type Insert
Equipment Cooktop, Dishwasher, Disposal, Dryer, Washer, Refrigerator, Icemaker, Humidifier, Stove
Fireplace Y
Appliance Cooktop, Dishwasher, Disposal, Dryer, Washer, Refrigerator, Icemaker, Humidifier, Stove
Heat Source Natural Gas
Exterior
Exterior Feature Deck(s), Patio(s)
Parking Features Garage - Front Entry
Garage Spaces 2.0
Water Access N
Accessibility Other
Porch Deck(s), Patio(s)
Attached Garage 2
Total Parking Spaces 2
Garage Y
Building
Story 3+
Sewer Public Sewer
Water Public
Architectural Style Colonial
Level or Stories 3+
Additional Building Above Grade, Below Grade
New Construction N
Schools
Elementary Schools Ashland
Middle Schools Benton
High Schools Forest Park
School District Prince William County Public Schools
Others
Senior Community No
Tax ID 8090-48-8496
Ownership Fee Simple
SqFt Source Assessor
Special Listing Condition Standard
Read Less
Want to know what your home might be worth? Contact us for a FREE valuation!

Our team is ready to help you sell your home for the highest possible price ASAP

Bought with Laurie A Newberry • Weichert, REALTORS





