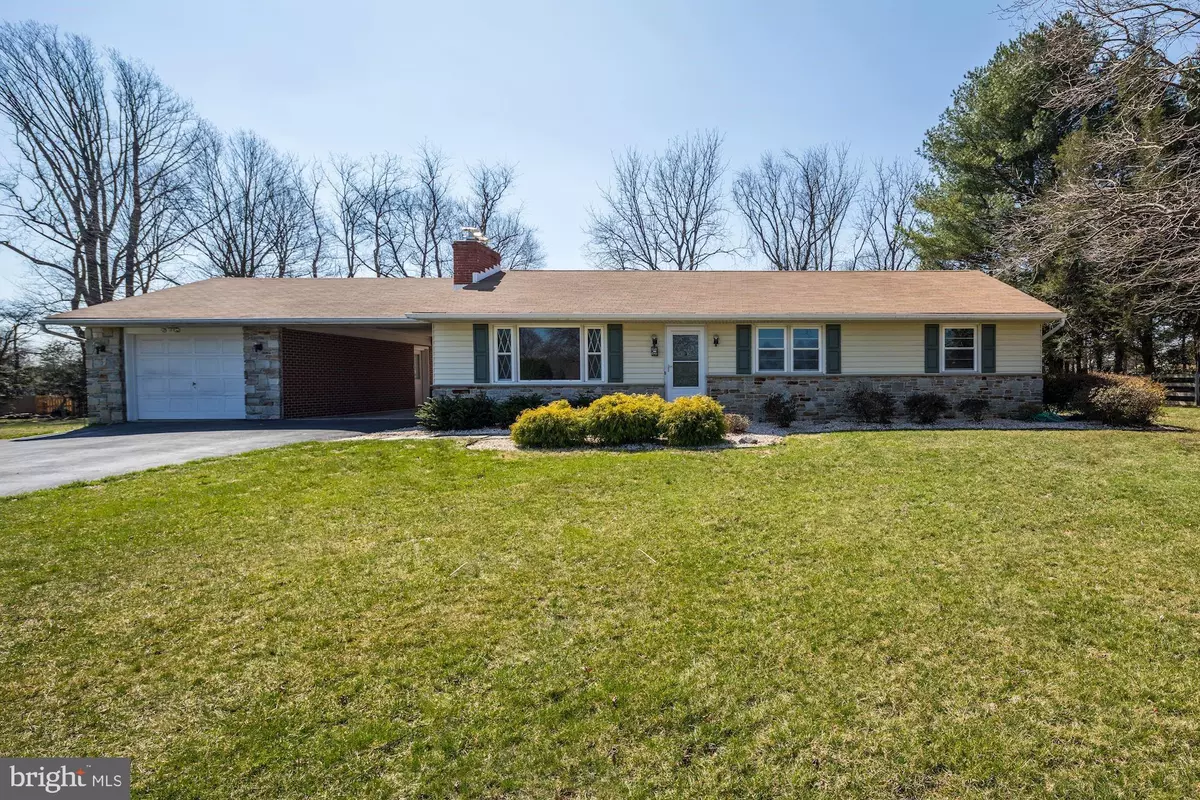$371,000
$362,500
2.3%For more information regarding the value of a property, please contact us for a free consultation.
2301 EDINBURG DR Fallston, MD 21047
3 Beds
2 Baths
2,096 SqFt
Key Details
Sold Price $371,000
Property Type Single Family Home
Sub Type Detached
Listing Status Sold
Purchase Type For Sale
Square Footage 2,096 sqft
Price per Sqft $177
Subdivision Woodcrest
MLS Listing ID MDHR230936
Sold Date 05/24/19
Style Ranch/Rambler
Bedrooms 3
Full Baths 2
HOA Y/N N
Abv Grd Liv Area 1,296
Originating Board BRIGHT
Year Built 1968
Annual Tax Amount $3,208
Tax Year 2018
Lot Size 0.574 Acres
Acres 0.57
Lot Dimensions 125.00 x 200.00
Property Description
Enjoy the best of both worlds: fresh updated home in an established neighborhood. This solid all brick rancher shows super crisp and bright, with a totally new kitchen, including cabinetry, island, appliances and granite. Both hall and owners baths have been updated and new lighting, refinished hardwood floors throughout will make you want to move right in and making this house a home. Interested in a place for toys and space to relax and enjoy the view of your large level lot and patio? Just walk out to your spacious three season room accessed through dining area. Car port and garage are there to keep your vehicles, garden and lawn, protected from the elements. Finished lower level with access to exterior will beckon the owners and guests either chilly evenings with fireplace lit or warm days when the cool of a basement can be super nice. Lots of space for big screen tv, pool table and/or exercise equipment. No worries should you have a need for a large storage area. It is here! Property is located close to major thoroughfares and shopping.
Location
State MD
County Harford
Zoning RR
Rooms
Other Rooms Living Room, Dining Room, Primary Bedroom, Bedroom 2, Bedroom 3, Kitchen, Family Room, Basement, Sun/Florida Room, Bathroom 1, Primary Bathroom
Basement Partially Finished, Sump Pump
Main Level Bedrooms 3
Interior
Interior Features Attic, Carpet, Combination Kitchen/Dining, Entry Level Bedroom, Floor Plan - Traditional, Kitchen - Island, Primary Bath(s), Recessed Lighting, Pantry, Stall Shower, Upgraded Countertops
Hot Water Natural Gas
Heating Forced Air
Cooling Central A/C
Flooring Hardwood, Laminated, Carpet
Fireplaces Number 1
Fireplaces Type Brick, Wood
Equipment Built-In Microwave, Dishwasher, Dryer, Exhaust Fan, Icemaker, Microwave, Oven/Range - Gas, Refrigerator, Stainless Steel Appliances, Washer, Water Heater
Fireplace Y
Appliance Built-In Microwave, Dishwasher, Dryer, Exhaust Fan, Icemaker, Microwave, Oven/Range - Gas, Refrigerator, Stainless Steel Appliances, Washer, Water Heater
Heat Source Natural Gas
Laundry Lower Floor
Exterior
Exterior Feature Breezeway, Patio(s), Porch(es)
Parking Features Garage - Front Entry
Garage Spaces 7.0
Utilities Available Cable TV
Water Access N
View Garden/Lawn, Trees/Woods
Accessibility None
Porch Breezeway, Patio(s), Porch(es)
Attached Garage 1
Total Parking Spaces 7
Garage Y
Building
Lot Description Cul-de-sac, Backs to Trees, Level, Landscaping
Story 2
Sewer Septic Exists
Water Private/Community Water
Architectural Style Ranch/Rambler
Level or Stories 2
Additional Building Above Grade, Below Grade
Structure Type Dry Wall
New Construction N
Schools
Elementary Schools Youths Benefit
Middle Schools Fallston
High Schools Fallston
School District Harford County Public Schools
Others
Senior Community No
Tax ID 03-131211
Ownership Fee Simple
SqFt Source Estimated
Security Features Smoke Detector
Special Listing Condition Standard
Read Less
Want to know what your home might be worth? Contact us for a FREE valuation!

Our team is ready to help you sell your home for the highest possible price ASAP

Bought with Jane P Winslow • CENTURY 21 New Millennium





