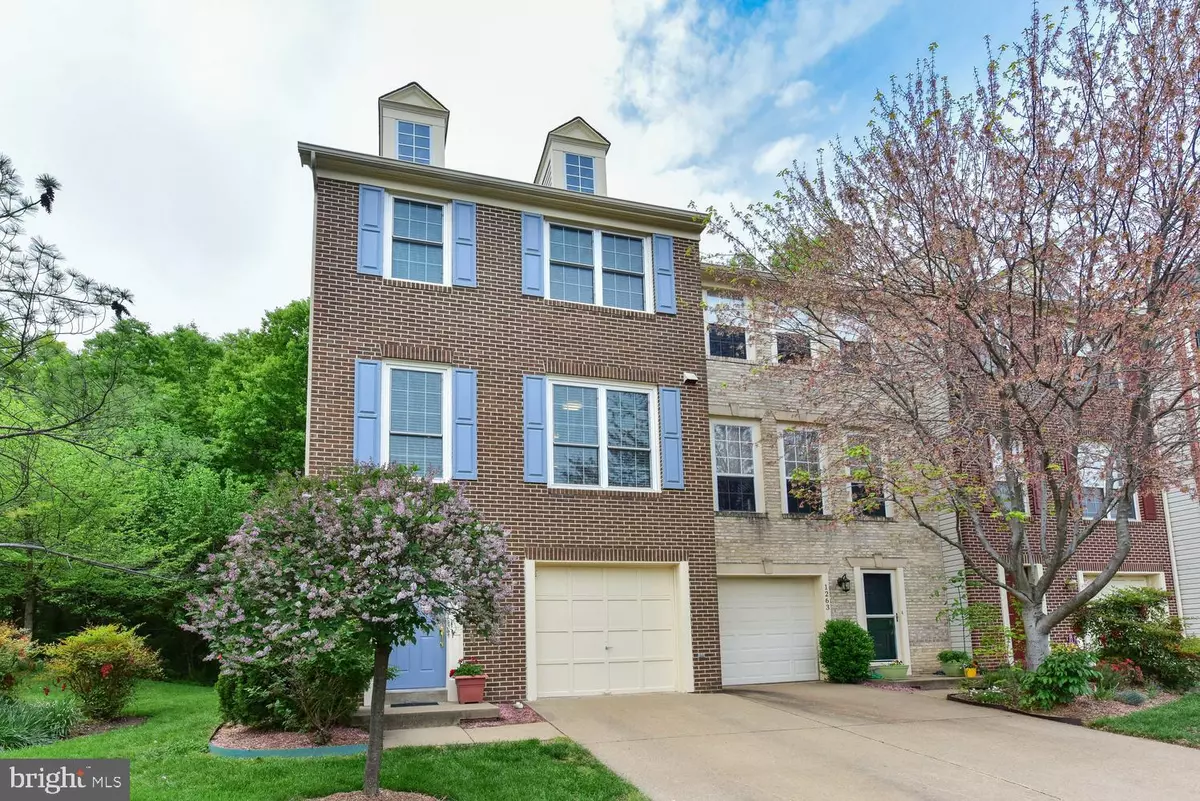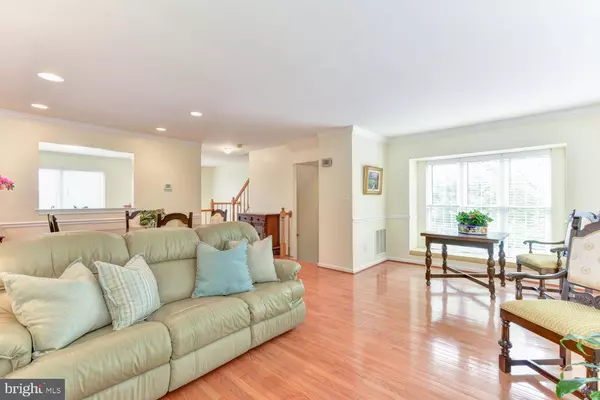$606,000
$597,000
1.5%For more information regarding the value of a property, please contact us for a free consultation.
1265 QUAKER HILL DR Alexandria, VA 22314
3 Beds
3 Baths
1,850 SqFt
Key Details
Sold Price $606,000
Property Type Townhouse
Sub Type End of Row/Townhouse
Listing Status Sold
Purchase Type For Sale
Square Footage 1,850 sqft
Price per Sqft $327
Subdivision Quaker Hill
MLS Listing ID VAAX234578
Sold Date 05/29/19
Style Contemporary
Bedrooms 3
Full Baths 2
Half Baths 1
HOA Fees $98/mo
HOA Y/N Y
Abv Grd Liv Area 1,850
Originating Board BRIGHT
Year Built 1992
Annual Tax Amount $6,206
Tax Year 2018
Lot Size 2,098 Sqft
Acres 0.05
Property Description
CONTRACT PEND- OPEN HOUSES CANCELLED! Move in and start enjoying this lovely end- unit townhouse. Backing to trees, the setting is unbeatable. The floor-plan is open and flexible and filled with natural light. Spacious living & dining areas open to the full-sized, private deck. The updated kitchen offers loads of cabinets and counter space and a handy breakfast bar. Three upper level bedrooms have lofty ceilings (additional attic storage) MBR with private bath and nicely outfitted walk-in closet. Second bedroom with handy Murphy bed/sofa (conveys). Entry level with large foyer, powder room, family room with gas fireplace and handy laundry station. (existing surround sound components convey) Fenced garden with brick patio and storage shed. One car garage, and additional driveway parking space. The current owners have made quality updates throughout. Replaced roof, windows, blinds, water pipes, gutters, kitchen appliances, laundry appliances, hot water heater and more. Special features too numerous to list. Quaker Hill has a low HOA fee and a community pool. Enjoy!
Location
State VA
County Alexandria City
Zoning RB
Rooms
Other Rooms Living Room, Primary Bedroom, Bedroom 2, Bedroom 3, Kitchen, Family Room, Foyer, Primary Bathroom, Full Bath, Half Bath
Interior
Interior Features Attic, Ceiling Fan(s), Crown Moldings, Floor Plan - Open, Kitchen - Eat-In, Primary Bath(s), Upgraded Countertops, Walk-in Closet(s), Wood Floors
Hot Water Natural Gas
Heating Forced Air
Cooling Central A/C
Fireplaces Number 1
Fireplaces Type Gas/Propane
Equipment Built-In Microwave, Dishwasher, Disposal, Washer, Dryer, Refrigerator, Icemaker, Stove, Oven/Range - Gas, Water Conditioner - Owned
Fireplace Y
Window Features Vinyl Clad,Double Pane,Energy Efficient,Bay/Bow,Insulated
Appliance Built-In Microwave, Dishwasher, Disposal, Washer, Dryer, Refrigerator, Icemaker, Stove, Oven/Range - Gas, Water Conditioner - Owned
Heat Source Natural Gas
Laundry Dryer In Unit, Washer In Unit, Lower Floor
Exterior
Exterior Feature Porch(es), Deck(s), Patio(s)
Parking Features Built In, Garage - Front Entry, Garage Door Opener
Garage Spaces 2.0
Fence Privacy, Wood
Utilities Available Cable TV
Water Access N
Accessibility None
Porch Porch(es), Deck(s), Patio(s)
Attached Garage 1
Total Parking Spaces 2
Garage Y
Building
Story 3+
Sewer Public Sewer
Water Public
Architectural Style Contemporary
Level or Stories 3+
Additional Building Above Grade
New Construction N
Schools
Elementary Schools Douglas Macarthur
Middle Schools George Washington
High Schools Alexandria City
School District Alexandria City Public Schools
Others
Senior Community No
Tax ID 061.02-02-02
Ownership Fee Simple
SqFt Source Assessor
Horse Property N
Special Listing Condition Standard
Read Less
Want to know what your home might be worth? Contact us for a FREE valuation!

Our team is ready to help you sell your home for the highest possible price ASAP

Bought with Noel Kaupinen • McEnearney Associates, Inc.





