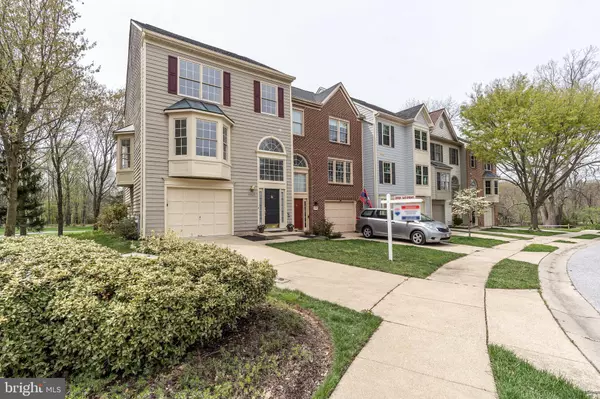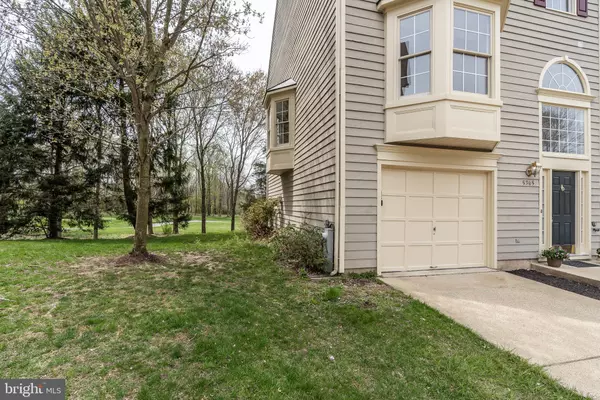$395,000
$400,000
1.3%For more information regarding the value of a property, please contact us for a free consultation.
5365 TARKINGTON PL Columbia, MD 21044
3 Beds
3 Baths
2,186 SqFt
Key Details
Sold Price $395,000
Property Type Townhouse
Sub Type End of Row/Townhouse
Listing Status Sold
Purchase Type For Sale
Square Footage 2,186 sqft
Price per Sqft $180
Subdivision Dorsey Search
MLS Listing ID MDHW261346
Sold Date 05/28/19
Style Colonial
Bedrooms 3
Full Baths 2
Half Baths 1
HOA Fees $44/qua
HOA Y/N Y
Abv Grd Liv Area 2,186
Originating Board BRIGHT
Year Built 1994
Annual Tax Amount $4,927
Tax Year 2018
Lot Size 2,308 Sqft
Acres 0.05
Property Description
Spectacular 3 bedroom/2.5 bathroom end unit townhouse with 1 car garage overlooking beautiful Fairhill Golf Course! Move in ready! Sparkling hardwood and new ceramic floors throughout home. Spacious living room and dining room, kitchen with granite countertops and large breakfast area with pantry closet. Kitchen opens to a large trex deck, which is 2 years old and perfect for entertaining!Master bedroom suite with vaulted ceilings and walk in closet. Soaking tub in renovated large master bathroom. Family room on the lower level has new ceramic tile and walks out to a patio for more entertaining space. Water heater, HVAC and Furnace are 3 years old, new roof too! Minutes to Columbia Town Center, I-95 and Fort Meade.
Location
State MD
County Howard
Zoning NT
Rooms
Other Rooms Living Room, Dining Room, Primary Bedroom, Bedroom 2, Bedroom 3, Kitchen, Family Room, Breakfast Room, Laundry, Bathroom 2, Bathroom 3, Primary Bathroom
Basement Windows, Fully Finished, Garage Access, Front Entrance
Interior
Interior Features Breakfast Area, Ceiling Fan(s), Combination Kitchen/Dining, Dining Area, Floor Plan - Open, Kitchen - Gourmet, Kitchen - Table Space, Recessed Lighting, Pantry, Stall Shower, Walk-in Closet(s), Wood Floors
Hot Water Electric
Heating Central, Forced Air
Cooling Central A/C
Flooring Hardwood, Ceramic Tile
Equipment Dishwasher, Disposal, Dryer, Exhaust Fan, Microwave, Oven/Range - Electric, Refrigerator, Stove, Washer, Water Heater
Furnishings No
Fireplace N
Window Features Bay/Bow,Double Pane,Insulated
Appliance Dishwasher, Disposal, Dryer, Exhaust Fan, Microwave, Oven/Range - Electric, Refrigerator, Stove, Washer, Water Heater
Heat Source Electric
Laundry Main Floor
Exterior
Parking Features Garage Door Opener, Built In, Garage - Front Entry, Inside Access
Garage Spaces 1.0
Amenities Available Bike Trail, Common Grounds, Community Center, Jog/Walk Path, Tot Lots/Playground
Water Access N
View Golf Course
Roof Type Asphalt
Accessibility None
Attached Garage 1
Total Parking Spaces 1
Garage Y
Building
Story 3+
Sewer Public Sewer
Water Public
Architectural Style Colonial
Level or Stories 3+
Additional Building Above Grade, Below Grade
New Construction N
Schools
Elementary Schools Running Brook
Middle Schools Wilde Lake
High Schools Wilde Lake
School District Howard County Public School System
Others
HOA Fee Include Common Area Maintenance,Trash,Snow Removal,Management,Recreation Facility,Reserve Funds,Road Maintenance
Senior Community No
Tax ID 1415098139
Ownership Fee Simple
SqFt Source Assessor
Horse Property N
Special Listing Condition Standard
Read Less
Want to know what your home might be worth? Contact us for a FREE valuation!

Our team is ready to help you sell your home for the highest possible price ASAP

Bought with Ellen M Eylanbekov • Long & Foster Real Estate, Inc.





