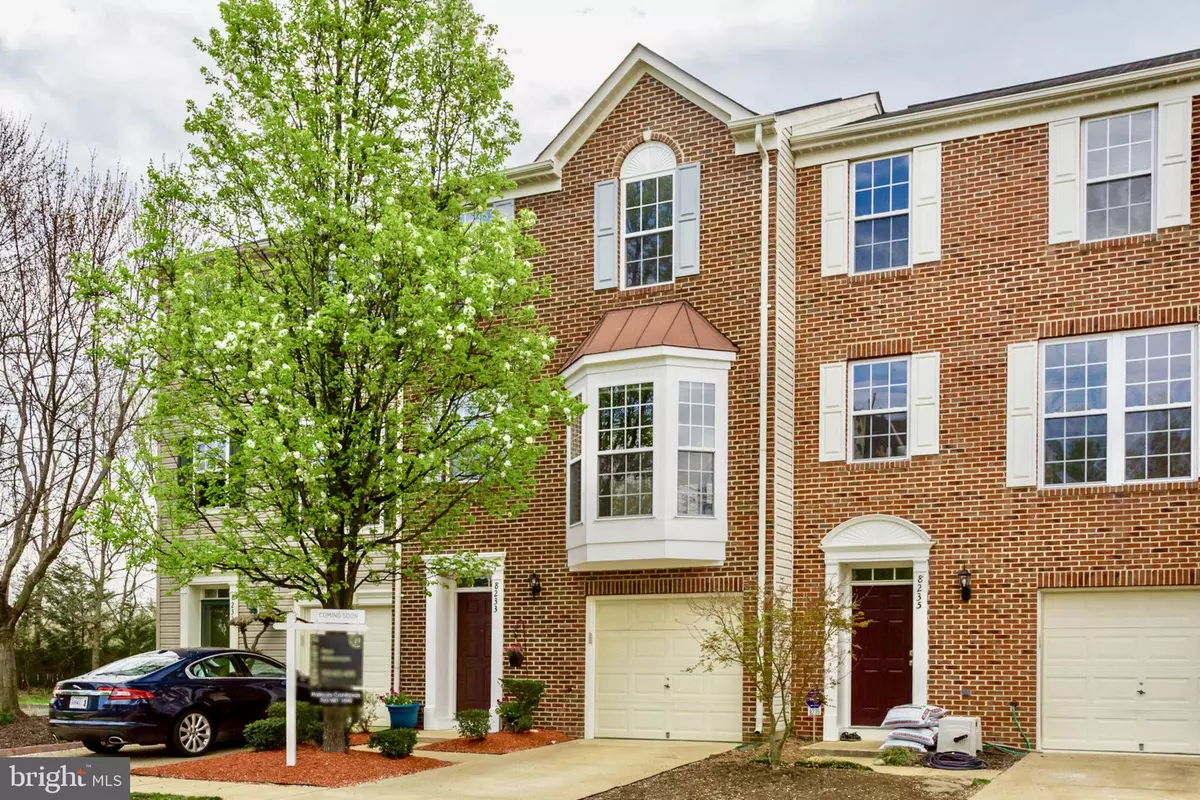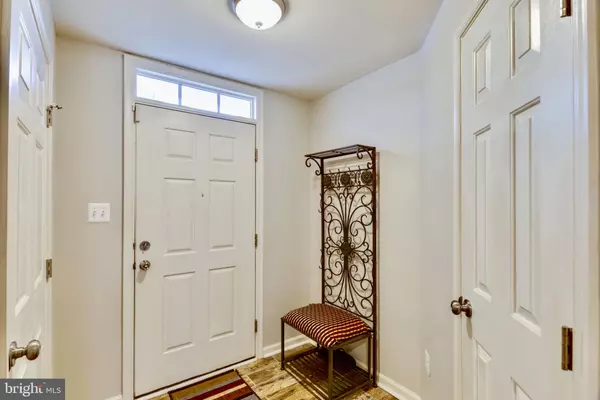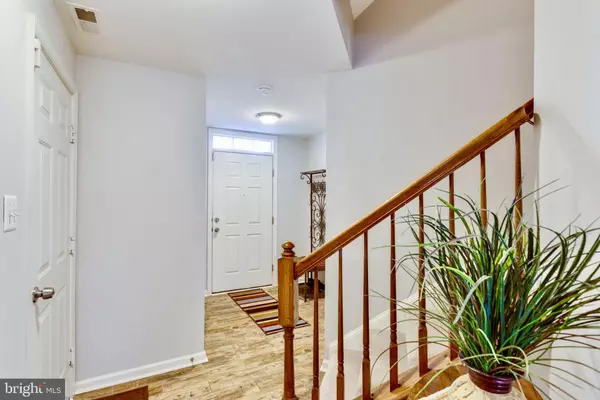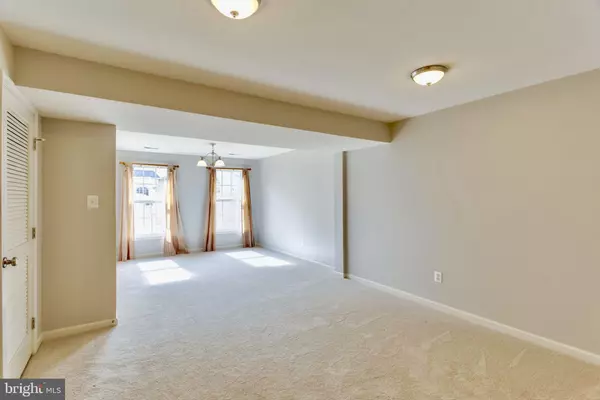$430,000
$419,900
2.4%For more information regarding the value of a property, please contact us for a free consultation.
8233 LAMBERTS LN Alexandria, VA 22309
3 Beds
4 Baths
2,088 SqFt
Key Details
Sold Price $430,000
Property Type Townhouse
Sub Type Interior Row/Townhouse
Listing Status Sold
Purchase Type For Sale
Square Footage 2,088 sqft
Price per Sqft $205
Subdivision Mount Vee Manor
MLS Listing ID VAFX1049690
Sold Date 05/30/19
Style Colonial
Bedrooms 3
Full Baths 2
Half Baths 2
HOA Fees $88/qua
HOA Y/N Y
Abv Grd Liv Area 1,538
Originating Board BRIGHT
Year Built 2001
Annual Tax Amount $4,728
Tax Year 2018
Lot Size 1,355 Sqft
Acres 0.03
Property Description
Beautiful 3 Level Brick Townhouse with 3 level Bump-Out. Large Family Room (possible 4th bedroom). Spacious Open Floor plan on main level great for entertainment, gas fireplace on sitting area next to kitchen and nice Deck. Expanded Master Bedroom features walk-in closet a luxurious master bath with double sink, soaking tub and separate shower, ceramic tile and more. Stone patio and enclosed yard. Conveniently located near public transportation, recreational and shopping centers but yet vey secluded. Just minutes away from all major highways,Washington DC and the Pentagon. Multiple Offers
Location
State VA
County Fairfax
Zoning 312
Rooms
Other Rooms Living Room, Primary Bedroom, Bedroom 2, Kitchen, Family Room, Utility Room, Bathroom 2, Bathroom 3, Bonus Room, Primary Bathroom, Half Bath
Basement Full, Daylight, Full, Front Entrance, Fully Finished, Heated, Outside Entrance, Rear Entrance, Walkout Level
Interior
Interior Features Breakfast Area, Carpet, Combination Dining/Living, Combination Kitchen/Dining, Floor Plan - Open, Kitchen - Island, Kitchen - Table Space, Primary Bath(s), Walk-in Closet(s)
Cooling Central A/C
Fireplaces Number 1
Equipment Dishwasher, Disposal, Dryer, Exhaust Fan, Oven/Range - Gas, Refrigerator, Washer, Water Heater
Fireplace Y
Appliance Dishwasher, Disposal, Dryer, Exhaust Fan, Oven/Range - Gas, Refrigerator, Washer, Water Heater
Heat Source Natural Gas
Exterior
Parking Features Garage - Front Entry
Garage Spaces 1.0
Utilities Available DSL Available, Natural Gas Available, Electric Available, Sewer Available, Water Available
Water Access N
Accessibility None
Attached Garage 1
Total Parking Spaces 1
Garage Y
Building
Story 3+
Sewer Public Sewer
Water Public
Architectural Style Colonial
Level or Stories 3+
Additional Building Above Grade, Below Grade
New Construction N
Schools
Elementary Schools Riverside
High Schools Mount Vernon
School District Fairfax County Public Schools
Others
Pets Allowed Y
Senior Community No
Tax ID 1014 30020061
Ownership Fee Simple
SqFt Source Assessor
Special Listing Condition Standard
Pets Allowed Cats OK, Dogs OK
Read Less
Want to know what your home might be worth? Contact us for a FREE valuation!

Our team is ready to help you sell your home for the highest possible price ASAP

Bought with Hui-Sheng Wang • Jobin Realty





