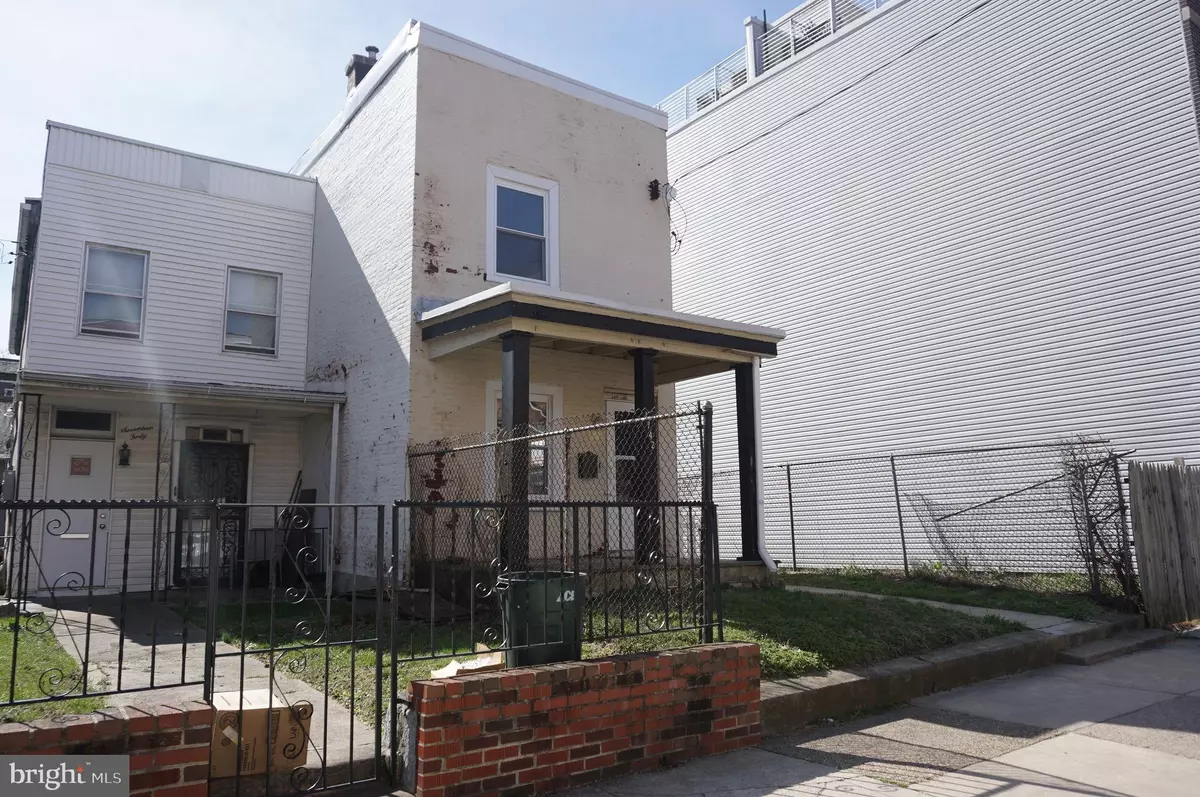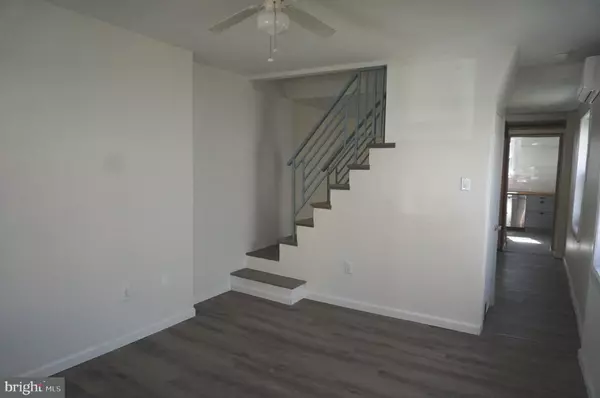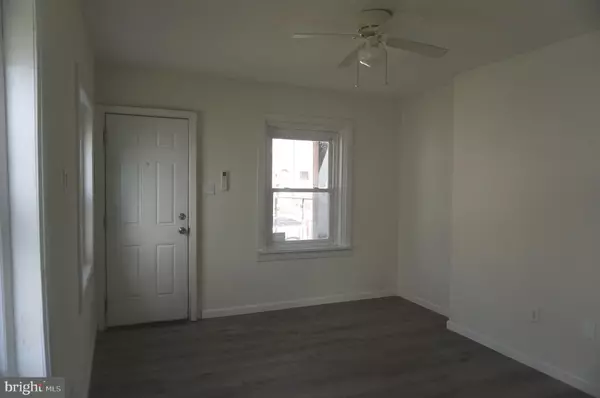$285,800
$289,900
1.4%For more information regarding the value of a property, please contact us for a free consultation.
1742 WYLIE ST Philadelphia, PA 19130
2 Beds
1 Bath
900 SqFt
Key Details
Sold Price $285,800
Property Type Single Family Home
Sub Type Twin/Semi-Detached
Listing Status Sold
Purchase Type For Sale
Square Footage 900 sqft
Price per Sqft $317
Subdivision Fairmount
MLS Listing ID PAPH782170
Sold Date 05/30/19
Style Straight Thru
Bedrooms 2
Full Baths 1
HOA Y/N N
Abv Grd Liv Area 900
Originating Board BRIGHT
Year Built 1920
Annual Tax Amount $2,651
Tax Year 2019
Lot Size 1,037 Sqft
Acres 0.02
Lot Dimensions 17.00 x 61.00
Property Description
HOUSE AND LOT included in sale. See below for address and tax ID # for lot. This twin home with front lawn and covered front porch features 2 bedrooms and 1 bath. The main level of this home has a living room and dining room with entrance to lower level and barn door leading to kitchen. The kitchen has been renovated and has plenty of cabinets, farmhouse sink with gooseneck faucet and a window that looks out to a rear yard, refrigerator, dishwasher, electric range, microwave, plenty of storage along with a peninsula countertop for in kitchen eating and exit to side yard. The upper level of the home features 2 bedrooms both with closets and a 3 piece ceramic tile hall bath with window. The lower level of the home is unfinished. Additional features include roof resealed 2018, Heater 2017, Hot Water Heater 2016. This property is in a great location, close to center city, the zoo, restaurants and ease of access to the award winning Schuylkill River trail. Lot Address is 1731 Erdman Street, Tax ID# 151350325.
Location
State PA
County Philadelphia
Area 19130 (19130)
Zoning RSA5
Rooms
Basement Other
Main Level Bedrooms 2
Interior
Interior Features Ceiling Fan(s), Formal/Separate Dining Room, Kitchen - Eat-In, Kitchen - Island
Hot Water Electric
Heating Heat Pump - Electric BackUp, Baseboard - Electric
Cooling Wall Unit
Equipment Built-In Microwave, Built-In Range, Dishwasher
Fireplace N
Appliance Built-In Microwave, Built-In Range, Dishwasher
Heat Source Electric
Exterior
Water Access N
Accessibility None
Garage N
Building
Story 2
Sewer Public Sewer
Water Public
Architectural Style Straight Thru
Level or Stories 2
Additional Building Above Grade, Below Grade
New Construction N
Schools
School District The School District Of Philadelphia
Others
Senior Community No
Tax ID 151352710
Ownership Fee Simple
SqFt Source Assessor
Special Listing Condition Standard
Read Less
Want to know what your home might be worth? Contact us for a FREE valuation!

Our team is ready to help you sell your home for the highest possible price ASAP

Bought with Ashley Lauren Farnschlader • Coldwell Banker Realty





