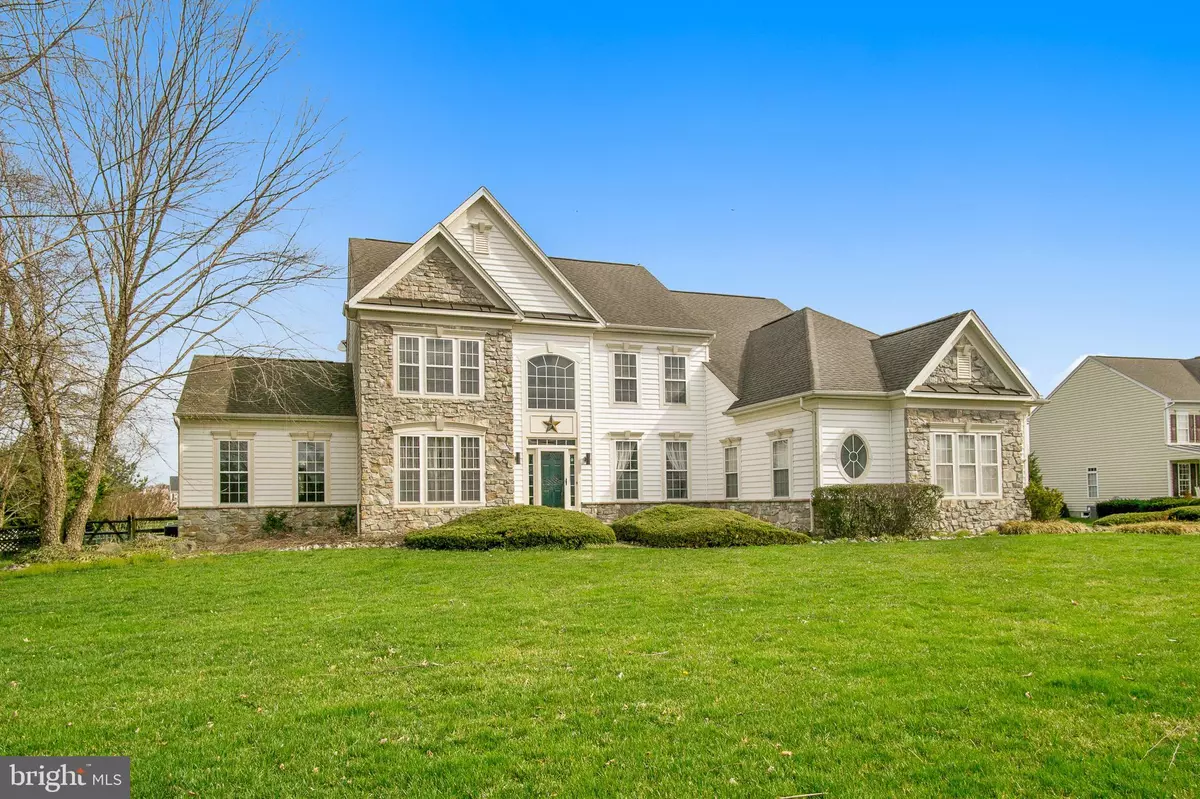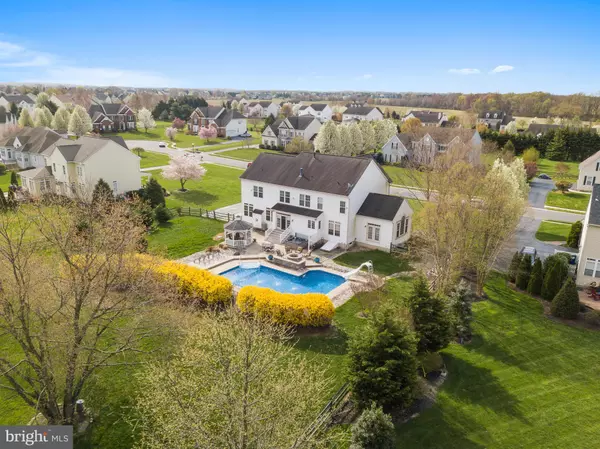$559,000
$569,000
1.8%For more information regarding the value of a property, please contact us for a free consultation.
107 ANNA CT Middletown, DE 19709
4 Beds
5 Baths
4,500 SqFt
Key Details
Sold Price $559,000
Property Type Single Family Home
Sub Type Detached
Listing Status Sold
Purchase Type For Sale
Square Footage 4,500 sqft
Price per Sqft $124
Subdivision Back Creek
MLS Listing ID DENC474392
Sold Date 05/31/19
Style Colonial
Bedrooms 4
Full Baths 4
Half Baths 1
HOA Fees $41/ann
HOA Y/N Y
Abv Grd Liv Area 4,500
Originating Board BRIGHT
Year Built 2002
Annual Tax Amount $5,563
Tax Year 2018
Lot Size 0.900 Acres
Acres 0.9
Lot Dimensions 0.00 x 0.00
Property Description
Golf course living at it's finest. Spectacular sought out after Evanston model. Gorgeous upgraded kitchen , featuring an abundance of cabinets, wall oven, gas cooktop, large island,& beautiful granite counters. Large family room features a beautiful fireplace. The first floor office allows you to work from home, can be used for library, reading etc. This home features a stunning sunroom with cathedral ceilings, surrounded by windows for natural lighting. The second floor features 4 large bedrooms, a jack & jill bathroom, princess suite with its' own private bath. An amazing master suite, featuring a large bathroom, with a 4 piece bathroom, double vanity, separate bath. As well the master bedroom features a sitting room with it's own fireplace. You will love the full finished basement, featuring a full bathroom. Last but not least, you could be splashing in the gorgeous in ground pool, featuring built in fire pit. Enjoy your mourning coffee in the Gazebo overlooking the pool. When you become the new owner of this home, you will not be able to keep your friends & family away.
Location
State DE
County New Castle
Area South Of The Canal (30907)
Zoning S
Rooms
Other Rooms Primary Bedroom, Bedroom 2, Bedroom 3, Bedroom 4, Bedroom 1, Bathroom 2, Bathroom 3
Basement Full, Fully Finished
Interior
Interior Features Kitchen - Eat-In, Dining Area, Kitchen - Island, Pantry
Heating Forced Air
Cooling Central A/C
Flooring Carpet, Ceramic Tile, Hardwood
Fireplaces Number 2
Fireplaces Type Gas/Propane
Fireplace Y
Heat Source Natural Gas
Exterior
Parking Features Garage - Side Entry
Garage Spaces 3.0
Water Access N
Accessibility None
Attached Garage 3
Total Parking Spaces 3
Garage Y
Building
Story 2
Sewer On Site Septic
Water Public
Architectural Style Colonial
Level or Stories 2
Additional Building Above Grade, Below Grade
New Construction N
Schools
School District Appoquinimink
Others
Senior Community No
Tax ID 11-064.00-036
Ownership Fee Simple
SqFt Source Assessor
Special Listing Condition Standard
Read Less
Want to know what your home might be worth? Contact us for a FREE valuation!

Our team is ready to help you sell your home for the highest possible price ASAP

Bought with Charles J Robino • Meyer & Meyer Realty





