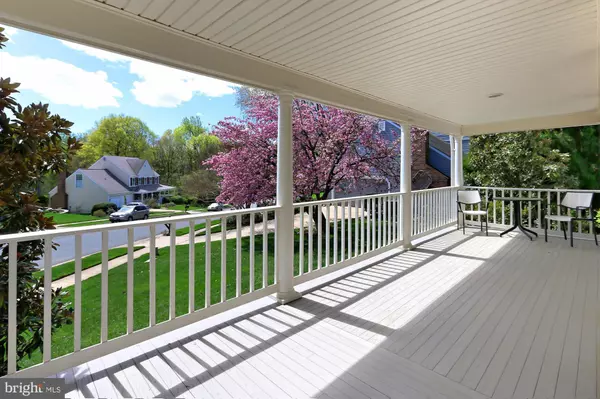$795,000
$759,000
4.7%For more information regarding the value of a property, please contact us for a free consultation.
7902 BELLEFLOWER DR Springfield, VA 22152
4 Beds
4 Baths
3,074 SqFt
Key Details
Sold Price $795,000
Property Type Single Family Home
Sub Type Detached
Listing Status Sold
Purchase Type For Sale
Square Footage 3,074 sqft
Price per Sqft $258
Subdivision Daventry
MLS Listing ID VAFX1050620
Sold Date 05/31/19
Style Colonial
Bedrooms 4
Full Baths 3
Half Baths 1
HOA Fees $72/mo
HOA Y/N Y
Abv Grd Liv Area 2,224
Originating Board BRIGHT
Year Built 1983
Annual Tax Amount $7,801
Tax Year 2019
Lot Size 0.257 Acres
Acres 0.26
Property Description
Meticulous, meticulous, meticulous! Welcome to this superb colonial home in the highly sought after Daventry community of West Springfield. The delightful wrap around porch invites you inside this charming home that consists of a central hallway on the main level with beautiful hardwoods. Formal living and dining rooms have chair railing, crown molding and an abundance of oversized windows bathing the space in wonderful natural sunlight! The high end gourmet kitchen is super functional and pleasing to the eye with solid wood cabinets, a large central island for prepping and storage, elegant stainless steel appliances to include a gas stove top and built in microwave are complemented by the custom backsplash and gleaming granite countertops. An adjoining informal dining space adds convenience and overlooks the cozy family room with brick fireplace, built in book cases and french doors leading to the expansive custom deck. The outside space is simply serene and provides a secluded oasis surrounded by mature trees and offers a fantastic space to relax or entertain. Back inside a powder room and private study completes the main level. Ascend the staircase to the unusually large landing where you will find 4 fantastic sized bedrooms sprawling in each direction. The master suite offers ample space, multiple closets and a gorgeous spa-like bathroom with his and hers vanities. The additional 3 bedrooms all have fantastic light, views, closet space and share the beautifully appointed hallway bathroom. The lower level of the home offers multiple and versatile finished living spaces in addition to a third fully finished bathroom and large storage room. Every inch of this home has been updated with high end finishes and maintained to the utmost degree, nestled in the fabulous Daventry community that provides easy access to many major commuting routes and options to include VRE, metro, bus, HOV, etc. Convenient nearby shopping, dining and entertainment encompasses the little league fields, community pool, tennis courts and a fabulous bike trail currently displaying copious amounts of stunning bluebells. If you're looking for a turn-key home that shows like a model and truly lives up to those standards, look no more, and welcome home to beautiful Belleflower!
Location
State VA
County Fairfax
Zoning 303
Rooms
Basement Full, Fully Finished, Interior Access, Windows
Interior
Interior Features Ceiling Fan(s), Window Treatments, Breakfast Area, Built-Ins, Carpet, Chair Railings, Combination Kitchen/Living, Crown Moldings, Dining Area, Floor Plan - Open, Kitchen - Gourmet, Kitchen - Island, Kitchen - Table Space, Primary Bath(s), Pantry, Recessed Lighting, Sprinkler System, Upgraded Countertops, Wood Floors
Heating Heat Pump(s)
Cooling Central A/C
Fireplaces Number 1
Fireplaces Type Screen
Equipment Built-In Microwave, Dryer, Washer, Cooktop, Dishwasher, Disposal, Icemaker, Refrigerator, Oven - Wall
Fireplace Y
Appliance Built-In Microwave, Dryer, Washer, Cooktop, Dishwasher, Disposal, Icemaker, Refrigerator, Oven - Wall
Heat Source Natural Gas
Exterior
Exterior Feature Deck(s), Porch(es), Wrap Around
Parking Features Garage Door Opener
Garage Spaces 2.0
Utilities Available Natural Gas Available, Sewer Available, Water Available
Amenities Available Pool - Outdoor, Tennis Courts, Tot Lots/Playground
Water Access N
Accessibility None
Porch Deck(s), Porch(es), Wrap Around
Attached Garage 2
Total Parking Spaces 2
Garage Y
Building
Story 3+
Sewer Public Sewer
Water Public
Architectural Style Colonial
Level or Stories 3+
Additional Building Above Grade, Below Grade
New Construction N
Schools
Elementary Schools West Springfield
Middle Schools Irving
High Schools West Springfield
School District Fairfax County Public Schools
Others
HOA Fee Include Common Area Maintenance,Management,Pool(s),Reserve Funds,Road Maintenance,Snow Removal
Senior Community No
Tax ID 0892 14130024
Ownership Fee Simple
SqFt Source Assessor
Security Features Security System
Special Listing Condition Standard
Read Less
Want to know what your home might be worth? Contact us for a FREE valuation!

Our team is ready to help you sell your home for the highest possible price ASAP

Bought with Elizabeth Lord • Keller Williams Realty





