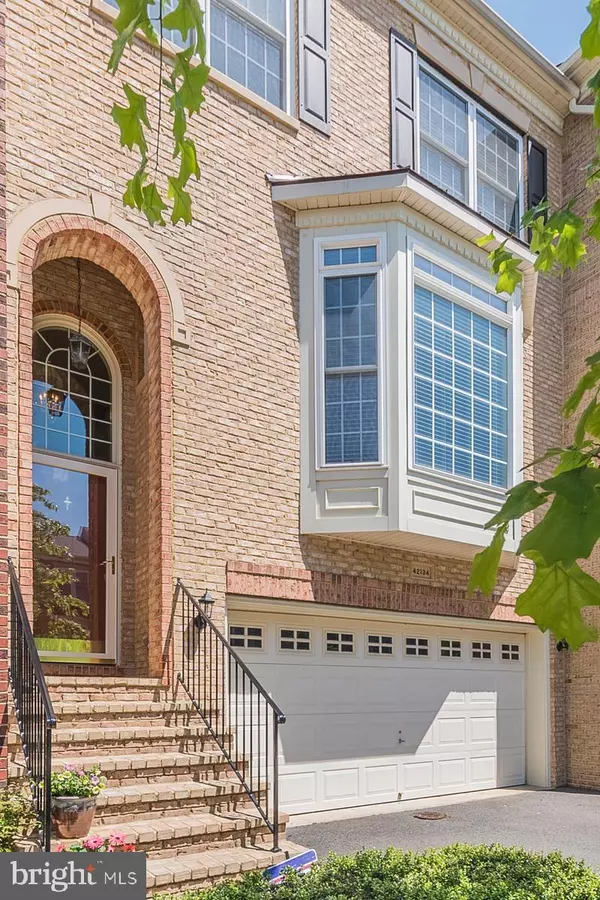$500,000
$490,000
2.0%For more information regarding the value of a property, please contact us for a free consultation.
42134 BYRNES VIEW TER Aldie, VA 20105
3 Beds
4 Baths
2,624 SqFt
Key Details
Sold Price $500,000
Property Type Townhouse
Sub Type Interior Row/Townhouse
Listing Status Sold
Purchase Type For Sale
Square Footage 2,624 sqft
Price per Sqft $190
Subdivision Braddock Corner
MLS Listing ID VALO380780
Sold Date 06/04/19
Style Other
Bedrooms 3
Full Baths 3
Half Baths 1
HOA Fees $110/mo
HOA Y/N Y
Abv Grd Liv Area 2,624
Originating Board BRIGHT
Year Built 2008
Annual Tax Amount $4,591
Tax Year 2018
Lot Size 2,178 Sqft
Acres 0.05
Property Description
Immaculately maintained townhome with a private wooded backyard! 2 story foyer and Palladian windows. 3 Bedrooms and 3.5 bathrooms. Finished basement can also be used as 4th bedroom with a private basement entrance. Gourmet open concept style kitchen with an over-sized island, granite counters, SS appliances, gas range, dishwasher and oven. Hardwood floors on the entire main level, upgraded cabinets, custom TREX deck, Basement also boasts a gas fireplace, built-in surround system, wall HDMI inputs and power supply, wall mount and conduit have already been installed above the fireplace. Owners bedroom has beautiful views of the woods and a vaulted ceiling. Dual master bathroom vanities, separate shower w/bench & jacuzzi soaking tub, private water closet, dressing area with vanity and a large walk-in closet! Prime location in the sought after Braddock Corner just minutes from major shopping and commuter routes!
Location
State VA
County Loudoun
Zoning R
Rooms
Main Level Bedrooms 3
Interior
Heating Forced Air
Cooling Central A/C
Fireplaces Number 1
Fireplaces Type Fireplace - Glass Doors, Gas/Propane, Mantel(s), Screen
Heat Source Natural Gas
Exterior
Parking Features Basement Garage, Built In, Garage Door Opener, Garage - Front Entry
Garage Spaces 2.0
Water Access N
Accessibility Level Entry - Main
Attached Garage 2
Total Parking Spaces 2
Garage Y
Building
Story 3+
Sewer Public Sewer
Water Public
Architectural Style Other
Level or Stories 3+
Additional Building Above Grade, Below Grade
New Construction N
Schools
Elementary Schools Pinebrook
Middle Schools Mercer
High Schools John Champe
School District Loudoun County Public Schools
Others
Pets Allowed N
Senior Community No
Tax ID 206184560000
Ownership Fee Simple
SqFt Source Estimated
Special Listing Condition Standard
Read Less
Want to know what your home might be worth? Contact us for a FREE valuation!

Our team is ready to help you sell your home for the highest possible price ASAP

Bought with Gomathi Nagaraj • Maple Realty LLC.





