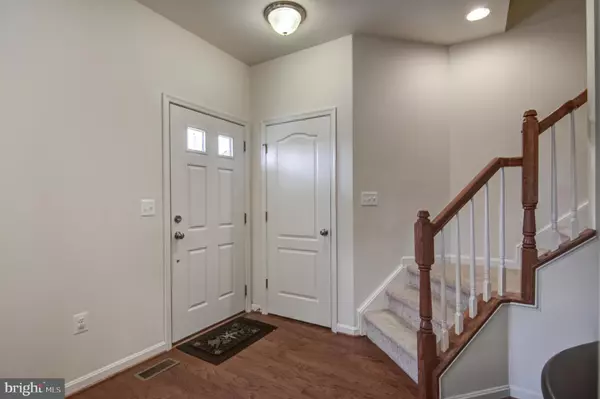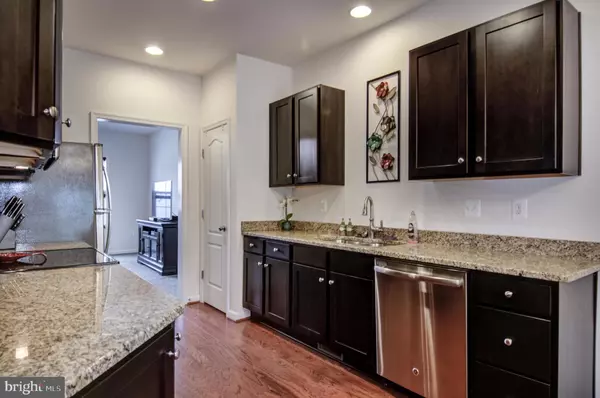$220,000
$223,900
1.7%For more information regarding the value of a property, please contact us for a free consultation.
7141 DURRETTE RD Ruther Glen, VA 22546
4 Beds
4 Baths
2,100 SqFt
Key Details
Sold Price $220,000
Property Type Townhouse
Sub Type Interior Row/Townhouse
Listing Status Sold
Purchase Type For Sale
Square Footage 2,100 sqft
Price per Sqft $104
Subdivision Ladysmith Village
MLS Listing ID VACV120174
Sold Date 06/04/19
Style Traditional
Bedrooms 4
Full Baths 3
Half Baths 1
HOA Fees $156/mo
HOA Y/N Y
Abv Grd Liv Area 1,400
Originating Board BRIGHT
Year Built 2013
Annual Tax Amount $1,629
Tax Year 2018
Lot Size 2,000 Sqft
Acres 0.05
Property Description
Welcome Home to affordable Caroline County. This home is only a few years old boasting ample space, overlooking the community pool, and gorgeous clubhouse! Your family will love being so close to summer fun with being walking distance to the pool. Granite counter tops, stainless steel appliances and a fully finished basement with a 4th bedroom/full bath for when guests come in to town! Close to grocery stores, restaurants, and I95! Don't miss this opportunity for your next home!
Location
State VA
County Caroline
Zoning PMUD
Rooms
Other Rooms Living Room, Primary Bedroom, Bedroom 3, Bedroom 4, Kitchen, Family Room, Breakfast Room, Bathroom 2, Bathroom 3, Primary Bathroom, Half Bath
Basement Full
Interior
Hot Water Electric
Heating Heat Pump(s)
Cooling Central A/C
Fireplace N
Heat Source Electric
Exterior
Parking Features Garage - Rear Entry
Garage Spaces 1.0
Utilities Available Cable TV, Electric Available, Fiber Optics Available, Phone, Water Available, Sewer Available
Amenities Available Pool - Outdoor, Club House, Common Grounds, Fitness Center
Water Access N
Accessibility 2+ Access Exits
Total Parking Spaces 1
Garage Y
Building
Story 3+
Sewer Public Sewer
Water Public
Architectural Style Traditional
Level or Stories 3+
Additional Building Above Grade, Below Grade
New Construction N
Schools
Elementary Schools Lewis And Clark
Middle Schools Caroline
High Schools Caroline
School District Caroline County Public Schools
Others
HOA Fee Include Trash,Snow Removal,Lawn Care Front
Senior Community No
Tax ID 52E1-7-401
Ownership Fee Simple
SqFt Source Estimated
Special Listing Condition Standard
Read Less
Want to know what your home might be worth? Contact us for a FREE valuation!

Our team is ready to help you sell your home for the highest possible price ASAP

Bought with John H Reynolds Jr. • Century 21 Redwood Realty





