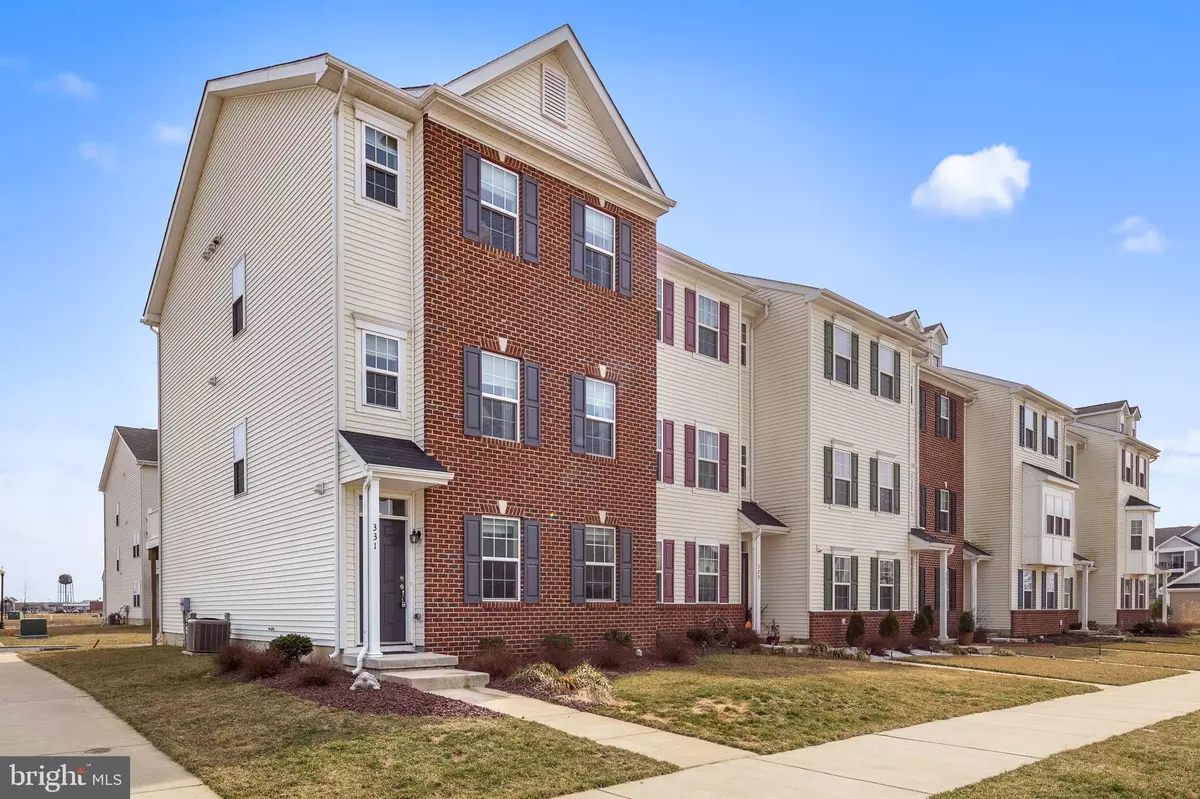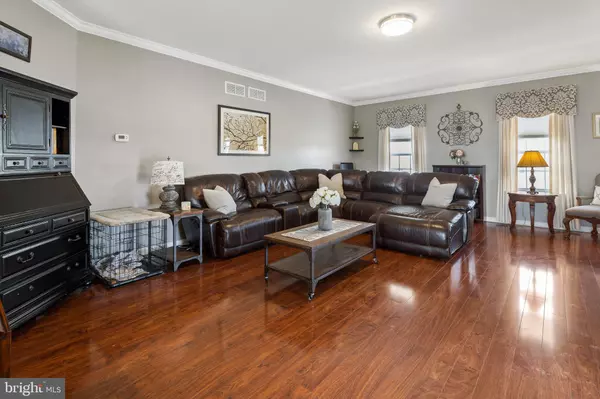$276,900
$279,900
1.1%For more information regarding the value of a property, please contact us for a free consultation.
331 GAITHER DR Middletown, DE 19709
4 Beds
4 Baths
2,200 SqFt
Key Details
Sold Price $276,900
Property Type Townhouse
Sub Type End of Row/Townhouse
Listing Status Sold
Purchase Type For Sale
Square Footage 2,200 sqft
Price per Sqft $125
Subdivision Parkway South Ridge
MLS Listing ID DENC417618
Sold Date 05/31/19
Style Colonial
Bedrooms 4
Full Baths 3
Half Baths 1
HOA Y/N N
Abv Grd Liv Area 2,200
Originating Board BRIGHT
Year Built 2014
Annual Tax Amount $2,204
Tax Year 2018
Lot Size 4,356 Sqft
Acres 0.1
Lot Dimensions 0.00 x 0.00
Property Description
PRICE ADJUSTMENT!! Well-maintained, spacious 4 bedroom, 3 1/2 bath end-unit townhouse. Brick front with 2-car attached garage. Walking in the front door, you are on the lower level which has an bedroom/office and full bath with laminate flooring. The two-door garage with storage space is also accessed at this level. Upstairs to the main level, you will notice a bright and spacious open floor plan with a large kitchen, living room and powder room with dark brown wood laminate flooring. The kitchen has espresso cabinetry, island with seating, granite counter tops, stainless steel appliances, pantry and recessed lighting. There is an additional eating area and a slider that leads out to the large 20x10 deck. The upper level has 3 bedrooms and 2 full baths. The Master bedroom has vaulted ceilings and a full bath with double-bowl sink, tile shower, oval soaking tub, recessed lights and a large closet. Two additional bedrooms and a full hall bath. This upper level also has a laundry closet with GE front-load washer and dryer. This home is located in the award winning Appoquinimink School District and walking distance to restaurants, shopping and movies. The new 301 By-Pass makes this home easy access to Rt. 1 to I-95, or S 301 toward Annapolis.
Location
State DE
County New Castle
Area South Of The Canal (30907)
Zoning 23C-3
Rooms
Other Rooms Living Room, Primary Bedroom, Bedroom 2, Kitchen, Bedroom 1, Office
Interior
Interior Features Combination Kitchen/Dining, Floor Plan - Open, Kitchen - Island, Primary Bath(s), Pantry, Store/Office, Walk-in Closet(s), Window Treatments
Hot Water Electric
Heating Forced Air
Cooling Central A/C
Flooring Laminated, Vinyl, Carpet, Ceramic Tile
Equipment Built-In Microwave, Dishwasher, Disposal, Dryer, Energy Efficient Appliances, Oven/Range - Gas, Range Hood, Refrigerator, Stainless Steel Appliances, Washer - Front Loading, Water Heater, Icemaker, Dryer - Front Loading
Furnishings No
Fireplace N
Window Features Energy Efficient
Appliance Built-In Microwave, Dishwasher, Disposal, Dryer, Energy Efficient Appliances, Oven/Range - Gas, Range Hood, Refrigerator, Stainless Steel Appliances, Washer - Front Loading, Water Heater, Icemaker, Dryer - Front Loading
Heat Source Natural Gas
Laundry Upper Floor
Exterior
Exterior Feature Brick
Parking Features Basement Garage
Garage Spaces 4.0
Water Access N
View Street
Roof Type Shingle
Street Surface Black Top
Accessibility None
Porch Brick
Attached Garage 2
Total Parking Spaces 4
Garage Y
Building
Story 3+
Foundation Slab
Sewer Public Sewer
Water Public
Architectural Style Colonial
Level or Stories 3+
Additional Building Above Grade, Below Grade
Structure Type Dry Wall
New Construction N
Schools
Elementary Schools Bunker Hill
Middle Schools Meredith
High Schools Appoquinimink
School District Appoquinimink
Others
Senior Community No
Tax ID 23-021.00-427
Ownership Fee Simple
SqFt Source Assessor
Horse Property N
Special Listing Condition Standard
Read Less
Want to know what your home might be worth? Contact us for a FREE valuation!

Our team is ready to help you sell your home for the highest possible price ASAP

Bought with Elizabeth A Page-Kramer • EXP Realty, LLC





