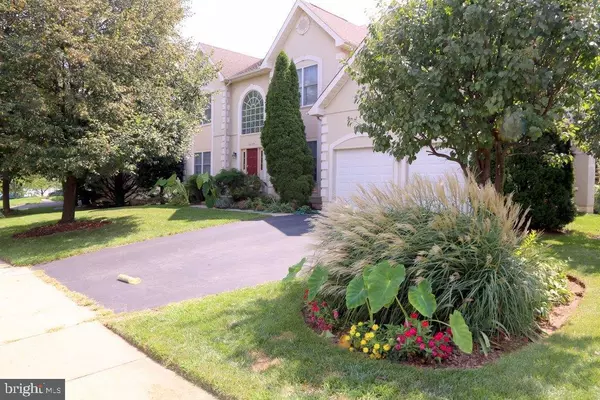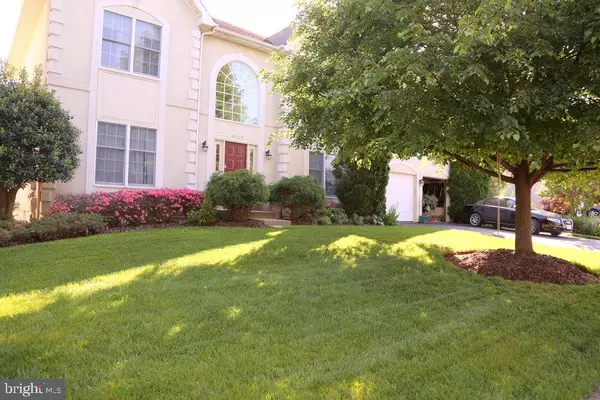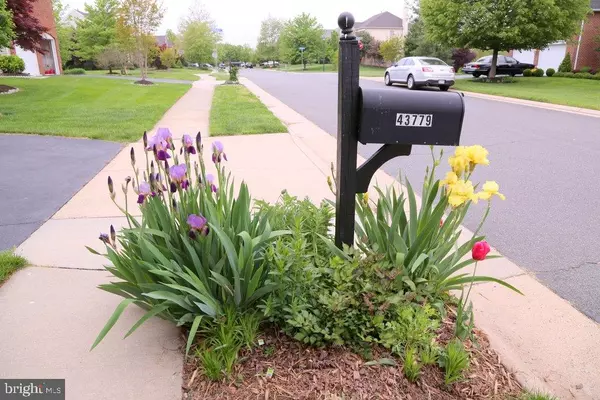$670,000
$669,999
For more information regarding the value of a property, please contact us for a free consultation.
43779 ABBOTT PL Ashburn, VA 20147
4 Beds
4 Baths
4,322 SqFt
Key Details
Sold Price $670,000
Property Type Single Family Home
Sub Type Detached
Listing Status Sold
Purchase Type For Sale
Square Footage 4,322 sqft
Price per Sqft $155
Subdivision Farmwell Hunt
MLS Listing ID VALO356154
Sold Date 06/05/19
Style Colonial
Bedrooms 4
Full Baths 3
Half Baths 1
HOA Fees $99/mo
HOA Y/N Y
Abv Grd Liv Area 2,822
Originating Board BRIGHT
Year Built 1998
Annual Tax Amount $6,747
Tax Year 2018
Lot Size 8,712 Sqft
Acres 0.2
Property Description
NEW LOW PRICE!! YOUR WAIT IS OVER! BEAUTIFUL TOLL BROS EATON MODEL IN DESIRABLE FARMWELL HUNT UNDER 700K!!!ALL 3 LEVELS FINISNED! 4BR, 3.5BA. CUL DE SAC ST DRAMATIC 2 STORY HW ENTRY. CATH CLGS, SKYLIGHTS, CEILING FAN & GAS FP IN FAMILY ROOM. 1ST FLOOR OFFICE. CROWN & CHAIR MOLDING IN DR & LR. KITCHEN BOASTS GAS COOKING, CORIAN C, SS APP& HW FLOORS. MBR W/HUGE W/I CLOSET, CLG FAN & LUX. MASTER BA W/SKYLIGHT. 3 ADDITIONAL LARGE BDRMS FINISHED BSMT WITH EXERCISE/REC RM, BAR, MEDIA RM, & FULL BA W/STEAM SHOWER! NEW CARPETS, FRESHLY CUSTOM PAINTED, LESS THEN 1.5MILES FROM FUTURE METRO!!water heater, garage doors 2017,dishwasher 2016,wash/dry 2015,BACKYARD EXTENDS BEYOND TREE LINE with fig, plum trees,kiwi vines,asian pears, blueberry and much more! Won't last! MUST SEE!!!
Location
State VA
County Loudoun
Zoning RESIDENTIAL
Direction Northeast
Rooms
Other Rooms Living Room, Dining Room, Kitchen, Family Room, Foyer, Office
Basement Full, Daylight, Full, Fully Finished, Rear Entrance, Sump Pump, Walkout Stairs
Interior
Heating Central
Cooling Ceiling Fan(s), Central A/C
Flooring Carpet, Wood
Fireplaces Number 1
Heat Source Natural Gas
Exterior
Parking Features Additional Storage Area, Covered Parking, Garage - Front Entry, Garage Door Opener
Garage Spaces 2.0
Water Access N
Accessibility None
Attached Garage 2
Total Parking Spaces 2
Garage Y
Building
Story 3+
Sewer Public Sewer
Water Public
Architectural Style Colonial
Level or Stories 3+
Additional Building Above Grade, Below Grade
New Construction N
Schools
School District Loudoun County Public Schools
Others
Senior Community No
Tax ID 087168598000
Ownership Fee Simple
SqFt Source Assessor
Special Listing Condition Standard
Read Less
Want to know what your home might be worth? Contact us for a FREE valuation!

Our team is ready to help you sell your home for the highest possible price ASAP

Bought with Charlotte A Ferrigno • Century 21 Redwood Realty





