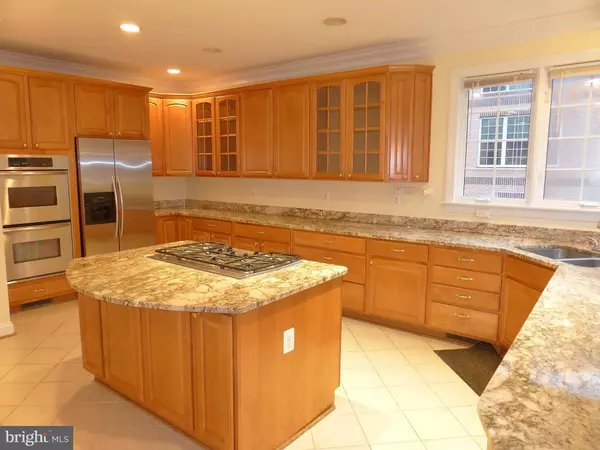$805,000
$839,900
4.2%For more information regarding the value of a property, please contact us for a free consultation.
2410 SHERWOOD HALL LN Alexandria, VA 22306
6 Beds
6 Baths
6,074 SqFt
Key Details
Sold Price $805,000
Property Type Single Family Home
Sub Type Detached
Listing Status Sold
Purchase Type For Sale
Square Footage 6,074 sqft
Price per Sqft $132
Subdivision Sherwood Hall Estates
MLS Listing ID VAFX1051632
Sold Date 06/06/19
Style Colonial
Bedrooms 6
Full Baths 5
Half Baths 1
HOA Y/N N
Abv Grd Liv Area 4,874
Originating Board BRIGHT
Year Built 2003
Annual Tax Amount $12,881
Tax Year 2019
Lot Size 0.796 Acres
Acres 0.8
Property Description
Stately 6BR/5.5BA Colonial w/ 2 Car Garage! Dramatic 2 story great room w/ stone fireplace! Huge kitchen w/ island, breakfast rm, butler's pantry. Deck overlooking expansive backyard (0.79 acre lot)! Walkout lower level rec rm w/ 2br/2ba suite. Master suite w/ 2 walk-in closets & sitting rm. Short walk to library! Super convenient to shopping! Mins to GW Parkway, Ft Belvoir, Old Town!
Location
State VA
County Fairfax
Zoning 120
Rooms
Other Rooms Living Room, Dining Room, Primary Bedroom, Sitting Room, Bedroom 2, Bedroom 3, Bedroom 4, Bedroom 5, Kitchen, Family Room, Den
Basement Fully Finished, Walkout Level
Interior
Interior Features Floor Plan - Open, Kitchen - Island, Wood Floors, Walk-in Closet(s), Family Room Off Kitchen, Butlers Pantry
Hot Water Natural Gas
Heating Forced Air
Cooling Central A/C
Fireplaces Number 1
Equipment Built-In Microwave, Cooktop, Dishwasher, Disposal, Dryer, Icemaker, Oven - Wall, Oven - Double, Refrigerator, Washer
Fireplace Y
Window Features Atrium,Double Pane,Palladian
Appliance Built-In Microwave, Cooktop, Dishwasher, Disposal, Dryer, Icemaker, Oven - Wall, Oven - Double, Refrigerator, Washer
Heat Source Natural Gas
Exterior
Parking Features Garage Door Opener, Garage - Side Entry
Garage Spaces 2.0
Water Access N
Accessibility Other
Attached Garage 2
Total Parking Spaces 2
Garage Y
Building
Story 3+
Sewer Public Sewer
Water Public
Architectural Style Colonial
Level or Stories 3+
Additional Building Above Grade, Below Grade
New Construction N
Schools
Elementary Schools Hollin Meadows
Middle Schools Sandburg
High Schools West Potomac
School District Fairfax County Public Schools
Others
Senior Community No
Tax ID 1021 01 0005A
Ownership Fee Simple
SqFt Source Estimated
Special Listing Condition Standard
Read Less
Want to know what your home might be worth? Contact us for a FREE valuation!

Our team is ready to help you sell your home for the highest possible price ASAP

Bought with Pia Taylor • Long & Foster Real Estate, Inc.





