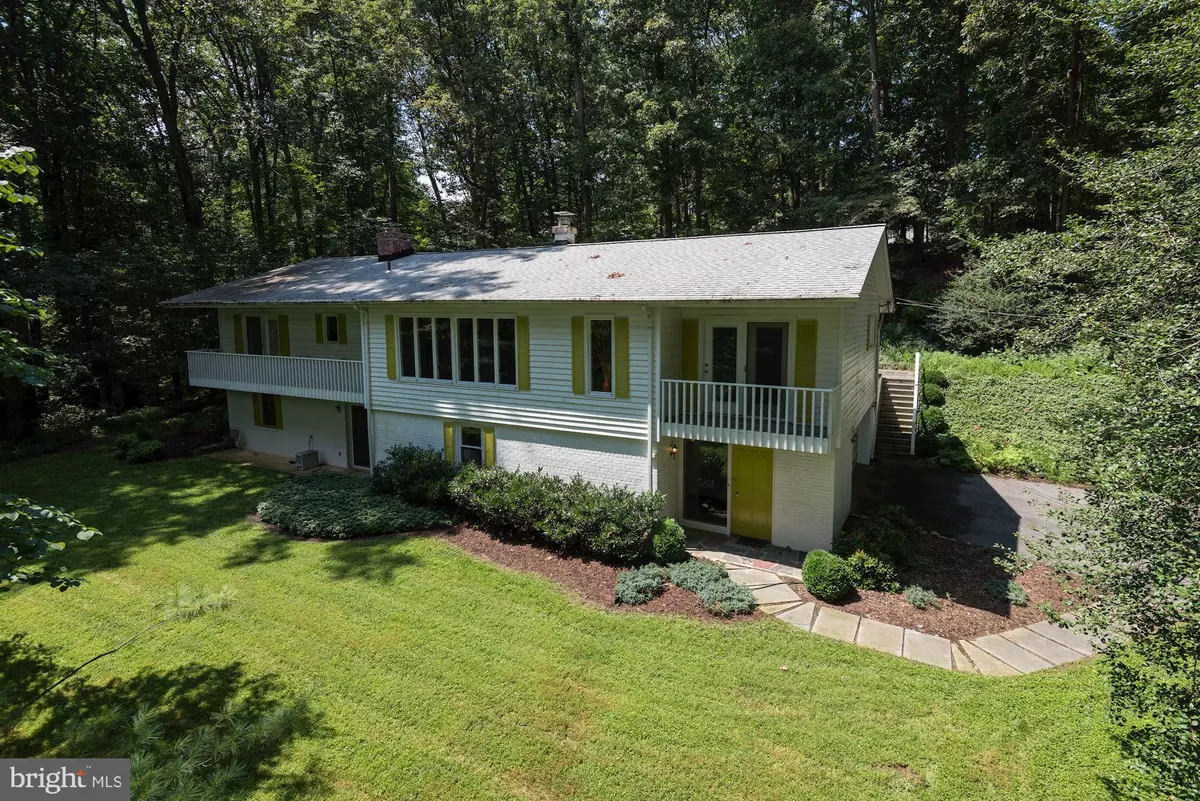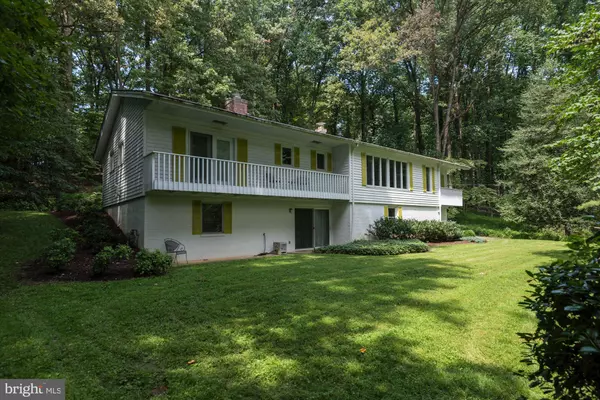$641,000
$649,997
1.4%For more information regarding the value of a property, please contact us for a free consultation.
12430 MEADOWOOD DR Silver Spring, MD 20904
4 Beds
3 Baths
3,238 SqFt
Key Details
Sold Price $641,000
Property Type Single Family Home
Sub Type Detached
Listing Status Sold
Purchase Type For Sale
Square Footage 3,238 sqft
Price per Sqft $197
Subdivision Meadowood
MLS Listing ID MDMC650238
Sold Date 06/06/19
Style Ranch/Rambler
Bedrooms 4
Full Baths 3
HOA Y/N N
Abv Grd Liv Area 2,159
Originating Board BRIGHT
Year Built 1965
Annual Tax Amount $6,041
Tax Year 2019
Lot Size 0.842 Acres
Acres 0.84
Property Description
One-of-a-kind property that is excellent in everything. This house shines and has so many updates and renovations and upgrades, it is difficult to explain them all. Located at the end of a street that backs to woods and creek, this 3/4 acre lot is improved by a gorgeous ranch style home with a top-of-the-line gourmet kitchen. Perfect for large gatherings and entertaining, or for quiet conversation, it is all here. Another unique feature of this house is that it has four bedrooms on the main level. The property is fully fenced and gated, and provides ample views of nature at its' best.
Location
State MD
County Montgomery
Zoning R200
Direction East
Rooms
Other Rooms Primary Bedroom
Basement Daylight, Full, Walkout Level, Workshop, Partially Finished, Improved
Main Level Bedrooms 4
Interior
Interior Features Breakfast Area, Built-Ins, Ceiling Fan(s), Combination Kitchen/Dining, Floor Plan - Open, Formal/Separate Dining Room, Kitchen - Country, Kitchen - Gourmet, Recessed Lighting, Skylight(s), Upgraded Countertops, Wine Storage, Wood Floors
Hot Water Natural Gas
Heating Forced Air
Cooling Central A/C
Flooring Wood
Fireplaces Number 1
Fireplaces Type Insert
Equipment Dishwasher, Disposal, Dryer, Exhaust Fan, Oven/Range - Gas, Range Hood, Refrigerator, Six Burner Stove, Stainless Steel Appliances, Washer, Water Heater
Fireplace Y
Appliance Dishwasher, Disposal, Dryer, Exhaust Fan, Oven/Range - Gas, Range Hood, Refrigerator, Six Burner Stove, Stainless Steel Appliances, Washer, Water Heater
Heat Source Natural Gas
Exterior
Exterior Feature Patio(s), Balcony, Balconies- Multiple
Parking Features Basement Garage, Garage - Side Entry, Garage Door Opener
Garage Spaces 2.0
Fence Chain Link, Fully
Utilities Available Cable TV, Fiber Optics Available
Water Access N
View Trees/Woods, Scenic Vista, Creek/Stream
Roof Type Fiberglass
Accessibility Kitchen Mod
Porch Patio(s), Balcony, Balconies- Multiple
Attached Garage 2
Total Parking Spaces 2
Garage Y
Building
Story 2
Sewer Public Sewer
Water Public
Architectural Style Ranch/Rambler
Level or Stories 2
Additional Building Above Grade, Below Grade
New Construction N
Schools
High Schools Springbrook
School District Montgomery County Public Schools
Others
Senior Community No
Tax ID 160500292551
Ownership Fee Simple
SqFt Source Assessor
Special Listing Condition Standard
Read Less
Want to know what your home might be worth? Contact us for a FREE valuation!

Our team is ready to help you sell your home for the highest possible price ASAP

Bought with Tracy B Tkac • Evers & Co. Real Estate, A Long & Foster Company





