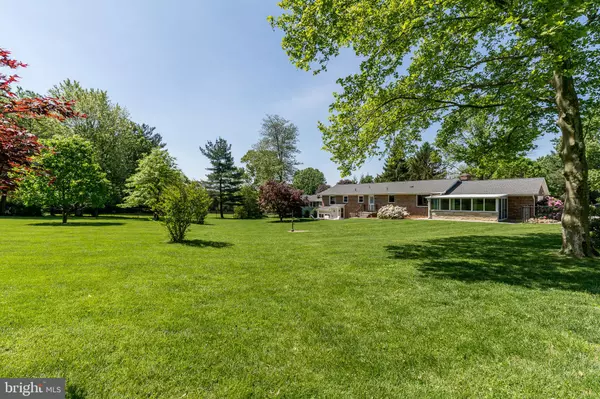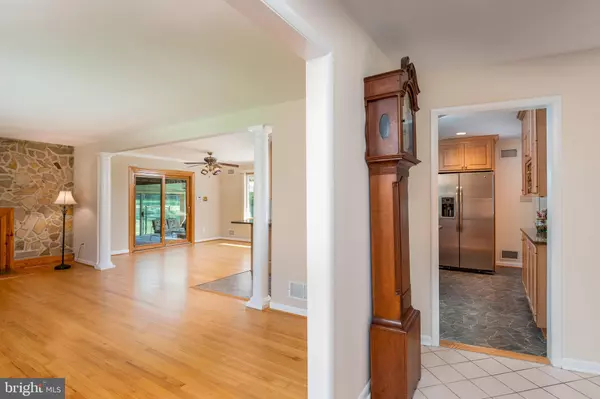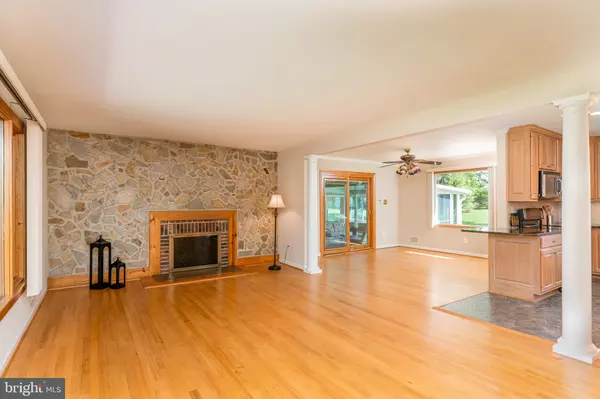$550,000
$550,000
For more information regarding the value of a property, please contact us for a free consultation.
8013 MCKENSTRY DR Laurel, MD 20723
4 Beds
4 Baths
2,181 SqFt
Key Details
Sold Price $550,000
Property Type Single Family Home
Sub Type Detached
Listing Status Sold
Purchase Type For Sale
Square Footage 2,181 sqft
Price per Sqft $252
Subdivision Wellington Estates
MLS Listing ID MDHW262684
Sold Date 06/07/19
Style Ranch/Rambler
Bedrooms 4
Full Baths 3
Half Baths 1
HOA Y/N N
Abv Grd Liv Area 1,711
Originating Board BRIGHT
Year Built 1972
Annual Tax Amount $6,057
Tax Year 2018
Lot Size 1.250 Acres
Acres 1.25
Property Description
Welcome to this all brick beauty conveniently located in highly sought after southern Howard County. Sited on a gorgeous manicured lot that is truly spectacular! Long time owners have meticulously cared for this home and it shows throughout. Beautiful slate and stone porch adorns the fronts entrance. Open concept main level is perfect for entertaining and offers remodeled kitchen with hickory cabinets, quartz counters, decorative title backsplash, SS appliances, center island with seating & pantry closet; Powder room and exit to rear yard are located off kitchen as well; Gleaming hardwoods flow throughout most of main level, including under the carpeted bedrooms; Living room boasts the first of two wood burning fireplaces, each featuring stones taken from the Marriottsville quarry. The dining area features a ceiling fan light fixture and a Pella sliding door opening to fabulous sunroom! Owner's suite offers a cedar walk-in closet and updated full bath. The Bedroom hallway has a 2nd full bath, linen closet & laundry shoot! The huge lower level has family room with 2nd stone fireplace, 9ft+ ceilings, recessed lights & low maintenance "wood" vinyl floors. Round out the lower level with 4th bedroom/den/office, 3rd full bath, storage room and large laundry area with ample wall cabinets, double laundry sink and door leading to rear yard via enclosed portico. Finally, the yard. It's simply perfect. It has trees, but not too many. It s level with endless possibilities. The rear yard is fenced, keeping little ones (furry or not) in or out, depending on your preference. It has a 18 x 14ft shed with a wood stove, a patio for hosting BBq's; it even has an outdoor water pump! Replacement window, NEW roof, 2013 HVAC & 2014 water heater.
Location
State MD
County Howard
Zoning R20
Rooms
Other Rooms Living Room, Dining Room, Primary Bedroom, Bedroom 2, Bedroom 3, Kitchen, Family Room, Den, Sun/Florida Room, Laundry, Storage Room
Basement Full
Main Level Bedrooms 3
Interior
Interior Features Bar, Carpet, Ceiling Fan(s), Crown Moldings, Dining Area, Entry Level Bedroom, Floor Plan - Open, Kitchen - Eat-In, Kitchen - Island, Primary Bath(s), Pantry, Recessed Lighting, Stall Shower, Store/Office, Upgraded Countertops, Walk-in Closet(s), Wood Floors, Wood Stove, Attic, Cedar Closet(s)
Heating Heat Pump(s)
Cooling Central A/C, Ceiling Fan(s)
Flooring Carpet, Ceramic Tile, Hardwood, Vinyl
Fireplaces Number 2
Fireplaces Type Stone
Equipment Built-In Microwave, Dishwasher, Disposal, Dryer, Exhaust Fan, Icemaker, Microwave, Refrigerator, Stainless Steel Appliances, Washer, Water Heater
Fireplace Y
Appliance Built-In Microwave, Dishwasher, Disposal, Dryer, Exhaust Fan, Icemaker, Microwave, Refrigerator, Stainless Steel Appliances, Washer, Water Heater
Heat Source Electric
Exterior
Exterior Feature Patio(s), Porch(es), Screened, Enclosed
Parking Features Garage - Side Entry, Garage Door Opener
Garage Spaces 2.0
Fence Rear
Water Access N
View Garden/Lawn
Roof Type Asphalt
Accessibility Level Entry - Main
Porch Patio(s), Porch(es), Screened, Enclosed
Attached Garage 2
Total Parking Spaces 2
Garage Y
Building
Lot Description Landscaping, Level, Open, Rear Yard, Front Yard
Story 2
Sewer Public Sewer
Water Public
Architectural Style Ranch/Rambler
Level or Stories 2
Additional Building Above Grade, Below Grade
New Construction N
Schools
Elementary Schools Hammond
Middle Schools Hammond
High Schools Atholton
School District Howard County Public School System
Others
Senior Community No
Tax ID 1406413854
Ownership Fee Simple
SqFt Source Assessor
Special Listing Condition Standard
Read Less
Want to know what your home might be worth? Contact us for a FREE valuation!

Our team is ready to help you sell your home for the highest possible price ASAP

Bought with Trent C Gladstone • Keller Williams Integrity





