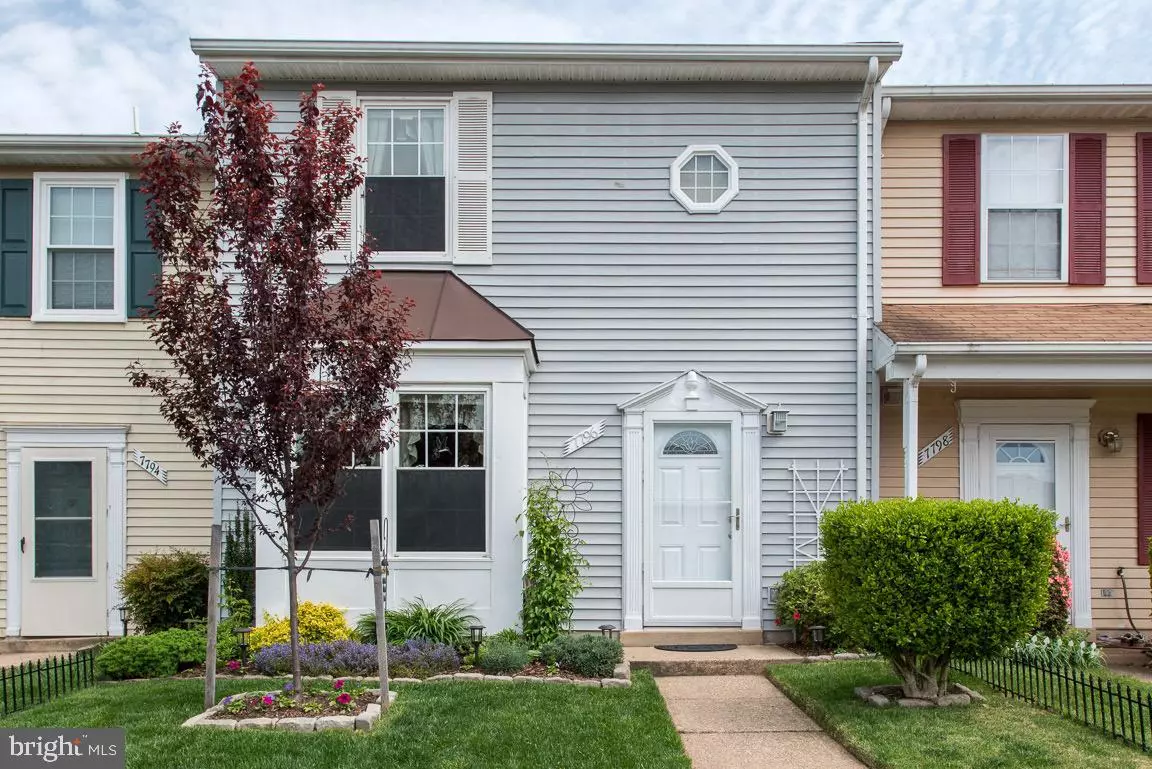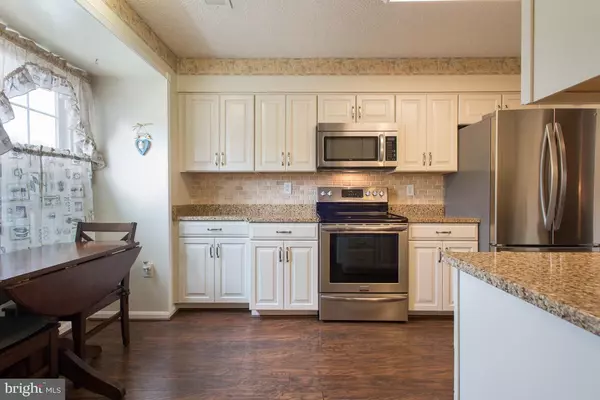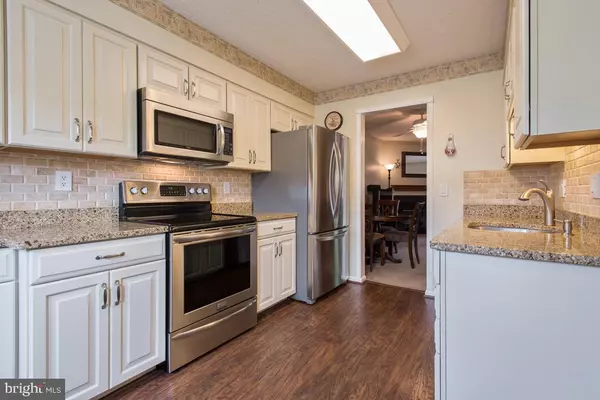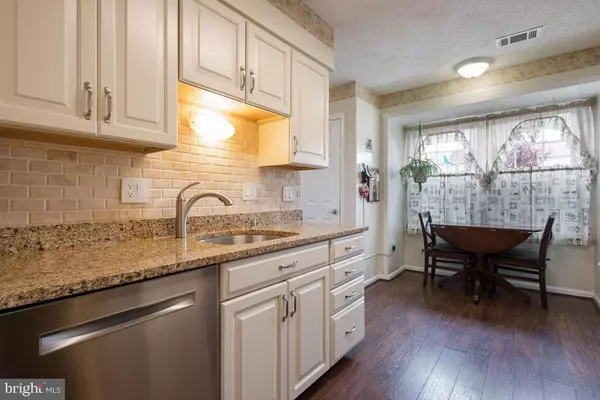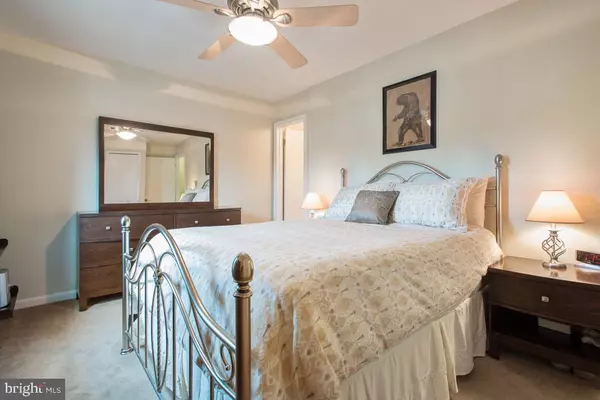$265,000
$259,900
2.0%For more information regarding the value of a property, please contact us for a free consultation.
7796 GATESHEAD LN Manassas, VA 20109
3 Beds
3 Baths
1,228 SqFt
Key Details
Sold Price $265,000
Property Type Townhouse
Sub Type Interior Row/Townhouse
Listing Status Sold
Purchase Type For Sale
Square Footage 1,228 sqft
Price per Sqft $215
Subdivision Cedar Park
MLS Listing ID VAPW465780
Sold Date 06/06/19
Style Colonial
Bedrooms 3
Full Baths 2
Half Baths 1
HOA Fees $55/mo
HOA Y/N Y
Abv Grd Liv Area 1,228
Originating Board BRIGHT
Year Built 1986
Annual Tax Amount $2,733
Tax Year 2018
Lot Size 1,446 Sqft
Acres 0.03
Property Description
Immaculate 3 bedroom, 2.5 bath home in this quiet Cedar Park cul-de-sac. Beautifully renovated eat-in kitchen with granite countertops, tile backsplash, custom over-sink lighting, and stainless steel appliances. Wide plank dark wood Pergo flooring in kitchen. Full size washer and dryer on main level. Enjoy entertaining on your serene back deck with privacy walls and views of the pool. Walk 5 minutes to park with playground, walking trails, tennis courts, basketball, picnic areas, and Splash Down Waterpark. Cool off at the waterpark during the hot summer season, and enjoy the quiet 10 months out of the year when the waterpark is closed. Quaint neighborhood with a quiet, gentle feel--but still close to shopping, restaurants, schools, and commuter routes. You get the best of both worlds!
Location
State VA
County Prince William
Zoning RPC
Interior
Interior Features Carpet, Ceiling Fan(s), Combination Dining/Living, Kitchen - Eat-In, Primary Bath(s), Pantry, Upgraded Countertops
Hot Water Electric
Heating Heat Pump(s)
Cooling Central A/C, Ceiling Fan(s)
Fireplaces Number 1
Fireplaces Type Fireplace - Glass Doors, Mantel(s), Screen, Stone
Equipment Built-In Microwave, Dishwasher, Disposal, Dryer - Front Loading, Icemaker, Oven/Range - Electric, Refrigerator, Stainless Steel Appliances, Washer - Front Loading
Fireplace Y
Appliance Built-In Microwave, Dishwasher, Disposal, Dryer - Front Loading, Icemaker, Oven/Range - Electric, Refrigerator, Stainless Steel Appliances, Washer - Front Loading
Heat Source Electric
Laundry Main Floor
Exterior
Exterior Feature Deck(s), Enclosed
Parking On Site 2
Water Access N
Accessibility None
Porch Deck(s), Enclosed
Garage N
Building
Story 2
Sewer Public Sewer
Water Public
Architectural Style Colonial
Level or Stories 2
Additional Building Above Grade, Below Grade
New Construction N
Schools
Elementary Schools Sudley
Middle Schools Unity Braxton
High Schools Unity Reed
School District Prince William County Public Schools
Others
HOA Fee Include Common Area Maintenance,Snow Removal,Trash
Senior Community No
Tax ID 7797-43-1965
Ownership Fee Simple
SqFt Source Assessor
Horse Property N
Special Listing Condition Standard
Read Less
Want to know what your home might be worth? Contact us for a FREE valuation!

Our team is ready to help you sell your home for the highest possible price ASAP

Bought with Maria V. Jones • Keller Williams Capital Properties

