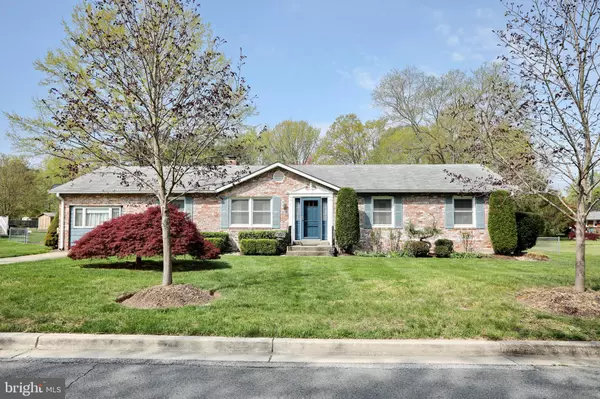$300,000
$289,900
3.5%For more information regarding the value of a property, please contact us for a free consultation.
12707 WHEATLAND WAY Brandywine, MD 20613
3 Beds
2 Baths
1,890 SqFt
Key Details
Sold Price $300,000
Property Type Single Family Home
Sub Type Detached
Listing Status Sold
Purchase Type For Sale
Square Footage 1,890 sqft
Price per Sqft $158
Subdivision Cheltenham
MLS Listing ID MDPG524624
Sold Date 05/31/19
Style Ranch/Rambler
Bedrooms 3
Full Baths 2
HOA Y/N N
Abv Grd Liv Area 1,890
Originating Board BRIGHT
Year Built 1984
Annual Tax Amount $3,875
Tax Year 2018
Lot Size 0.459 Acres
Acres 0.46
Property Description
This beautifully maintained rambler shows pride of ownership! It features 3 bedrooms with 2 full baths, kitchen, breakfast nook, breakfast bar, dining area, formal living room with double sided fireplace, family room or rec area, an additional sitting area leading out to a maintenance free deck and so much more!! Kitchen with stainless steel appliances. Master has built in closet shelving and large vanity area. Patio and large fenced back yard with shed for storage! Great commuter location! Home warranty provided!
Location
State MD
County Prince Georges
Zoning RR
Rooms
Main Level Bedrooms 3
Interior
Interior Features Breakfast Area, Ceiling Fan(s), Chair Railings, Built-Ins, Dining Area, Entry Level Bedroom, Kitchen - Table Space, Primary Bath(s)
Hot Water Electric
Heating Heat Pump(s)
Cooling Ceiling Fan(s), Central A/C, Heat Pump(s)
Fireplaces Number 1
Fireplaces Type Mantel(s), Fireplace - Glass Doors
Equipment Dishwasher, Dryer, Exhaust Fan, Microwave, Oven/Range - Electric, Refrigerator, Stainless Steel Appliances, Washer
Fireplace Y
Window Features Screens
Appliance Dishwasher, Dryer, Exhaust Fan, Microwave, Oven/Range - Electric, Refrigerator, Stainless Steel Appliances, Washer
Heat Source Electric
Laundry Main Floor
Exterior
Water Access N
Roof Type Architectural Shingle
Accessibility Other
Garage N
Building
Lot Description Cleared, Backs to Trees, Landscaping, Rear Yard
Story 1
Foundation Crawl Space
Sewer Public Sewer
Water Public
Architectural Style Ranch/Rambler
Level or Stories 1
Additional Building Above Grade, Below Grade
Structure Type Dry Wall
New Construction N
Schools
School District Prince George'S County Public Schools
Others
Senior Community No
Tax ID 17111141928
Ownership Fee Simple
SqFt Source Assessor
Horse Property N
Special Listing Condition Standard
Read Less
Want to know what your home might be worth? Contact us for a FREE valuation!

Our team is ready to help you sell your home for the highest possible price ASAP

Bought with Glenn D Deckert • RE/MAX Premiere Selections





