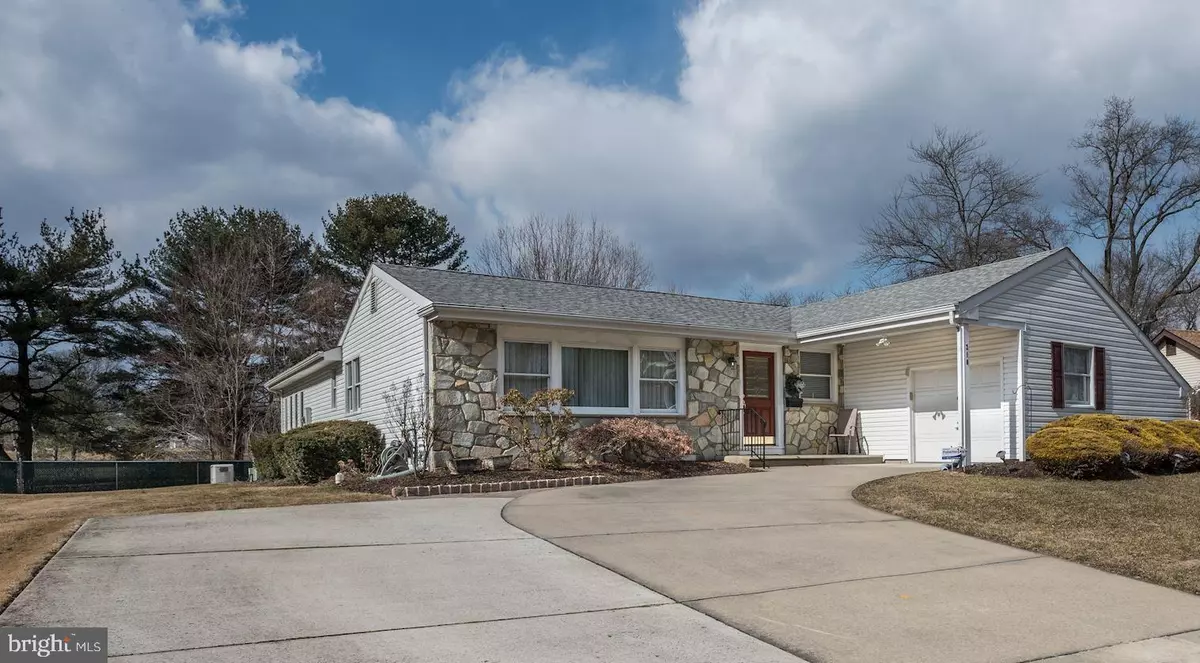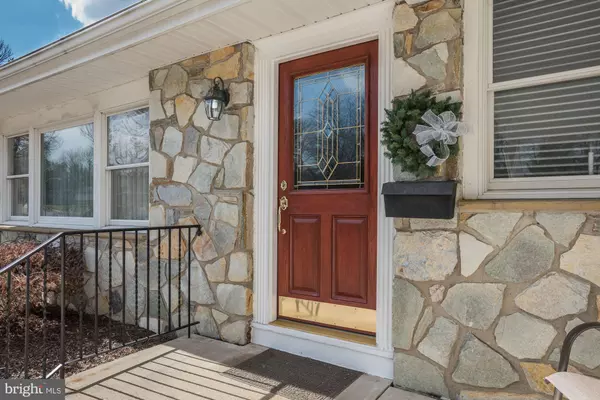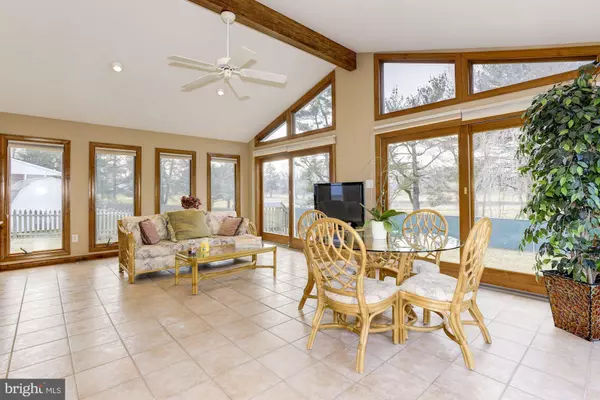$294,342
$330,000
10.8%For more information regarding the value of a property, please contact us for a free consultation.
210 S BELAIRE DR Mount Laurel, NJ 08054
4 Beds
3 Baths
2,359 SqFt
Key Details
Sold Price $294,342
Property Type Single Family Home
Sub Type Detached
Listing Status Sold
Purchase Type For Sale
Square Footage 2,359 sqft
Price per Sqft $124
Subdivision Ramblewood
MLS Listing ID NJBL324322
Sold Date 06/11/19
Style Ranch/Rambler
Bedrooms 4
Full Baths 2
Half Baths 1
HOA Y/N N
Abv Grd Liv Area 2,359
Originating Board BRIGHT
Year Built 1966
Annual Tax Amount $8,543
Tax Year 2018
Lot Size 0.380 Acres
Acres 0.38
Lot Dimensions 81.00 x 153.00
Property Description
Ramblewood large 4-bedroom ranch with 2.5 bathrooms, family room and a 21 X 15 sun room addition with a million-dollar view overlooking an area filled with wildlife. This one owner well maintained ranch also features Anderson windows, whole house GENERATOR, security system with cameras, outdoor motion activated spot lights and an underground sprinkler system for the entire yard. The original house of leisure floor plan has been extended with a master bedroom and bathroom. There is a 1,586 sq. ft. basement that is unfinished and is a blank canvas waiting for the next owner to add some finishing touches. The Ramblewood Mount Laurel location offers an easy commute to surrounding area including the greater Philadelphia area. Convenient to route 295, the NJ turnpike and Rt 73 and a 15 minute drive to the NJ PATCO speedline.
Location
State NJ
County Burlington
Area Mount Laurel Twp (20324)
Zoning RAMW
Rooms
Other Rooms Living Room, Dining Room, Primary Bedroom, Bedroom 2, Bedroom 3, Bedroom 4, Kitchen, Family Room, Basement, Foyer, Sun/Florida Room, Laundry, Primary Bathroom, Half Bath
Basement Unfinished, Partial
Main Level Bedrooms 4
Interior
Hot Water Natural Gas
Heating Forced Air
Cooling Central A/C
Equipment Disposal, Dishwasher, Built-In Microwave, Oven/Range - Electric, Washer, Water Heater, Dryer - Gas
Fireplace N
Window Features Energy Efficient
Appliance Disposal, Dishwasher, Built-In Microwave, Oven/Range - Electric, Washer, Water Heater, Dryer - Gas
Heat Source Natural Gas
Laundry Main Floor
Exterior
Exterior Feature Porch(es), Deck(s)
Parking Features Garage Door Opener, Additional Storage Area
Garage Spaces 3.0
Water Access N
Roof Type Shingle
Accessibility None
Porch Porch(es), Deck(s)
Attached Garage 1
Total Parking Spaces 3
Garage Y
Building
Story 1
Sewer Public Sewer
Water Public
Architectural Style Ranch/Rambler
Level or Stories 1
Additional Building Above Grade, Below Grade
New Construction N
Schools
Elementary Schools Parkway E.S.
Middle Schools Thomas E. Harrington
High Schools Lenape
School District Lenape Regional High
Others
Senior Community No
Tax ID 24-01102 04-00017
Ownership Fee Simple
SqFt Source Assessor
Security Features Surveillance Sys,Security System,Motion Detectors
Acceptable Financing Conventional, FHA
Horse Property N
Listing Terms Conventional, FHA
Financing Conventional,FHA
Special Listing Condition Standard
Read Less
Want to know what your home might be worth? Contact us for a FREE valuation!

Our team is ready to help you sell your home for the highest possible price ASAP

Bought with Denise Giannone • BHHS Fox & Roach-Moorestown





