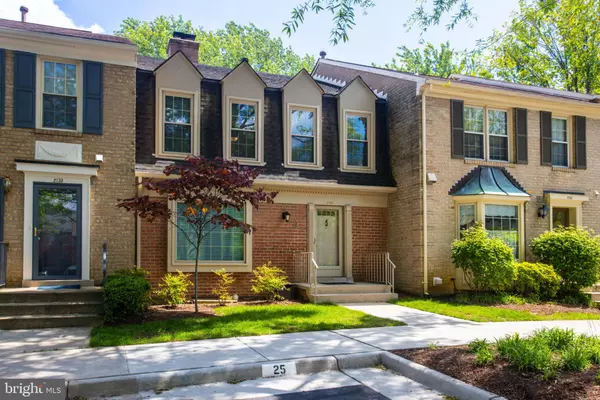$673,000
$673,000
For more information regarding the value of a property, please contact us for a free consultation.
2135 KINGS MILL CT Falls Church, VA 22043
3 Beds
3 Baths
2,074 SqFt
Key Details
Sold Price $673,000
Property Type Townhouse
Sub Type Interior Row/Townhouse
Listing Status Sold
Purchase Type For Sale
Square Footage 2,074 sqft
Price per Sqft $324
Subdivision Dominion
MLS Listing ID VAFX1065028
Sold Date 06/11/19
Style Colonial,Dutch
Bedrooms 3
Full Baths 2
Half Baths 1
HOA Fees $60
HOA Y/N Y
Abv Grd Liv Area 1,776
Originating Board BRIGHT
Year Built 1984
Annual Tax Amount $7,255
Tax Year 2019
Lot Size 1,728 Sqft
Acres 0.04
Property Description
-All Brick 3 bedroom and 3 and 1/2 Bathrooms. AMAZING SMARTHOME TOWNHOUSE TUCKED AWAY IN THE DOMINION NEIGHBORHOOD. LOCATION! LOCATION! .. 2135 Kings Mill Court is on the highly sought after quiet side of this 32 home Courtyard. close to the 495 Beltway, 66 and Tysons, Falls Church City. Walking distance to the newly renovated Tysons- Pimmit Regional Library, Whole Foods, Trader Joes, Starbucks, Jason's Deli, Pets Coffee, Taco Bamba, Enshin karate..etc.Near West Falls Church orange line metro and new silver line metro stops. Bus stop to the metro one block away. Natural light fills this beautiful home. Eat in kitchen with wood floors, Silestone by Copsentino countertops and Backsplash. Stainless steel appliances. Including a trash compactor. The home has a great open flow. The owner has strategically placed two sets of Double Hung glass doors in the home to provide privacy if desired, without sacrificing natural light and flow. The main floor features a see through Wood burning fireplace that connects the Living room to the Dining Room. The Master bedroom with His and Hers closets is HUGE! Bedroom number 2 and 3 are Equally as impressive.The Basement has an oversized Den that opens to a peaceful walk out lower level fenced brick patio.Framed-in 4th bedroom on lower level. (The unfinished 4th bedroom has a window and closet)Technology: 3 Wall-mounted flat screen TVs.3 Nest Protects 1 3rd Generation Thermostat 1 Nest Secure with 3 Nest Detects. Lutron Caseta - lighting system throughout main and upper floor, as well as rear outdoor patio light. With remotes the 2 Master closets, The downstairs closet, and laundry room have Lutron occupancy sensor switches.
Location
State VA
County Fairfax
Zoning 212
Direction Northwest
Rooms
Other Rooms Living Room, Dining Room, Primary Bedroom, Bedroom 2, Bedroom 3, Kitchen, Family Room, Foyer, Laundry, Other, Bathroom 1, Bathroom 3, Primary Bathroom
Basement Full
Interior
Interior Features Attic, Breakfast Area, Built-Ins, Carpet, Combination Kitchen/Dining, Crown Moldings, Dining Area, Floor Plan - Open, Kitchen - Eat-In, Primary Bath(s), Recessed Lighting, Upgraded Countertops, Walk-in Closet(s), Window Treatments, Wood Floors
Hot Water Natural Gas, Electric
Heating Forced Air
Cooling Central A/C, Ceiling Fan(s)
Flooring Hardwood, Carpet
Fireplaces Number 2
Fireplaces Type Wood
Equipment Built-In Microwave, Dishwasher, Disposal, Dryer, Dryer - Electric, ENERGY STAR Dishwasher, Microwave, Refrigerator, Stainless Steel Appliances, Stove, Trash Compactor, Water Heater, Washer, Oven/Range - Gas
Fireplace Y
Appliance Built-In Microwave, Dishwasher, Disposal, Dryer, Dryer - Electric, ENERGY STAR Dishwasher, Microwave, Refrigerator, Stainless Steel Appliances, Stove, Trash Compactor, Water Heater, Washer, Oven/Range - Gas
Heat Source Natural Gas
Laundry Basement
Exterior
Parking On Site 2
Fence Wood
Utilities Available Cable TV, Natural Gas Available, Phone, Sewer Available, Water Available, Phone Available, Fiber Optics Available, Electric Available
Water Access N
Roof Type Architectural Shingle,Shingle
Accessibility None
Garage N
Building
Story 3+
Sewer Public Sewer
Water Public
Architectural Style Colonial, Dutch
Level or Stories 3+
Additional Building Above Grade, Below Grade
New Construction N
Schools
Elementary Schools Lemon Road
Middle Schools Kilmer
High Schools Marshall
School District Fairfax County Public Schools
Others
HOA Fee Include Reserve Funds,Trash,Snow Removal,Management
Senior Community No
Tax ID 0401 29 0017
Ownership Fee Simple
SqFt Source Assessor
Acceptable Financing Cash, Conventional, FHA, VA, VHDA, Exchange
Horse Property N
Listing Terms Cash, Conventional, FHA, VA, VHDA, Exchange
Financing Cash,Conventional,FHA,VA,VHDA,Exchange
Special Listing Condition Standard
Read Less
Want to know what your home might be worth? Contact us for a FREE valuation!

Our team is ready to help you sell your home for the highest possible price ASAP

Bought with Louise A. Molton • RE/MAX West End





