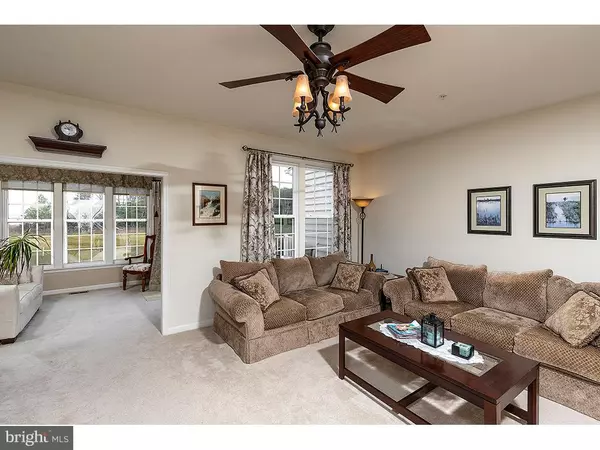$228,000
$238,000
4.2%For more information regarding the value of a property, please contact us for a free consultation.
35747 S GLOUCESTER CIR #B152 Millsboro, DE 19966
4 Beds
3 Baths
2,100 SqFt
Key Details
Sold Price $228,000
Property Type Condo
Sub Type Condo/Co-op
Listing Status Sold
Purchase Type For Sale
Square Footage 2,100 sqft
Price per Sqft $108
Subdivision Fairfield At Long Neck
MLS Listing ID 1009933538
Sold Date 06/13/19
Style Other
Bedrooms 4
Full Baths 2
Half Baths 1
Condo Fees $3,264/ann
HOA Y/N N
Abv Grd Liv Area 2,100
Originating Board BRIGHT
Year Built 2005
Annual Tax Amount $1,017
Tax Year 2018
Property Description
You will not believe the view from this turnkey town home located in Fairfield at Long Neck! Expansive views of Indian River Bay, White House Beach and the Inlet Bridge... all from both decks off of sunroom and 4th floor bonus/bedroom! The way the decks are situated affords you complete privacy. Well maintained home being sold furnished with a few exceptions. Sunroom off of the kitchen is the perfect spot to relax and take in the view. HVAC is only two years old. You will not find a home at this price point with such a stunning view in move in ready condition. Community has a pool and boat storage is available. Masseys Boat ramp is within a 1/2 mile of home. Close to restaurants, shopping and parks; you don't have to leave Long Neck!
Location
State DE
County Sussex
Area Indian River Hundred (31008)
Zoning RESIDENTIAL
Rooms
Other Rooms Living Room, Dining Room, Kitchen, Sun/Florida Room
Interior
Interior Features Carpet, Ceiling Fan(s), Primary Bath(s), Kitchen - Island, Walk-in Closet(s), Window Treatments
Hot Water Electric
Heating Heat Pump - Electric BackUp
Cooling Central A/C
Equipment Built-In Microwave, Dishwasher, Disposal, Dryer, Oven - Self Cleaning, Refrigerator, Washer
Furnishings Yes
Fireplace N
Appliance Built-In Microwave, Dishwasher, Disposal, Dryer, Oven - Self Cleaning, Refrigerator, Washer
Heat Source Electric
Laundry Upper Floor
Exterior
Exterior Feature Deck(s)
Parking Features Basement Garage
Garage Spaces 1.0
Amenities Available Common Grounds, Pool - Outdoor
Water Access N
View Bay, Panoramic
Roof Type Architectural Shingle
Accessibility None
Porch Deck(s)
Attached Garage 1
Total Parking Spaces 1
Garage Y
Building
Story 3+
Sewer Public Sewer
Water Public
Architectural Style Other
Level or Stories 3+
Additional Building Above Grade, Below Grade
New Construction N
Schools
School District Indian River
Others
HOA Fee Include Common Area Maintenance,Lawn Maintenance,Pool(s),Snow Removal,Trash,Ext Bldg Maint
Senior Community No
Tax ID 234-30.00-8.00-B15-2
Ownership Condominium
Acceptable Financing Cash, Conventional, VA
Listing Terms Cash, Conventional, VA
Financing Cash,Conventional,VA
Special Listing Condition Standard
Read Less
Want to know what your home might be worth? Contact us for a FREE valuation!

Our team is ready to help you sell your home for the highest possible price ASAP

Bought with Patricia L Halliburton • Long & Foster Real Estate, Inc.





