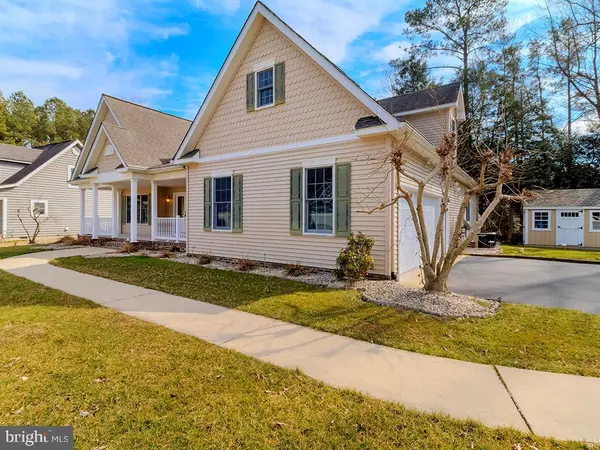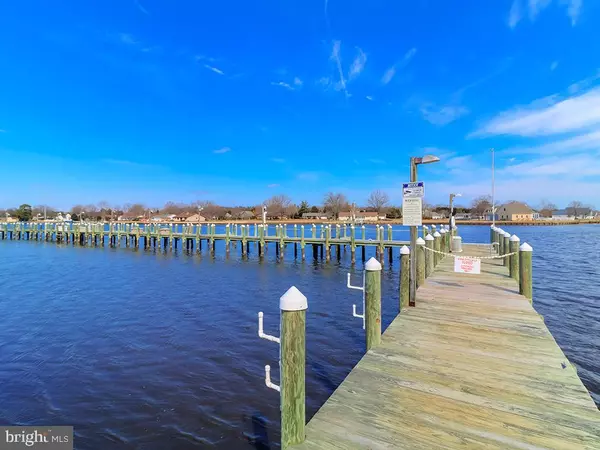$385,000
$399,000
3.5%For more information regarding the value of a property, please contact us for a free consultation.
113 TEAL DR Millsboro, DE 19966
4 Beds
3 Baths
2,517 SqFt
Key Details
Sold Price $385,000
Property Type Single Family Home
Sub Type Detached
Listing Status Sold
Purchase Type For Sale
Square Footage 2,517 sqft
Price per Sqft $152
Subdivision Creeks End
MLS Listing ID DESU133330
Sold Date 06/14/19
Style Contemporary
Bedrooms 4
Full Baths 3
HOA Fees $27/ann
HOA Y/N Y
Abv Grd Liv Area 2,517
Originating Board BRIGHT
Year Built 2006
Annual Tax Amount $1,049
Tax Year 2018
Lot Size 0.329 Acres
Acres 0.33
Property Description
Spacious Cape Cod on a corner homesite in the water access community of Creeks End. Columned tile foyer flanked by a study with French doors for light and privacy,and formal dining room. Open living area with vaulted ceiling, gas fireplace, full windows and and doorway to pool area. Chef's island kitchen with decorative tile backsplash and gas cooktop, abundance of cabinetry and breakfast room with doors to patio for outdoor dining. Owners suite has vaulted ceiling, spa bath with soaking tub, and tile shower featuring a built-in seat and a double vanity. Upper level offers a guest suite with full bath, a bonus room and floored storage. Back yard has a fenced saltwater pool with exterior lighting and paved apron, composite deck, shed and fenced garden area. Close to the water but not in a flood zone! Community boat ramp to Guinea Creek and access to Indian River Bay and Atlantic Ocean.
Location
State DE
County Sussex
Area Indian River Hundred (31008)
Zoning L
Rooms
Other Rooms Dining Room, Primary Bedroom, Bedroom 2, Bedroom 3, Bedroom 4, Kitchen, Foyer, Breakfast Room, Study, Great Room, Attic, Full Bath
Main Level Bedrooms 2
Interior
Interior Features Attic, Breakfast Area, Ceiling Fan(s), Dining Area, Entry Level Bedroom, Floor Plan - Open, Primary Bath(s), Stall Shower, Walk-in Closet(s), Wood Floors
Hot Water Propane
Heating Forced Air
Cooling Central A/C
Flooring Carpet, Ceramic Tile, Hardwood
Fireplaces Number 1
Fireplaces Type Gas/Propane, Mantel(s)
Equipment Cooktop, Dishwasher, Disposal, Oven - Wall, Oven - Double, Refrigerator, Water Heater
Fireplace Y
Appliance Cooktop, Dishwasher, Disposal, Oven - Wall, Oven - Double, Refrigerator, Water Heater
Heat Source Electric, Propane - Owned
Laundry Hookup
Exterior
Exterior Feature Deck(s), Porch(es), Patio(s)
Parking Features Garage - Side Entry, Garage Door Opener, Inside Access
Garage Spaces 2.0
Fence Privacy
Pool Fenced, In Ground, Saltwater
Amenities Available Boat Ramp, Common Grounds, Water/Lake Privileges
Water Access Y
Water Access Desc Private Access
Roof Type Architectural Shingle
Accessibility None
Porch Deck(s), Porch(es), Patio(s)
Attached Garage 2
Total Parking Spaces 2
Garage Y
Building
Story 2
Foundation Concrete Perimeter, Crawl Space
Sewer Public Sewer
Water Public
Architectural Style Contemporary
Level or Stories 2
Additional Building Above Grade, Below Grade
New Construction N
Schools
School District Indian River
Others
Senior Community No
Tax ID 234-24.00-390.00
Ownership Fee Simple
SqFt Source Assessor
Security Features Security System
Acceptable Financing Cash, Conventional
Listing Terms Cash, Conventional
Financing Cash,Conventional
Special Listing Condition Standard
Read Less
Want to know what your home might be worth? Contact us for a FREE valuation!

Our team is ready to help you sell your home for the highest possible price ASAP

Bought with Catina Fair • Century 21 Emerald





