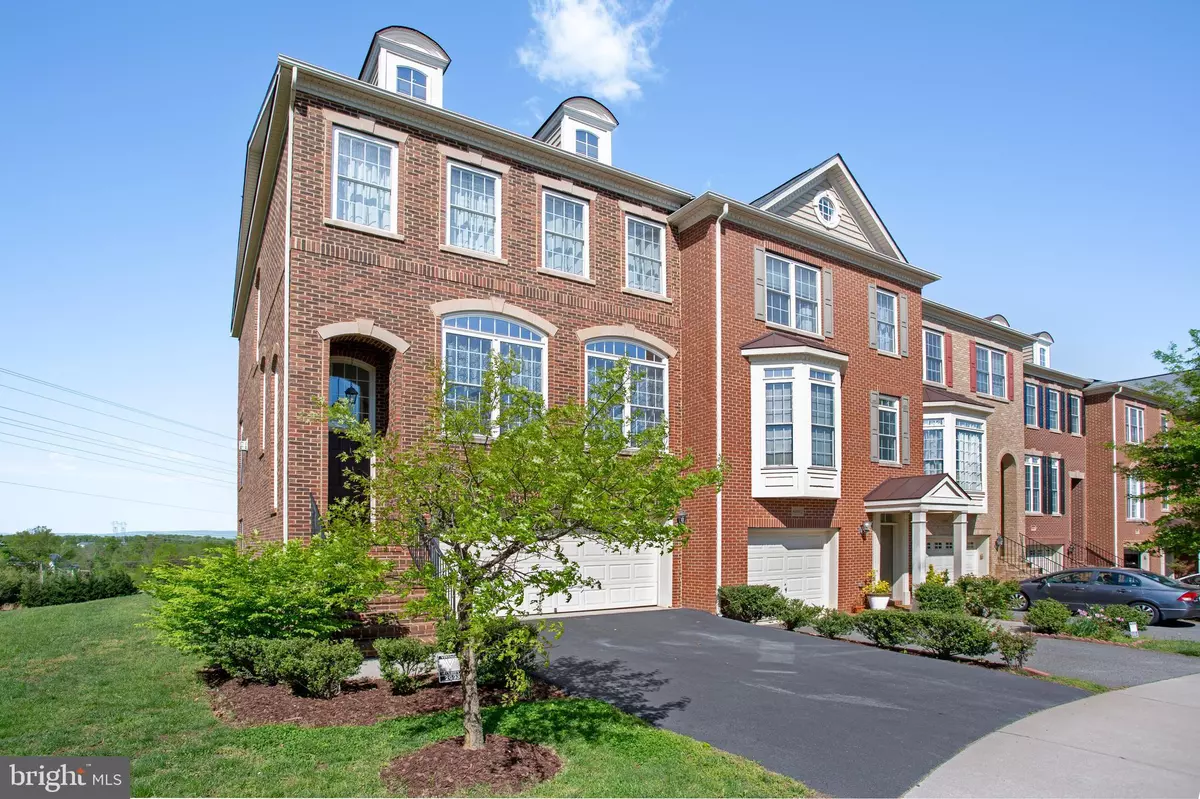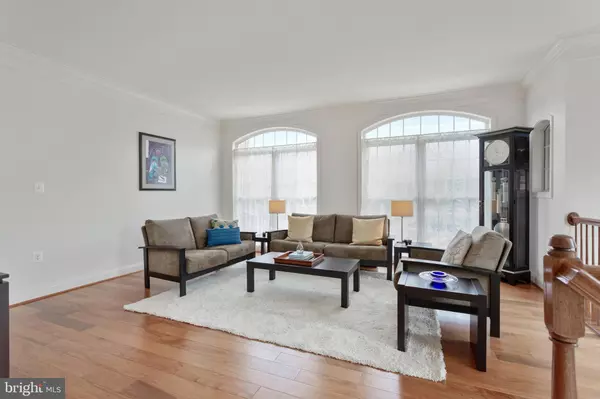$502,000
$499,990
0.4%For more information regarding the value of a property, please contact us for a free consultation.
42093 BYRNES VIEW TER Aldie, VA 20105
3 Beds
4 Baths
2,610 SqFt
Key Details
Sold Price $502,000
Property Type Townhouse
Sub Type End of Row/Townhouse
Listing Status Sold
Purchase Type For Sale
Square Footage 2,610 sqft
Price per Sqft $192
Subdivision Braddock Corner
MLS Listing ID VALO382272
Sold Date 06/14/19
Style Other
Bedrooms 3
Full Baths 3
Half Baths 1
HOA Fees $110/mo
HOA Y/N Y
Abv Grd Liv Area 2,610
Originating Board BRIGHT
Year Built 2008
Annual Tax Amount $4,721
Tax Year 2019
Lot Size 3,485 Sqft
Acres 0.08
Property Description
Classic Brick End-Unit Town Home with Scenic Mountain Views! New Roof (2018)! Quality Finishes & Features Through-out! Welcoming Brick Portico Entrance 2 Story Foyer with Palladian Windows 3 Finished Levels 3 Beds 3.5 Baths + Lower Level could be used as 4th Bed/Guest Suite with Private Entrance. Freshly Painted Interior & Streams of Natural Light Throughout. Main Level Boasts: Open Concept, Walnut Hardwood Floors, Living & Dining Areas include distinctive 3 Piece Crown Moldings Large Gourmet Island Kitchen w/ Stainless Steel Appliances Gas Fireplace Sliding French Glass door opens to Custom Built Trex Deck w/ Stunning 4 Season Views! Walnut Staircase with Carpet Runner leads you to the Upper Level featuring 3 Bedrooms & 2 Baths including: Vaulted Ceiling Master Suite . Master Bathroom includes: Dual Vanity (Comfort Height), Separate Shower w/bench & Jacuzzi Soaking Tub, Private Water Closet, Dressing Area with Vanity + Walk-in Closet w/Closet Organizer. The Lower Level is Fully Finished Family room with Gas Fireplace & Full Bathroom (Optional use as 4th Bedroom), Sliding French Glass door to rear yard. This End-Unit is sited on a Premium Lot in the sought after Braddock Corner Neighborhood. Minutes from major shopping and commuter routes!!
Location
State VA
County Loudoun
Zoning RES
Rooms
Other Rooms Living Room, Dining Room, Primary Bedroom, Bedroom 2, Kitchen, Family Room, Bathroom 2, Bathroom 3, Primary Bathroom, Half Bath
Basement Fully Finished, Garage Access, Walkout Level
Interior
Interior Features Breakfast Area, Carpet, Ceiling Fan(s), Chair Railings, Combination Dining/Living, Crown Moldings, Dining Area, Floor Plan - Open, Kitchen - Island, Pantry, Recessed Lighting, Wood Floors
Heating Forced Air
Cooling Ceiling Fan(s), Central A/C
Flooring Hardwood, Ceramic Tile, Carpet
Fireplaces Number 1
Fireplaces Type Mantel(s), Gas/Propane
Equipment Built-In Microwave, Cooktop, Dishwasher, Disposal, Dryer - Front Loading, Icemaker, Oven - Wall, Refrigerator, Stainless Steel Appliances, Washer - Front Loading, Cooktop - Down Draft
Fireplace Y
Window Features Palladian,Double Pane
Appliance Built-In Microwave, Cooktop, Dishwasher, Disposal, Dryer - Front Loading, Icemaker, Oven - Wall, Refrigerator, Stainless Steel Appliances, Washer - Front Loading, Cooktop - Down Draft
Heat Source Natural Gas
Exterior
Parking Features Garage - Front Entry
Garage Spaces 4.0
Water Access N
View Mountain, Scenic Vista
Accessibility None
Attached Garage 2
Total Parking Spaces 4
Garage Y
Building
Lot Description Backs - Open Common Area, Backs to Trees
Story 3+
Sewer Public Sewer
Water Public
Architectural Style Other
Level or Stories 3+
Additional Building Above Grade, Below Grade
Structure Type 2 Story Ceilings,Vaulted Ceilings
New Construction N
Schools
Elementary Schools Pinebrook
Middle Schools Mercer
High Schools John Champe
School District Loudoun County Public Schools
Others
Senior Community No
Tax ID 206178746000
Ownership Fee Simple
SqFt Source Assessor
Security Features Security System
Special Listing Condition Standard
Read Less
Want to know what your home might be worth? Contact us for a FREE valuation!

Our team is ready to help you sell your home for the highest possible price ASAP

Bought with Jamil Mourtaza • Weichert, REALTORS





