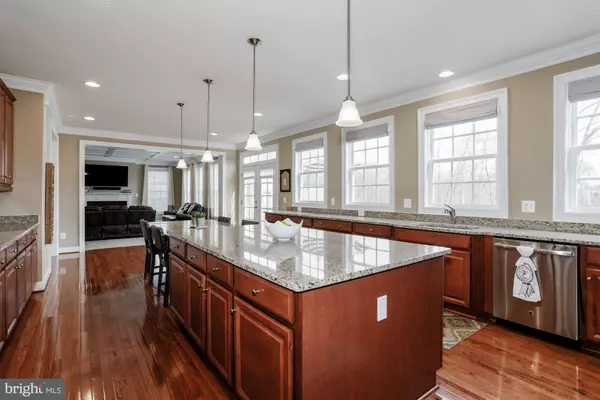$800,000
$800,000
For more information regarding the value of a property, please contact us for a free consultation.
41110 SHEFFIELD FOREST DR Aldie, VA 20105
5 Beds
5 Baths
5,727 SqFt
Key Details
Sold Price $800,000
Property Type Single Family Home
Sub Type Detached
Listing Status Sold
Purchase Type For Sale
Square Footage 5,727 sqft
Price per Sqft $139
Subdivision Willowsford
MLS Listing ID VALO356048
Sold Date 06/17/19
Style Craftsman
Bedrooms 5
Full Baths 4
Half Baths 1
HOA Fees $212/qua
HOA Y/N Y
Abv Grd Liv Area 4,027
Originating Board BRIGHT
Year Built 2013
Annual Tax Amount $8,112
Tax Year 2019
Lot Size 0.390 Acres
Acres 0.39
Property Description
OPEN HOUSE: Sunday, 3/31 1:00 -4:00 *** Beautiful home located in The Grove section of Willowsford, a nationally renowned Farm to Table community. This home is located on a beautiful - close to half acre (.39) - lot that backs and sides to treed conservancy land. With over 5700 sq feet, 5 bedrooms/4.5 baths and finished lower level, this home has space for everyone. This home has a southern charm feel to it with its double stacked front porches. The kitchen is the focal point of the home with is huge island, tons of counter space and lots of windows. The main level has a quiet office up front, an oversized walk-in closet off the foyer and mud room off the garage. The master suite is a true retreat, with its private sun porch, wet bar and lots of windows. Two bedrooms share a large jack and jill bathroom and the last bedroom has its own bathroom. The walk up finished lower level has a rec room, exercise/theater room and a guest wing with a private hallway, bedroom, walk in closet and full bath. The schools for this home are: ES: Goshen Post, MS: Mercer Willard, HS: John Champe. This home is located a short walk from the amazing pool and clubhouse. Willowsford which is a one of a kind neighborhood with resort type amenities 2 pools with covered cabanas, two amazing club houses, splash park (coming in 2019), zip line, custom tree houses, archery range, gym, miles of outdoor trails, a lake with kayaks and so much more. There are also activities for everyone cooking class, boot camp, yoga, date nights, 4th of July festival, summer time flick and float movie nights and so much more. To learn more about Willowsford go to http://www.willowsford.com/
Location
State VA
County Loudoun
Zoning SEE TAX RECORDS
Rooms
Other Rooms Dining Room, Primary Bedroom, Sitting Room, Bedroom 2, Bedroom 3, Bedroom 4, Bedroom 5, Kitchen, Family Room, 2nd Stry Fam Rm, Laundry, Mud Room, Office, Storage Room, Media Room
Basement Fully Finished, Walkout Stairs, Sump Pump
Main Level Bedrooms 5
Interior
Interior Features Breakfast Area, Crown Moldings, Floor Plan - Open, Formal/Separate Dining Room, Kitchen - Gourmet, Kitchen - Island, Primary Bath(s), Pantry, Recessed Lighting, Walk-in Closet(s)
Hot Water Natural Gas
Heating Forced Air
Cooling Central A/C
Flooring Hardwood, Carpet, Ceramic Tile
Fireplaces Number 1
Fireplaces Type Gas/Propane
Equipment Built-In Microwave, Cooktop, Dishwasher, Disposal, Dryer, Refrigerator, Oven - Wall
Furnishings No
Fireplace Y
Appliance Built-In Microwave, Cooktop, Dishwasher, Disposal, Dryer, Refrigerator, Oven - Wall
Heat Source Natural Gas
Laundry Upper Floor
Exterior
Parking Features Garage Door Opener
Garage Spaces 2.0
Amenities Available Fitness Center, Jog/Walk Path, Lake, Meeting Room, Party Room, Pool - Outdoor, Putting Green, Soccer Field, Tot Lots/Playground, Volleyball Courts
Water Access N
View Trees/Woods
Roof Type Asphalt
Accessibility None
Attached Garage 2
Total Parking Spaces 2
Garage Y
Building
Lot Description Backs to Trees
Story 2
Sewer Public Sewer
Water Public
Architectural Style Craftsman
Level or Stories 2
Additional Building Above Grade, Below Grade
Structure Type Dry Wall
New Construction N
Schools
Middle Schools Mercer
High Schools John Champe
School District Loudoun County Public Schools
Others
Senior Community No
Tax ID 288301113000
Ownership Fee Simple
SqFt Source Estimated
Special Listing Condition Standard
Read Less
Want to know what your home might be worth? Contact us for a FREE valuation!

Our team is ready to help you sell your home for the highest possible price ASAP

Bought with Deirdre L Walsh • Keller Williams Realty





