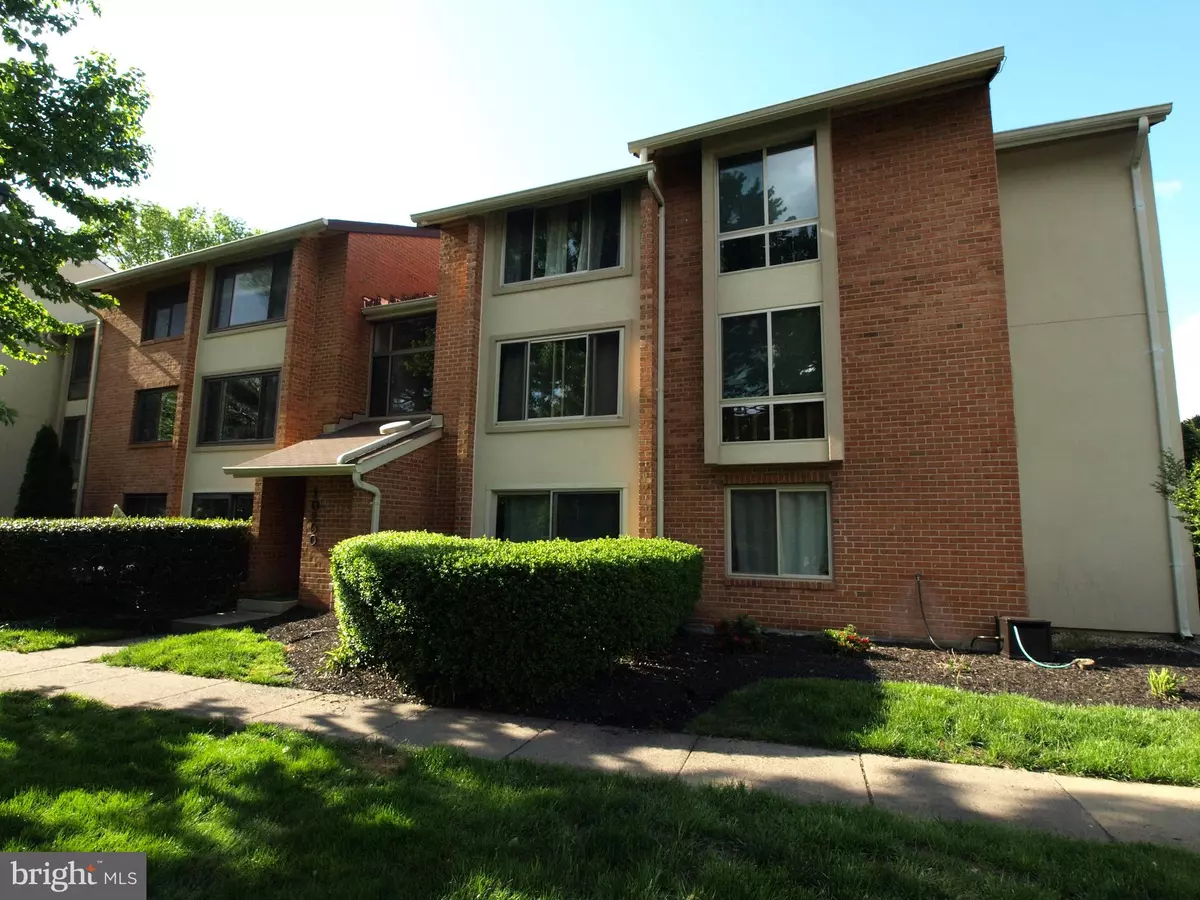$225,000
$225,000
For more information regarding the value of a property, please contact us for a free consultation.
10200 BUSHMAN DR #124 Oakton, VA 22124
1 Bed
1 Bath
920 SqFt
Key Details
Sold Price $225,000
Property Type Condo
Sub Type Condo/Co-op
Listing Status Sold
Purchase Type For Sale
Square Footage 920 sqft
Price per Sqft $244
Subdivision The Vistas
MLS Listing ID VAFX1057592
Sold Date 06/17/19
Style Unit/Flat
Bedrooms 1
Full Baths 1
Condo Fees $322/mo
HOA Y/N N
Abv Grd Liv Area 920
Originating Board BRIGHT
Year Built 1978
Annual Tax Amount $2,410
Tax Year 2018
Property Description
Great price for highly sought after top level 1 bedroom, 1 bath Condo with spacious living room including an enclosed sunroom for multiple uses, large dining room to accommodate many dinner guests, as well as an eat in kitchen. Plenty of storage with multiple closets throughout. Master bedroom with huge walk -in closet. Large windows providing lots of natural light and window treatments convey. Newly installed hot water heater, stove and 2 ceiling fans. Washer/dryer in unit. Lots of green space in this well maintained community with outdoor pool and tennis courts. Bike storage in building. Awesome location with great schools and easy access to Rt. 66 and Rt.123. Close to Vienna Metro stop (Orange line) 5 min. by car, 15 min. by bike or hop on the Fairfax Connector bus stop out front. Buyer's home warranty offered.
Location
State VA
County Fairfax
Zoning 320
Rooms
Other Rooms Living Room, Dining Room, Primary Bedroom, Sun/Florida Room
Main Level Bedrooms 1
Interior
Interior Features Breakfast Area, Ceiling Fan(s), Dining Area, Kitchen - Eat-In, Walk-in Closet(s), Window Treatments
Heating Central
Cooling Central A/C, Ceiling Fan(s)
Equipment Dishwasher, Disposal, Refrigerator, Stove, Washer/Dryer Stacked, Water Heater
Fireplace N
Appliance Dishwasher, Disposal, Refrigerator, Stove, Washer/Dryer Stacked, Water Heater
Heat Source Electric
Exterior
Utilities Available Fiber Optics Available
Amenities Available Pool - Outdoor, Tennis Courts, Reserved/Assigned Parking, Common Grounds
Water Access N
Accessibility None
Garage N
Building
Lot Description Backs - Open Common Area, Backs to Trees
Story 1
Unit Features Garden 1 - 4 Floors
Sewer Private Sewer
Water Public
Architectural Style Unit/Flat
Level or Stories 1
Additional Building Above Grade, Below Grade
New Construction N
Schools
Elementary Schools Oakton
Middle Schools Thoreau
High Schools Oakton
School District Fairfax County Public Schools
Others
Pets Allowed Y
HOA Fee Include Common Area Maintenance,Ext Bldg Maint,Lawn Maintenance,Management,Pool(s),Snow Removal,Trash,Water
Senior Community No
Tax ID 0474 16120124
Ownership Condominium
Acceptable Financing Conventional, VA, Cash
Horse Property N
Listing Terms Conventional, VA, Cash
Financing Conventional,VA,Cash
Special Listing Condition Standard
Pets Allowed Dogs OK, Cats OK
Read Less
Want to know what your home might be worth? Contact us for a FREE valuation!

Our team is ready to help you sell your home for the highest possible price ASAP

Bought with Frank J Schofield • Summit Realtors





