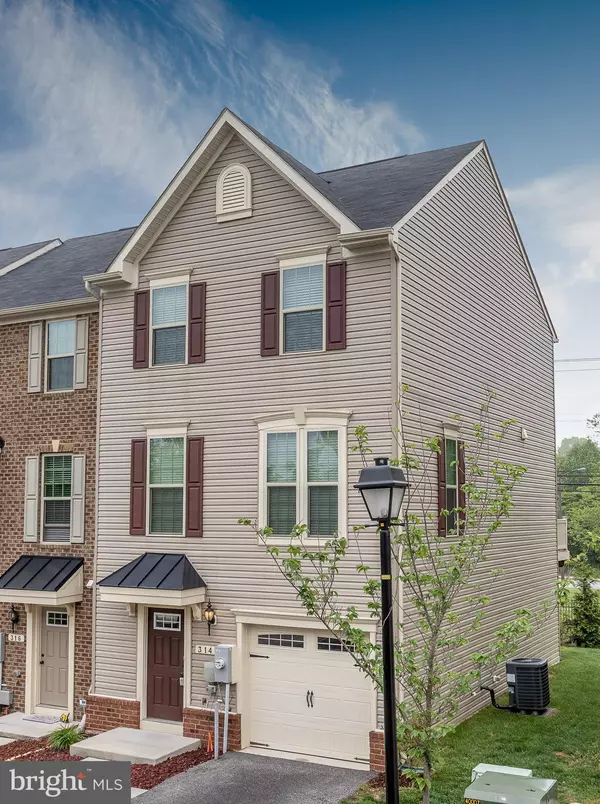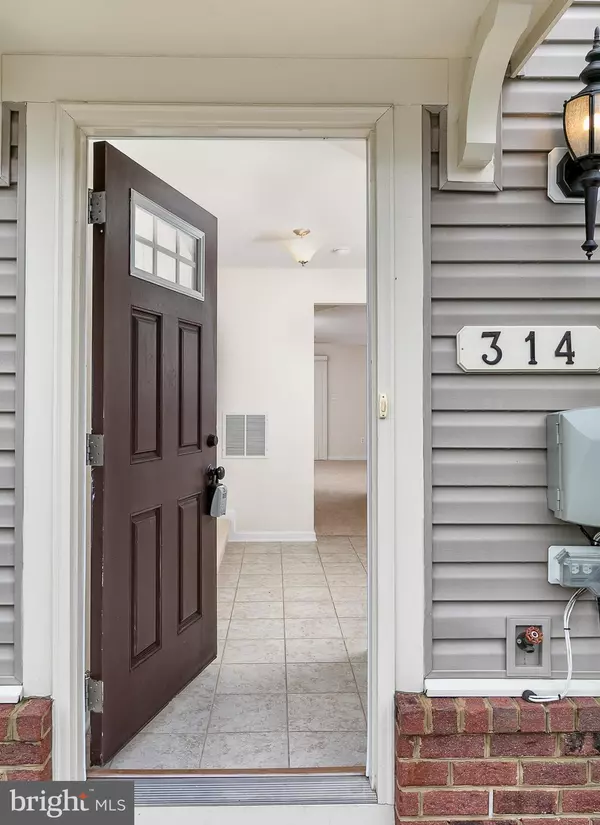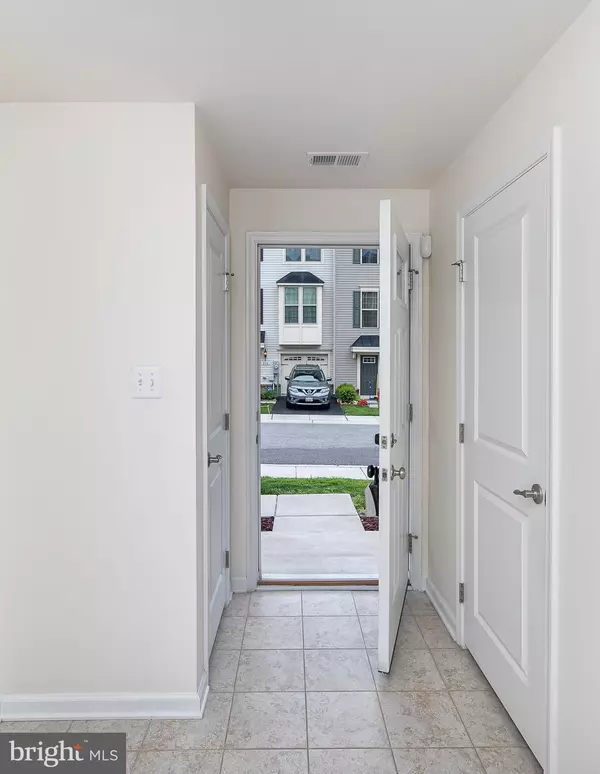$316,000
$314,900
0.3%For more information regarding the value of a property, please contact us for a free consultation.
314 EAGLES RIDGE WAY Glen Burnie, MD 21061
3 Beds
3 Baths
1,960 SqFt
Key Details
Sold Price $316,000
Property Type Townhouse
Sub Type End of Row/Townhouse
Listing Status Sold
Purchase Type For Sale
Square Footage 1,960 sqft
Price per Sqft $161
Subdivision Fieldcrest Glen
MLS Listing ID MDAA398240
Sold Date 06/14/19
Style Colonial
Bedrooms 3
Full Baths 2
Half Baths 1
HOA Fees $64/mo
HOA Y/N Y
Abv Grd Liv Area 1,960
Originating Board BRIGHT
Year Built 2015
Annual Tax Amount $3,260
Tax Year 2018
Lot Size 1,811 Sqft
Acres 0.04
Property Description
Calling all entertainers! This cool and spacious end-of-group townhome makes use of every square inch. Drive up to park in your attached garage . . . and open the door to everything the future has to offer. Invite family! Friends! Friends of friends! At every Memorial Day party and summer barbeque, they'll all end up in the open floor plan main level. Seamlessly connecting the living room and kitchen, it has granite counters, stainless steel appliances, hardwood floors, and 42" cabinets. It also includes easy access to the large back deck through the sliding glass doors if you want to take the party outside or do some grilling. Head downstairs and imagine your dream den or rec room. It has a tile entryway, extra storage, as well as fresh paint, brand new carpet, recessed lighting, and outdoor access. At the end of the day, take your choice of three spacious bedrooms. The master has a walk-in closet and an attached bath with a double vanity and dual shower. You may never want to leave . . . and there's plenty of space if you choose not to! Bring in everything you want and enjoy the wide open rooms that will make this your forever home. But don't wait fun nights and relaxing weekends go fast, and so will this house! Make it yours today!
Location
State MD
County Anne Arundel
Zoning R15
Rooms
Other Rooms Living Room, Primary Bedroom, Bedroom 2, Bedroom 3, Kitchen, Den, Laundry, Bathroom 2, Primary Bathroom, Half Bath
Interior
Interior Features Breakfast Area, Combination Kitchen/Dining, Kitchen - Gourmet, Kitchen - Island, Primary Bath(s), Pantry, Recessed Lighting, Stall Shower, Upgraded Countertops, Walk-in Closet(s), Wood Floors, Carpet
Hot Water Electric
Heating Heat Pump(s)
Cooling Central A/C
Flooring Carpet, Ceramic Tile, Hardwood
Equipment Built-In Microwave, Dishwasher, Disposal, Dryer, Exhaust Fan, Icemaker, Oven/Range - Electric, Refrigerator, Stainless Steel Appliances, Washer, Water Heater, Stove
Appliance Built-In Microwave, Dishwasher, Disposal, Dryer, Exhaust Fan, Icemaker, Oven/Range - Electric, Refrigerator, Stainless Steel Appliances, Washer, Water Heater, Stove
Heat Source Electric
Laundry Has Laundry, Upper Floor
Exterior
Exterior Feature Deck(s)
Parking Features Garage Door Opener
Garage Spaces 2.0
Water Access N
Roof Type Shingle
Accessibility None
Porch Deck(s)
Attached Garage 1
Total Parking Spaces 2
Garage Y
Building
Story 3+
Sewer Public Sewer
Water Public
Architectural Style Colonial
Level or Stories 3+
Additional Building Above Grade, Below Grade
Structure Type Dry Wall
New Construction N
Schools
School District Anne Arundel County Public Schools
Others
Senior Community No
Tax ID 020328890240805
Ownership Fee Simple
SqFt Source Estimated
Special Listing Condition Standard
Read Less
Want to know what your home might be worth? Contact us for a FREE valuation!

Our team is ready to help you sell your home for the highest possible price ASAP

Bought with Katharine R Christofides • CENTURY 21 New Millennium





