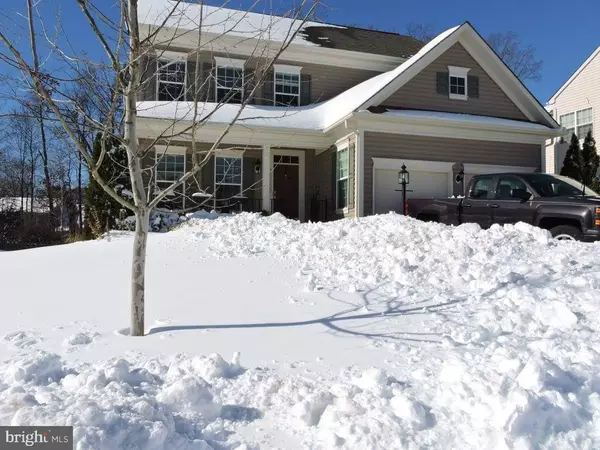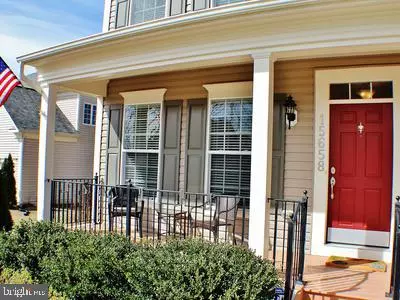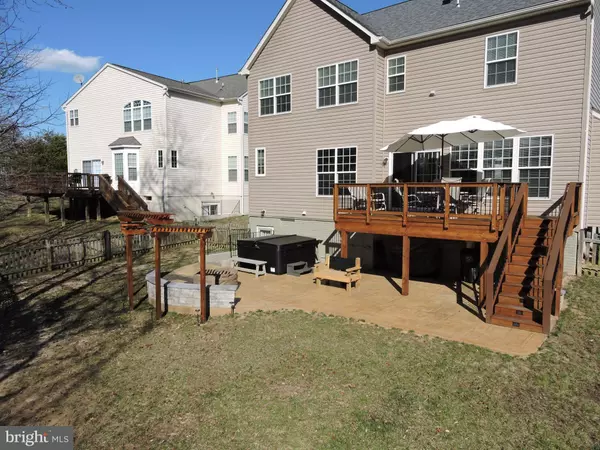$519,500
$524,850
1.0%For more information regarding the value of a property, please contact us for a free consultation.
15658 ALTOMARE TRACE WAY Woodbridge, VA 22193
5 Beds
4 Baths
3,600 SqFt
Key Details
Sold Price $519,500
Property Type Single Family Home
Sub Type Detached
Listing Status Sold
Purchase Type For Sale
Square Footage 3,600 sqft
Price per Sqft $144
Subdivision Kelley Farm
MLS Listing ID VAPW434108
Sold Date 06/14/19
Style Colonial,Contemporary
Bedrooms 5
Full Baths 3
Half Baths 1
HOA Fees $50/mo
HOA Y/N Y
Abv Grd Liv Area 2,460
Originating Board BRIGHT
Year Built 2009
Annual Tax Amount $5,601
Tax Year 2017
Lot Size 0.320 Acres
Acres 0.32
Property Description
OPEN HOUSE SUNDAY 4/14 from 1-3 PM! Sellers relocating! Entertain indoors and out of this gorgeous immaculate home. Sellers spent over $40,000 and added a new Shed/workshop with electricity, enlarged huge deck leading down stairs to an amazing new stone patio with fire pit, and new oversized hot tub all connected and ready for your pleasure. Granite in kitchen and baths, well maintained lawn with inground sprinklers, large master bedroom with 2 walk in closets, Laundry on upper level, basement with bedroom with separate entrance and bathroom, spacious and open main level with hardwood floors and view of yard backing to woods. Must see to appreciate this beautiful home. Located near I95, Prince William pkwy and close by to shopping and major hwys. Your backyard will be your utopia! Must see.
Location
State VA
County Prince William
Zoning RESIDENTIAL
Rooms
Other Rooms Dining Room, Primary Bedroom, Bedroom 2, Bedroom 4, Bedroom 5, Kitchen, Game Room, Family Room, Study, In-Law/auPair/Suite, Laundry, Bathroom 1, Bathroom 3, Primary Bathroom
Basement Daylight, Full, Fully Finished, Full, Heated, Outside Entrance, Sump Pump, Walkout Stairs, Rear Entrance
Interior
Interior Features Breakfast Area, Built-Ins, Butlers Pantry, Ceiling Fan(s), Crown Moldings, Double/Dual Staircase, Kitchen - Country, Kitchen - Eat-In, Kitchen - Gourmet, Kitchen - Island, Kitchen - Table Space, Floor Plan - Open, Formal/Separate Dining Room, Primary Bath(s), Primary Bedroom - Bay Front, Recessed Lighting, Stall Shower, Upgraded Countertops, WhirlPool/HotTub, Window Treatments, Wood Floors
Heating Forced Air
Cooling Central A/C
Flooring Wood
Equipment Cooktop, Built-In Microwave, Cooktop - Down Draft, Dishwasher, Disposal, Dryer, ENERGY STAR Refrigerator, Icemaker, Oven - Double, Oven - Self Cleaning, Refrigerator, Range Hood
Furnishings No
Fireplace Y
Window Features Energy Efficient,Double Pane
Appliance Cooktop, Built-In Microwave, Cooktop - Down Draft, Dishwasher, Disposal, Dryer, ENERGY STAR Refrigerator, Icemaker, Oven - Double, Oven - Self Cleaning, Refrigerator, Range Hood
Heat Source Natural Gas
Exterior
Parking Features Garage - Front Entry, Garage Door Opener, Oversized
Garage Spaces 2.0
Fence Fully
Water Access N
View Garden/Lawn
Roof Type Composite,Architectural Shingle
Accessibility 2+ Access Exits
Attached Garage 2
Total Parking Spaces 2
Garage Y
Building
Story 3+
Sewer Public Sewer
Water Public
Architectural Style Colonial, Contemporary
Level or Stories 3+
Additional Building Above Grade, Below Grade
Structure Type 9'+ Ceilings
New Construction N
Schools
Elementary Schools Fitzgerald
Middle Schools Graham Park
High Schools Forest Park
School District Prince William County Public Schools
Others
HOA Fee Include Common Area Maintenance,Management,Road Maintenance,Reserve Funds,Recreation Facility,Trash
Senior Community No
Tax ID 246375
Ownership Fee Simple
SqFt Source Estimated
Acceptable Financing Conventional, Cash, FHA, FHA 203(k), FHA 203(b), FHLMC, FHVA, FMHA, Lease Purchase, VA, State GI Loan, Negotiable, Variable, VHDA
Listing Terms Conventional, Cash, FHA, FHA 203(k), FHA 203(b), FHLMC, FHVA, FMHA, Lease Purchase, VA, State GI Loan, Negotiable, Variable, VHDA
Financing Conventional,Cash,FHA,FHA 203(k),FHA 203(b),FHLMC,FHVA,FMHA,Lease Purchase,VA,State GI Loan,Negotiable,Variable,VHDA
Special Listing Condition Standard
Read Less
Want to know what your home might be worth? Contact us for a FREE valuation!

Our team is ready to help you sell your home for the highest possible price ASAP

Bought with Jay J Jack • RE/MAX Allegiance





