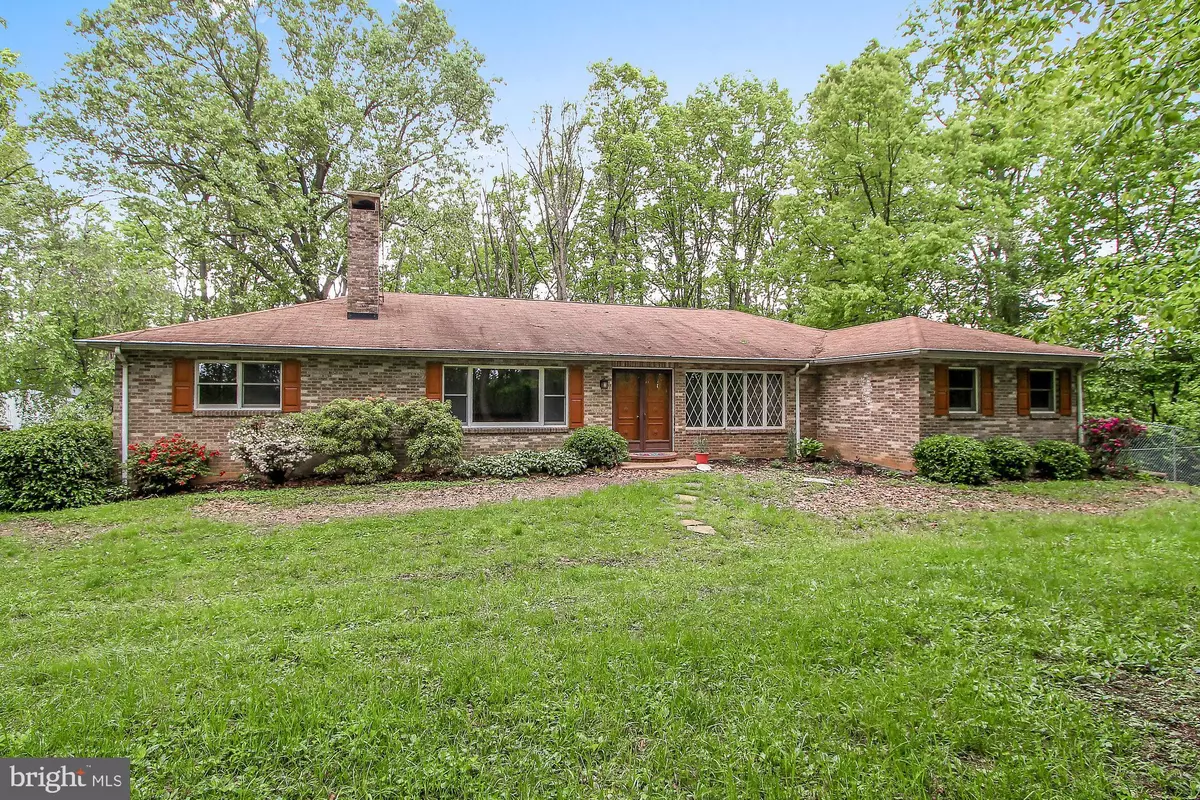$335,000
$339,339
1.3%For more information regarding the value of a property, please contact us for a free consultation.
4257 HUFFMANVILLE RD Glen Rock, PA 17327
3 Beds
3 Baths
4,360 SqFt
Key Details
Sold Price $335,000
Property Type Single Family Home
Sub Type Detached
Listing Status Sold
Purchase Type For Sale
Square Footage 4,360 sqft
Price per Sqft $76
Subdivision None Available
MLS Listing ID PAYK116656
Sold Date 06/20/19
Style Ranch/Rambler
Bedrooms 3
Full Baths 2
Half Baths 1
HOA Y/N N
Abv Grd Liv Area 2,260
Originating Board BRIGHT
Year Built 1979
Annual Tax Amount $5,998
Tax Year 2018
Lot Size 2.700 Acres
Acres 2.7
Property Description
Great opportunity in Southern York County School District just north of the Maryland Line! Over 4,000 s.f. of finished living space in this all brick rancher with walk-out basement situated on a beautiful and private 2.7 acre lot. First level includes three bedrooms, two of them master suites. Formal living room with fireplace. Large updated kitchen with white cabinetry and lots of counter space opens to the dining room. Separate den or office with vaulted ceiling could be used as a fourth bedroom, craft room, school room, or you name it. And then there's the amazing lower level family room with built-in bar, beautiful oversized brick fireplace, and separate recreation room. Walk-out sliders to the patio make the lower level space super for entertaining or just enjoying the spacious and private back yard! Lots of storage throughout. And wait until you see the 30 x 26 detached garage/pole building for all your toys, hobbies, and vehicles! This house has so much to offer, including potential for an in-law suite or additional space for family and friends to live-in or enjoy extended visits. IMPORTANT NOTE: Garage corner and door were damaged during an ice storm & insurance claim was successfully filed. Waiting for contractor to make all repairs to building & door, which should be completed before settlement.
Location
State PA
County York
Area Codorus Twp (15222)
Zoning AG
Rooms
Other Rooms Living Room, Dining Room, Primary Bedroom, Sitting Room, Bedroom 2, Bedroom 3, Kitchen, Family Room, Other, Office, Bathroom 2, Primary Bathroom
Basement Full, Daylight, Full, Fully Finished, Heated, Interior Access, Outside Entrance, Rear Entrance, Walkout Level, Walkout Stairs, Windows
Main Level Bedrooms 3
Interior
Interior Features Breakfast Area, Bar, Built-Ins, Carpet, Ceiling Fan(s), Combination Kitchen/Dining, Crown Moldings, Dining Area, Entry Level Bedroom, Family Room Off Kitchen, Floor Plan - Open, Kitchen - Country, Kitchen - Eat-In, Kitchen - Island, Primary Bath(s), Wood Floors
Hot Water Electric
Heating Heat Pump(s)
Cooling Central A/C, Ceiling Fan(s)
Flooring Carpet, Hardwood, Laminated, Vinyl
Fireplaces Number 2
Fireplaces Type Brick
Equipment Built-In Microwave, Cooktop, Dishwasher, Exhaust Fan, Oven - Wall, Refrigerator
Fireplace Y
Appliance Built-In Microwave, Cooktop, Dishwasher, Exhaust Fan, Oven - Wall, Refrigerator
Heat Source Electric
Exterior
Exterior Feature Patio(s)
Parking Features Garage - Front Entry
Garage Spaces 1.0
Fence Partially
Water Access N
View Garden/Lawn, Trees/Woods
Roof Type Asphalt
Accessibility None
Porch Patio(s)
Total Parking Spaces 1
Garage Y
Building
Lot Description Backs to Trees, Landscaping, Level, Private, Trees/Wooded
Story 2
Sewer On Site Septic
Water Well
Architectural Style Ranch/Rambler
Level or Stories 2
Additional Building Above Grade, Below Grade
New Construction N
Schools
High Schools Susquehannock
School District Southern York County
Others
Senior Community No
Tax ID 22-000-AH-0002-A0-00000
Ownership Fee Simple
SqFt Source Assessor
Special Listing Condition Standard
Read Less
Want to know what your home might be worth? Contact us for a FREE valuation!

Our team is ready to help you sell your home for the highest possible price ASAP

Bought with Peter Thorpe • Cummings & Co. Realtors





