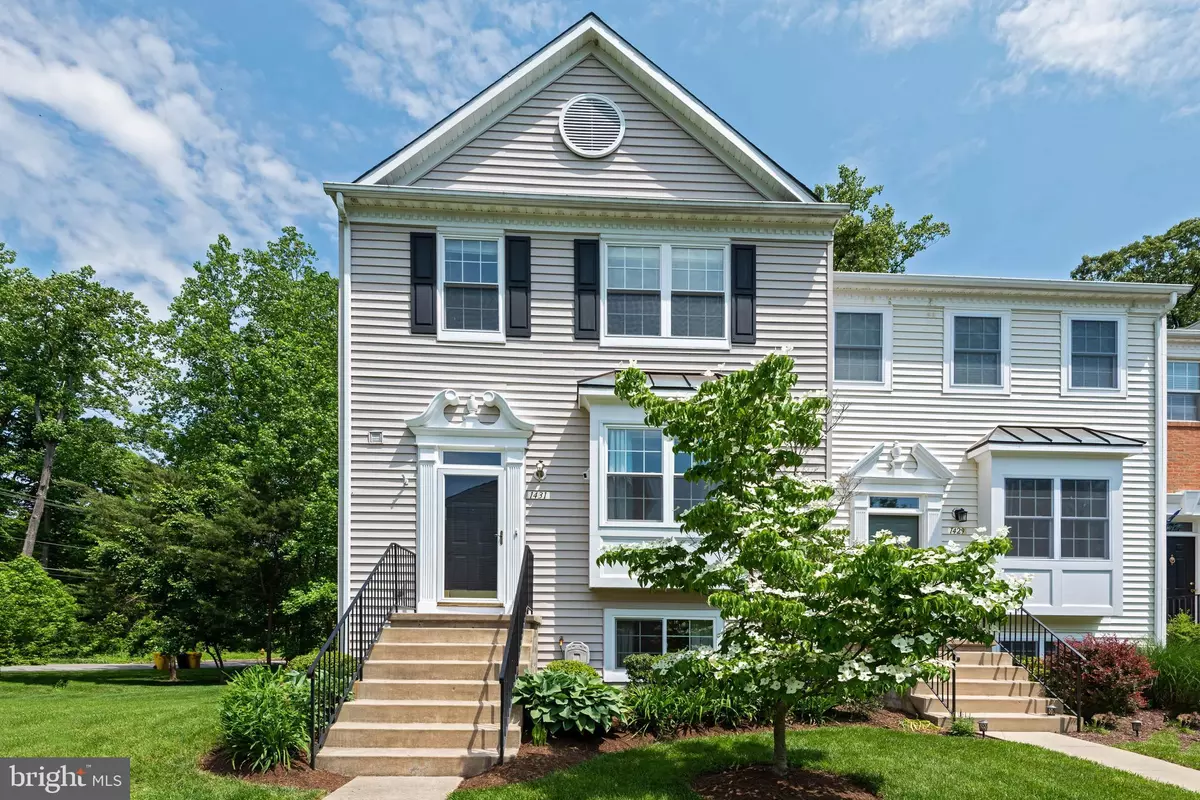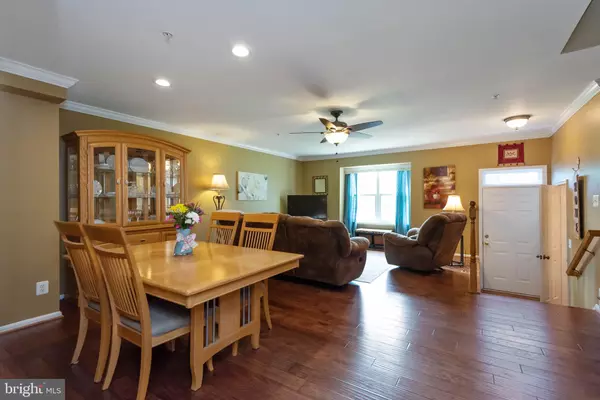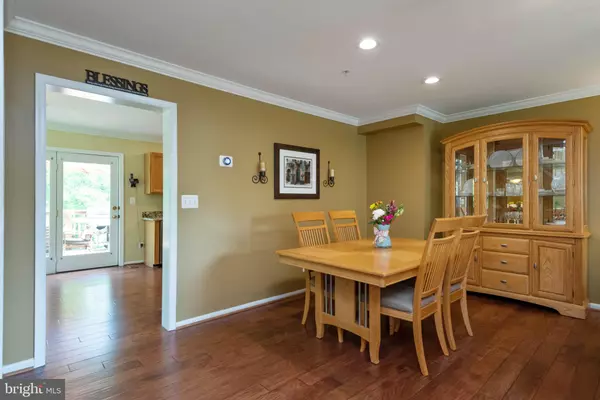$369,000
$374,900
1.6%For more information regarding the value of a property, please contact us for a free consultation.
1431 ANNA MARIE CT Annapolis, MD 21409
4 Beds
3 Baths
2,138 SqFt
Key Details
Sold Price $369,000
Property Type Townhouse
Sub Type End of Row/Townhouse
Listing Status Sold
Purchase Type For Sale
Square Footage 2,138 sqft
Price per Sqft $172
Subdivision Courts At Belle Pointe
MLS Listing ID MDAA400802
Sold Date 06/21/19
Style Traditional
Bedrooms 4
Full Baths 2
Half Baths 1
HOA Fees $73/qua
HOA Y/N Y
Abv Grd Liv Area 1,503
Originating Board BRIGHT
Year Built 1998
Annual Tax Amount $3,352
Tax Year 2018
Lot Size 2,000 Sqft
Acres 0.05
Property Description
This one has it all! Beautiful, End Unit Townhome surrounded by lush green space and mature trees for an abundance of privacy! Walk in and enjoy the gleaming hardwood floors and open floor plan. The granite counters and stainless steel appliances make this kitchen a stand out. Newly renovated bathrooms -Master Bath features new custom tiled shower, sleek glass shower door, stylish vanity, relaxing soaking tub and gorgeous tiled floors. Hall Bath sparkles with new subway tile shower/tub, beautiful vanity, sleek fixtures and plank-tiled floors. Master bedroom is light and bright with vaulted ceilings and a walk in closet. Enjoy the lower level family room with gas fireplace - perfect for movie nights. All of this PLUS new Pella windows throughout, new HVAC and hot water heater make this one a MUST SEE!
Location
State MD
County Anne Arundel
Zoning R5
Rooms
Other Rooms Dining Room, Primary Bedroom, Bedroom 2, Bedroom 3, Bedroom 4, Kitchen, Family Room, Laundry, Storage Room, Utility Room, Bathroom 2, Primary Bathroom, Half Bath
Basement Full, Connecting Stairway, Daylight, Partial, Improved, Outside Entrance, Partially Finished, Walkout Level, Windows
Interior
Interior Features Breakfast Area, Carpet, Ceiling Fan(s), Combination Dining/Living, Floor Plan - Open, Primary Bath(s), Upgraded Countertops, Walk-in Closet(s), Wood Floors
Heating Heat Pump(s)
Cooling Central A/C
Fireplaces Number 1
Fireplaces Type Gas/Propane
Equipment Built-In Microwave, Dishwasher, Disposal, Dryer, Exhaust Fan, Icemaker, Oven/Range - Gas, Refrigerator, Stainless Steel Appliances, Washer
Fireplace Y
Appliance Built-In Microwave, Dishwasher, Disposal, Dryer, Exhaust Fan, Icemaker, Oven/Range - Gas, Refrigerator, Stainless Steel Appliances, Washer
Heat Source Natural Gas
Laundry Basement
Exterior
Exterior Feature Deck(s), Patio(s)
Parking On Site 2
Fence Privacy, Rear
Water Access N
View Trees/Woods
Accessibility None
Porch Deck(s), Patio(s)
Garage N
Building
Lot Description Backs to Trees, Corner, Cul-de-sac, Landscaping, Trees/Wooded
Story 3+
Sewer Public Sewer
Water Public
Architectural Style Traditional
Level or Stories 3+
Additional Building Above Grade, Below Grade
New Construction N
Schools
High Schools Broadneck
School District Anne Arundel County Public Schools
Others
Pets Allowed N
Senior Community No
Tax ID 020320390084049
Ownership Fee Simple
SqFt Source Estimated
Special Listing Condition Standard
Read Less
Want to know what your home might be worth? Contact us for a FREE valuation!

Our team is ready to help you sell your home for the highest possible price ASAP

Bought with Shane C Hall • TTR Sotheby's International Realty





