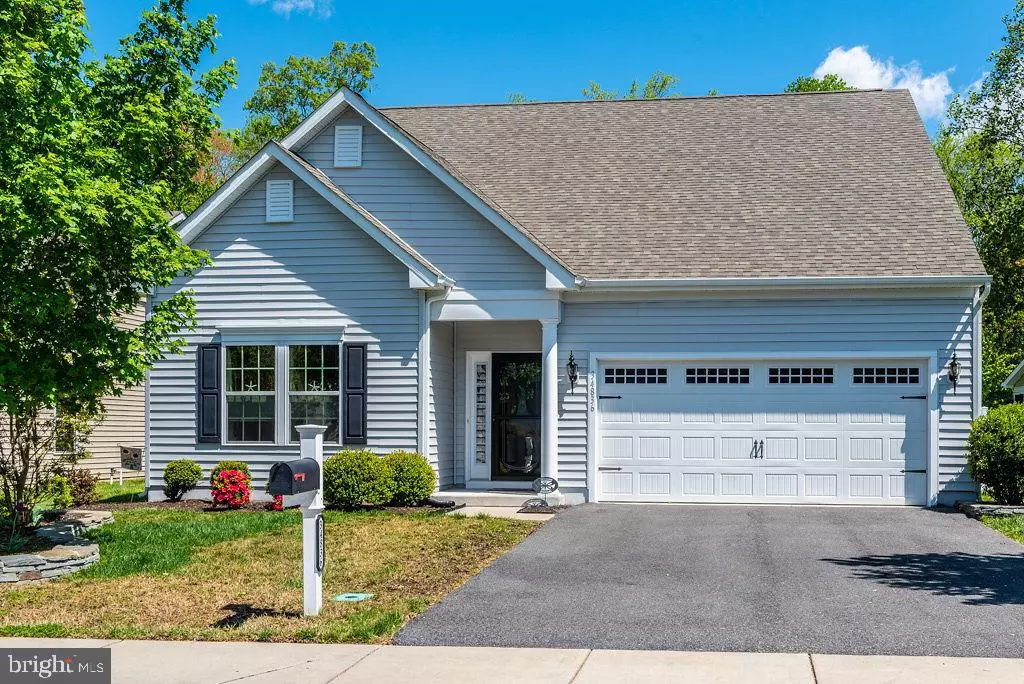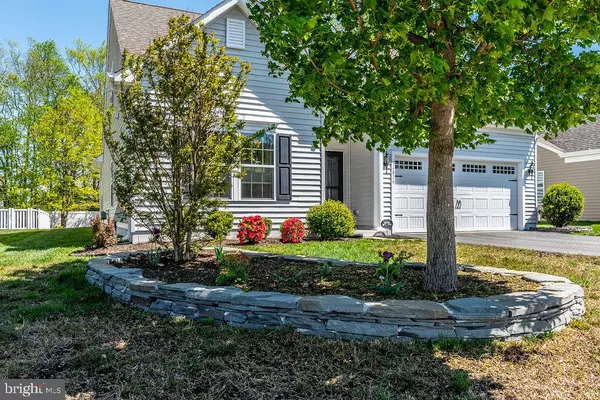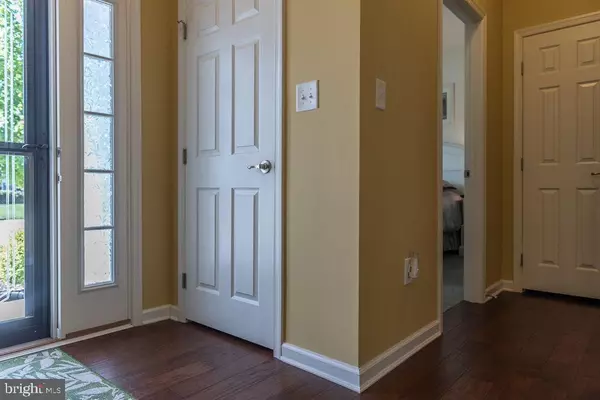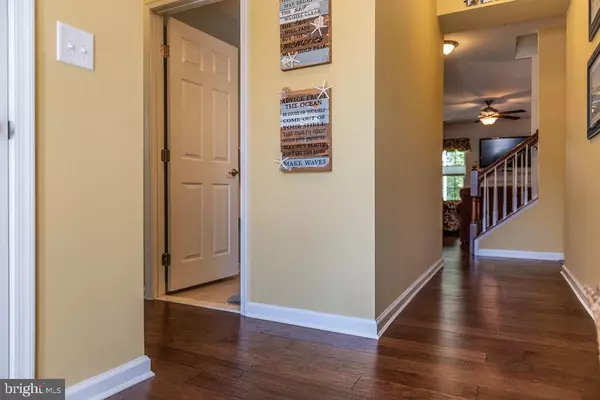$330,000
$330,000
For more information regarding the value of a property, please contact us for a free consultation.
34836 SEAGRASS PLANTATION LN Dagsboro, DE 19939
4 Beds
2 Baths
2,104 SqFt
Key Details
Sold Price $330,000
Property Type Single Family Home
Sub Type Detached
Listing Status Sold
Purchase Type For Sale
Square Footage 2,104 sqft
Price per Sqft $156
Subdivision Seagrass Plantation
MLS Listing ID DESU139420
Sold Date 06/21/19
Style Craftsman
Bedrooms 4
Full Baths 2
HOA Fees $197/mo
HOA Y/N Y
Abv Grd Liv Area 2,104
Originating Board BRIGHT
Year Built 2012
Annual Tax Amount $1,182
Tax Year 2018
Lot Size 8,276 Sqft
Acres 0.19
Lot Dimensions 60.00 x 138.00
Property Description
This home shows like a model! Excellent condition vacation home, never rented. Numerous upgrades including gorgeous floors and designer wall colors, under cabinet lighting, custom blinds, large private upstairs bed room with bonus room. All of this in the wonderful Bay-Front community of Seagrass Plantation with year round social and sports activities. Club House with fitness room, outdoor pool, tennis/pickle ball court. Community bay beach with screened gazebo for picnics and get togethers. Watch the sunsets and the fireworks from the community beach or pier. Cripple Creek Golf & Country Club and Bay Colony Marina are right down the road. "The Quiet Resort" of Bethany Beach is less than 7 mile away!
Location
State DE
County Sussex
Area Baltimore Hundred (31001)
Zoning L
Rooms
Other Rooms Bedroom 4, Bonus Room
Main Level Bedrooms 3
Interior
Interior Features Ceiling Fan(s), Combination Kitchen/Dining, Dining Area, Entry Level Bedroom, Family Room Off Kitchen, Floor Plan - Open, Primary Bath(s), Walk-in Closet(s)
Heating Forced Air
Cooling Central A/C
Fireplaces Number 1
Fireplaces Type Gas/Propane
Equipment Built-In Microwave, Dishwasher, Dryer, Refrigerator, Washer, Water Heater, Oven/Range - Electric
Fireplace Y
Appliance Built-In Microwave, Dishwasher, Dryer, Refrigerator, Washer, Water Heater, Oven/Range - Electric
Heat Source Propane - Leased
Exterior
Parking Features Garage Door Opener
Garage Spaces 2.0
Water Access N
Roof Type Architectural Shingle
Accessibility 2+ Access Exits
Attached Garage 2
Total Parking Spaces 2
Garage Y
Building
Story 1.5
Sewer Public Sewer
Water Public
Architectural Style Craftsman
Level or Stories 1.5
Additional Building Above Grade, Below Grade
New Construction N
Schools
School District Indian River
Others
Senior Community No
Tax ID 134-07.00-555.00
Ownership Fee Simple
SqFt Source Estimated
Horse Property N
Special Listing Condition Standard
Read Less
Want to know what your home might be worth? Contact us for a FREE valuation!

Our team is ready to help you sell your home for the highest possible price ASAP

Bought with Cynthia L DelZoppo • Long & Foster Real Estate, Inc.





