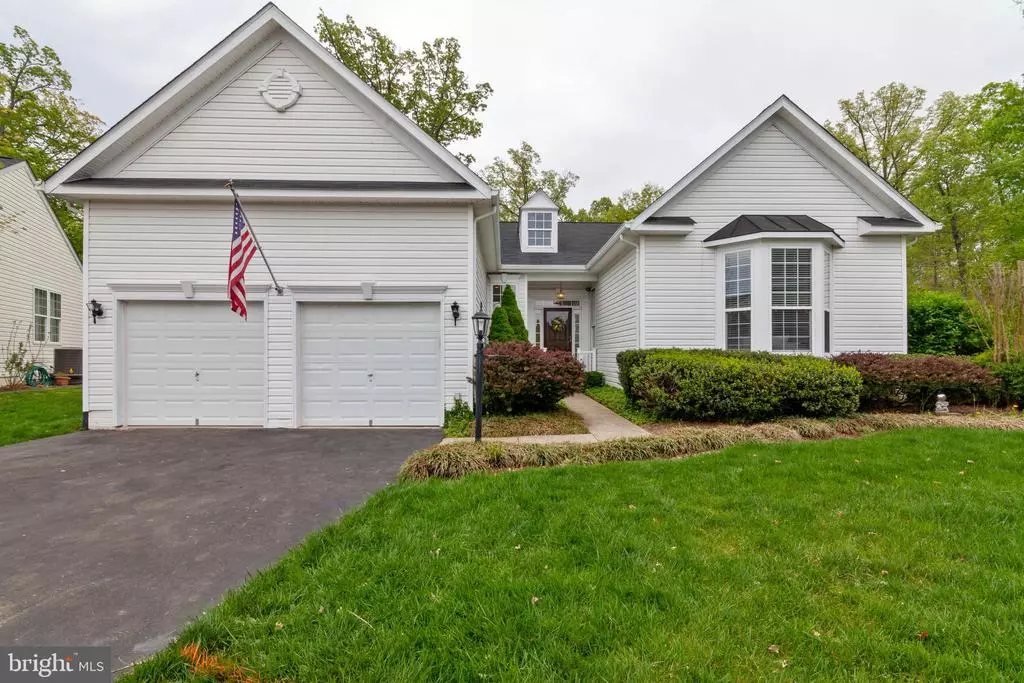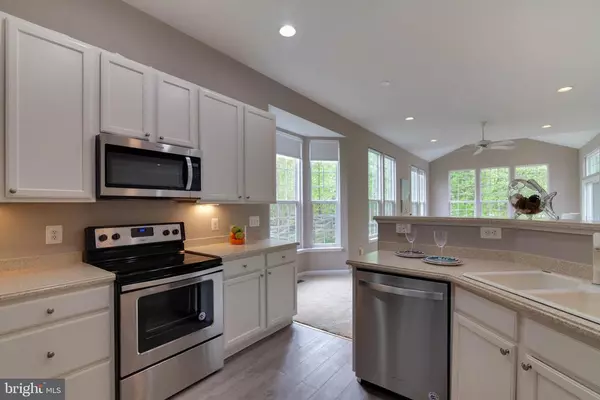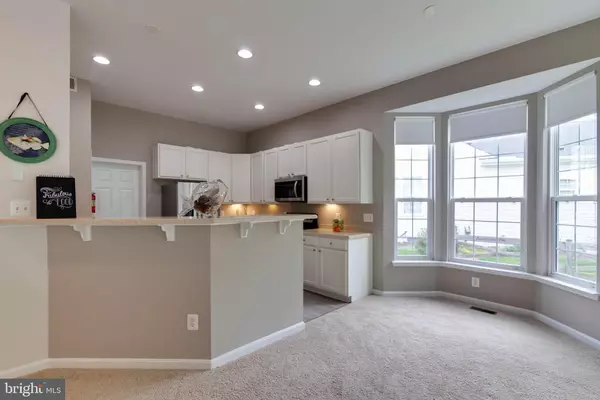$490,000
$494,888
1.0%For more information regarding the value of a property, please contact us for a free consultation.
3583 SHUGART CT Warrenton, VA 20187
3 Beds
3 Baths
4,913 SqFt
Key Details
Sold Price $490,000
Property Type Single Family Home
Sub Type Detached
Listing Status Sold
Purchase Type For Sale
Square Footage 4,913 sqft
Price per Sqft $99
Subdivision Vint Hill
MLS Listing ID VAFQ159758
Sold Date 06/20/19
Style Ranch/Rambler
Bedrooms 3
Full Baths 3
HOA Fees $30/mo
HOA Y/N Y
Abv Grd Liv Area 2,497
Originating Board BRIGHT
Year Built 2004
Annual Tax Amount $4,372
Tax Year 2018
Lot Size 9,074 Sqft
Acres 0.21
Property Description
This beautiful colonial in the gorgeous community of Vint Hill welcomes you. Crown molding brings charm into this gorgeous home. A vaulted ceiling in the living room and a beautiful tray ceiling within the master bedroom adds an elegant touch. The large windows within the family room gives this space a bright and airy feel. Unwind and enjoy the beautiful sunshine flow into this room. On a cooler night, sit by the fire and watch a great movie or make yourself cozy while reading a book. After a long day enjoy relaxing in this spacious master bedroom and wind down in the large jacuzzi. Appreciate a gorgeous deck and private backyard great for entertaining and hosting cookouts or just relaxing with a glass of lemonade. Never travel far for anything you may need. Enjoy plenty of entertainment nearby. Close to Old Bust Head Brewing and Vint Hill Craft Winery. Near Vint Hill Dog Park and Larry Weeks Community Pool. Come visit this gorgeous home!
Location
State VA
County Fauquier
Zoning PR
Rooms
Other Rooms Living Room, Dining Room, Bedroom 2, Bedroom 3, Kitchen, Family Room, Bedroom 1, Laundry, Other, Office
Basement Other
Main Level Bedrooms 2
Interior
Interior Features Carpet, Ceiling Fan(s), Dining Area, Primary Bath(s), Wood Floors, Window Treatments
Hot Water Natural Gas
Heating Forced Air
Cooling Central A/C
Fireplaces Number 1
Equipment Built-In Microwave, Dishwasher, Disposal, Dryer, Refrigerator, Washer
Fireplace Y
Appliance Built-In Microwave, Dishwasher, Disposal, Dryer, Refrigerator, Washer
Heat Source Natural Gas
Exterior
Parking Features Garage - Front Entry
Garage Spaces 2.0
Water Access N
Accessibility None
Attached Garage 2
Total Parking Spaces 2
Garage Y
Building
Story 2
Sewer Public Sewer
Water Public
Architectural Style Ranch/Rambler
Level or Stories 2
Additional Building Above Grade, Below Grade
New Construction N
Schools
Elementary Schools Greenville
Middle Schools Auburn
High Schools Kettle Run
School District Fauquier County Public Schools
Others
Senior Community No
Tax ID 7925-14-0858
Ownership Fee Simple
SqFt Source Assessor
Special Listing Condition Standard
Read Less
Want to know what your home might be worth? Contact us for a FREE valuation!

Our team is ready to help you sell your home for the highest possible price ASAP

Bought with Ngoc King • Coldwell Banker Realty





