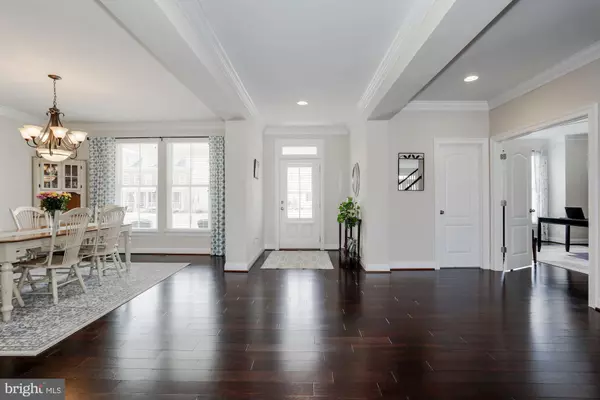$915,000
$915,000
For more information regarding the value of a property, please contact us for a free consultation.
24926 SAWYER MILLS CT Aldie, VA 20105
6 Beds
6 Baths
6,471 SqFt
Key Details
Sold Price $915,000
Property Type Single Family Home
Sub Type Detached
Listing Status Sold
Purchase Type For Sale
Square Footage 6,471 sqft
Price per Sqft $141
Subdivision Willowsford
MLS Listing ID VALO356282
Sold Date 06/25/19
Style Colonial
Bedrooms 6
Full Baths 5
Half Baths 1
HOA Fees $136/mo
HOA Y/N Y
Abv Grd Liv Area 4,471
Originating Board BRIGHT
Year Built 2014
Annual Tax Amount $9,258
Tax Year 2018
Lot Size 0.360 Acres
Acres 0.36
Property Description
This stunning estate home is located in The Grove in the highly desirable, amenity rich Willowsford neighborhood! With over 6400 square feet, this 6 bedroom, 5.5 bath home has a Master Bedroom on both the main and upper levels. The gracious open floor plan with 10' ceilings on the main level has a gourmet kitchen with an extended island and walk in pantry. Private office space. Bright windows and custom closet systems throughout. Spacious mud room area and well equipped laundry room lead to the 3 car garage access areas. Sprawling finished basement with bedroom and full bath is walk out level to the usable third of an acre. Welcoming covered front porch with swing for relaxing moments. Enjoy community CSA, Farm Stand, parks, streams zip line, historical site, picnic area and miles of nature trails to explore! A Lifestyle team coordinates cooking and fitness classes, trail running and mountain bike races, nature exploration, outdoor concerts and movie nights!
Location
State VA
County Loudoun
Zoning RESIDENTIAL
Rooms
Basement Full, Daylight, Full, Fully Finished, Walkout Level, Windows
Main Level Bedrooms 1
Interior
Interior Features Attic, Breakfast Area, Ceiling Fan(s), Crown Moldings, Entry Level Bedroom, Chair Railings, Family Room Off Kitchen, Floor Plan - Open, Formal/Separate Dining Room, Kitchen - Gourmet, Kitchen - Island, Pantry, Recessed Lighting, Walk-in Closet(s), Wood Floors
Heating Central, Zoned
Cooling Central A/C, Zoned
Fireplaces Number 1
Equipment Built-In Microwave, Cooktop, Dishwasher, Disposal, Dryer, Exhaust Fan, Oven - Double, Refrigerator, Washer, Humidifier
Appliance Built-In Microwave, Cooktop, Dishwasher, Disposal, Dryer, Exhaust Fan, Oven - Double, Refrigerator, Washer, Humidifier
Heat Source Natural Gas, Electric
Exterior
Exterior Feature Deck(s), Porch(es)
Parking Features Garage - Side Entry
Garage Spaces 3.0
Amenities Available Club House, Community Center, Jog/Walk Path, Picnic Area, Pool - Outdoor, Tot Lots/Playground, Fitness Center, Water/Lake Privileges
Water Access N
Roof Type Architectural Shingle
Accessibility None
Porch Deck(s), Porch(es)
Attached Garage 3
Total Parking Spaces 3
Garage Y
Building
Lot Description Cul-de-sac
Story 3+
Sewer Public Sewer
Water Public
Architectural Style Colonial
Level or Stories 3+
Additional Building Above Grade, Below Grade
New Construction N
Schools
Elementary Schools Buffalo Trail
Middle Schools Mercer
High Schools John Champe
School District Loudoun County Public Schools
Others
HOA Fee Include Common Area Maintenance,Management,Reserve Funds
Senior Community No
Tax ID 288305037000
Ownership Fee Simple
SqFt Source Assessor
Security Features Exterior Cameras
Special Listing Condition Standard
Read Less
Want to know what your home might be worth? Contact us for a FREE valuation!

Our team is ready to help you sell your home for the highest possible price ASAP

Bought with Charles F Spurlock • EXP Realty, LLC





