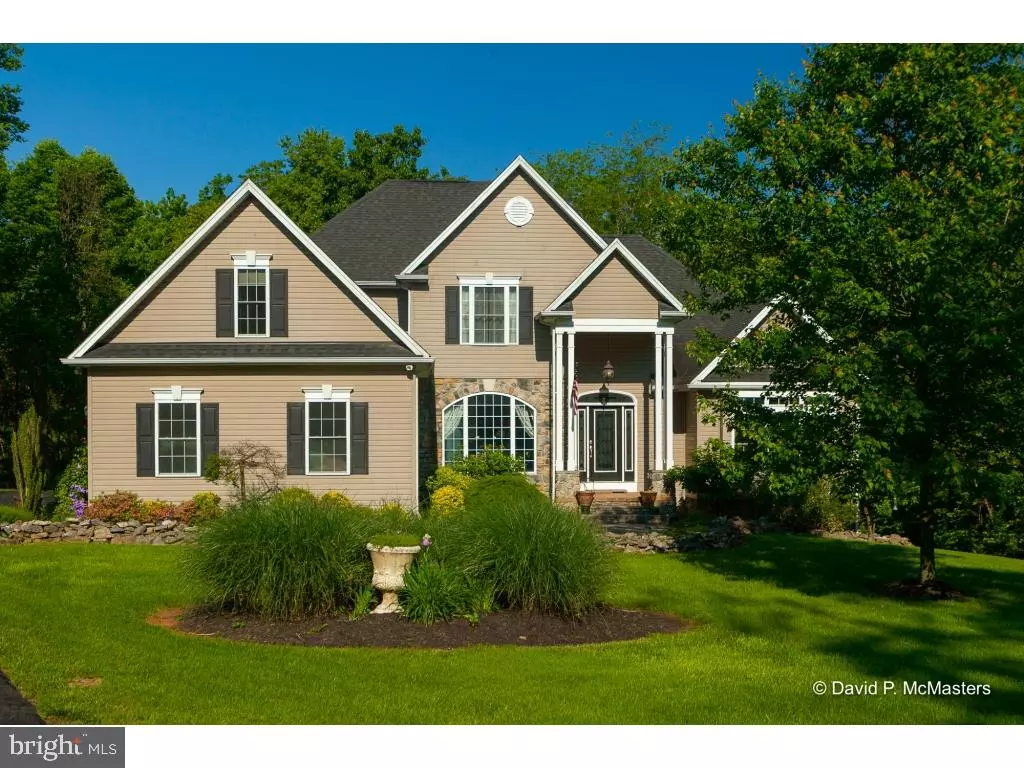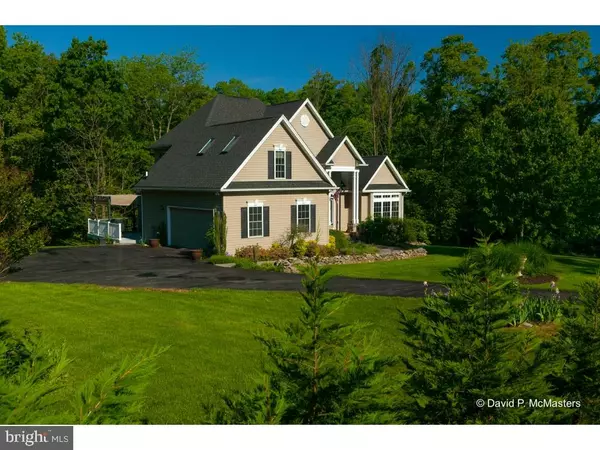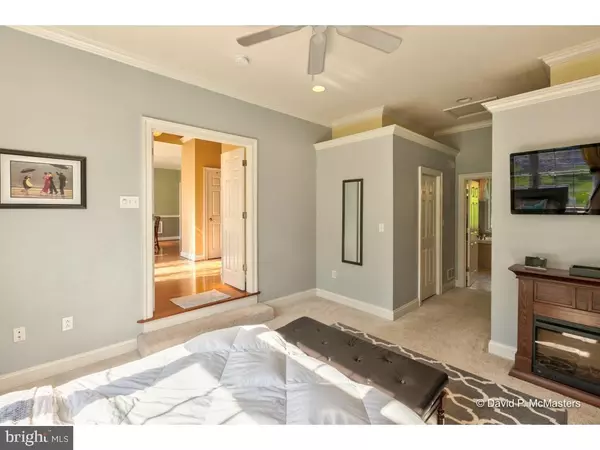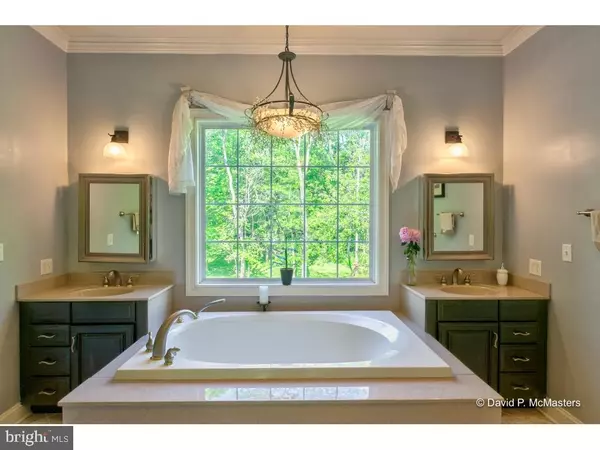$415,000
$419,900
1.2%For more information regarding the value of a property, please contact us for a free consultation.
570 SIERRA DR Martinsburg, WV 25403
4 Beds
4 Baths
3,576 SqFt
Key Details
Sold Price $415,000
Property Type Single Family Home
Sub Type Detached
Listing Status Sold
Purchase Type For Sale
Square Footage 3,576 sqft
Price per Sqft $116
Subdivision Westwood Manor
MLS Listing ID WVBE167918
Sold Date 06/24/19
Style Colonial
Bedrooms 4
Full Baths 3
Half Baths 1
HOA Fees $25/ann
HOA Y/N Y
Abv Grd Liv Area 2,676
Originating Board BRIGHT
Year Built 2005
Annual Tax Amount $2,321
Tax Year 2019
Lot Size 1.150 Acres
Acres 1.15
Property Description
Stunning open floor-plan home conveniently located a few minutes from I-81. Beautiful, professionally landscaped yard that backs to 200+ acres of undeveloped land. Enjoy wooded, park-like setting in your own backyard! Oak, and bamboo flooring with cork inlay on main level. 1st Floor Master BR with 10 foot ceilings, his/hers closets, and ensuite bath with huge soaking tub. Three additional bedrooms and full bath upstairs. Family room with 18 ft. Cathedral ceiling highlighted by gorgeous stacked stone fireplace (completed in 2017). Large, open kitchen with maple cabinetry, Corian countertops, cooktop with downdraft exhaust. Heated garage with sink and cabinets. Fully finished Walkout Basement with 400 sq ft. Third garage/workshop. Highlights include: separate study, family room, large bathroom with double pocket doors, built in bookshelf, and kitchenette all completed in 2015. Great space for in-law suite/office/rec room. Tons of storage throughout home!
Location
State WV
County Berkeley
Zoning 101
Rooms
Basement Fully Finished, Heated, Workshop, Rear Entrance, Windows
Main Level Bedrooms 3
Interior
Interior Features Ceiling Fan(s), Skylight(s), Walk-in Closet(s), Wood Floors, Floor Plan - Open, Entry Level Bedroom, Crown Moldings, Kitchenette
Heating Heat Pump(s)
Cooling Central A/C, Ceiling Fan(s)
Flooring Carpet, Concrete, Hardwood, Vinyl
Fireplaces Number 2
Fireplaces Type Gas/Propane, Stone, Mantel(s)
Equipment Stainless Steel Appliances, Cooktop - Down Draft, Dryer - Front Loading, Built-In Microwave, Extra Refrigerator/Freezer, Humidifier, Washer - Front Loading, Water Conditioner - Owned
Fireplace Y
Window Features Double Pane,Screens,Skylights
Appliance Stainless Steel Appliances, Cooktop - Down Draft, Dryer - Front Loading, Built-In Microwave, Extra Refrigerator/Freezer, Humidifier, Washer - Front Loading, Water Conditioner - Owned
Heat Source Propane - Owned
Laundry Main Floor
Exterior
Exterior Feature Deck(s), Patio(s), Porch(es)
Parking Features Garage Door Opener, Covered Parking
Garage Spaces 2.0
Utilities Available Electric Available, Cable TV, Sewer Available, Propane
Water Access N
View Mountain, Trees/Woods
Roof Type Architectural Shingle
Street Surface Paved
Accessibility None
Porch Deck(s), Patio(s), Porch(es)
Attached Garage 2
Total Parking Spaces 2
Garage Y
Building
Lot Description Landscaping, Partly Wooded, No Thru Street
Story 3+
Sewer Public Sewer
Water Well
Architectural Style Colonial
Level or Stories 3+
Additional Building Above Grade, Below Grade
Structure Type Cathedral Ceilings
New Construction N
Schools
Elementary Schools Rosemont
Middle Schools Martinsburg N
High Schools Martinsburg
School District Berkeley County Schools
Others
HOA Fee Include Common Area Maintenance,Snow Removal
Senior Community No
Tax ID 012000200240000
Ownership Fee Simple
SqFt Source Estimated
Security Features Surveillance Sys
Acceptable Financing Cash, VA, Conventional
Listing Terms Cash, VA, Conventional
Financing Cash,VA,Conventional
Special Listing Condition Standard
Read Less
Want to know what your home might be worth? Contact us for a FREE valuation!

Our team is ready to help you sell your home for the highest possible price ASAP

Bought with Rebecca L Moore • RE/MAX 1st Realty





