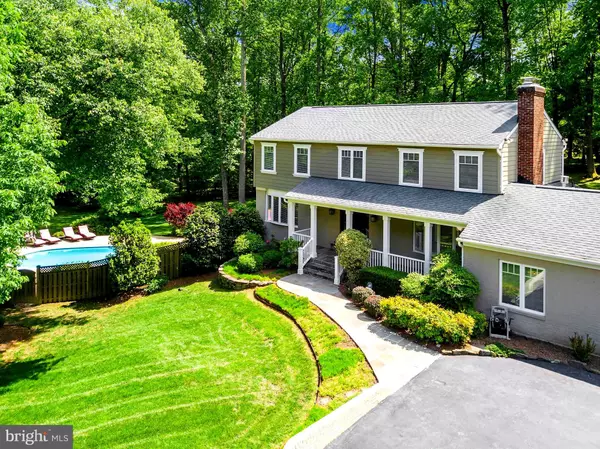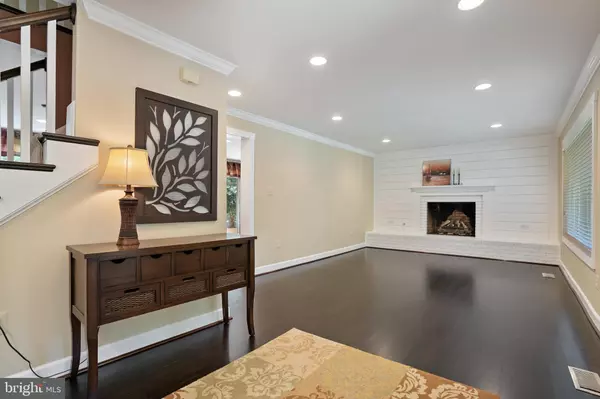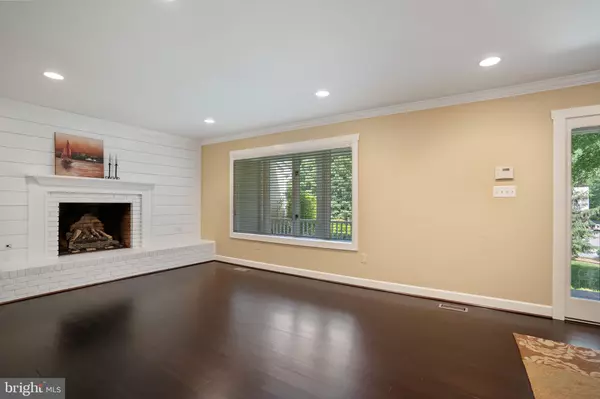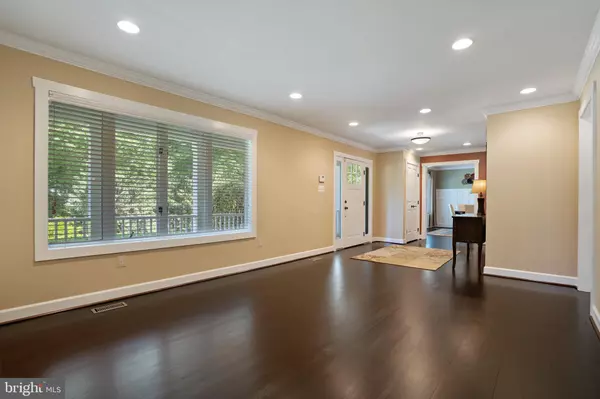$736,900
$736,900
For more information regarding the value of a property, please contact us for a free consultation.
4307 PERIWINKLE LN Woodbridge, VA 22192
4 Beds
4 Baths
4,294 SqFt
Key Details
Sold Price $736,900
Property Type Single Family Home
Sub Type Detached
Listing Status Sold
Purchase Type For Sale
Square Footage 4,294 sqft
Price per Sqft $171
Subdivision Laurel Hills
MLS Listing ID VAPW467942
Sold Date 06/28/19
Style Craftsman
Bedrooms 4
Full Baths 3
Half Baths 1
HOA Y/N N
Abv Grd Liv Area 3,165
Originating Board BRIGHT
Year Built 1980
Annual Tax Amount $6,018
Tax Year 2019
Lot Size 2.241 Acres
Acres 2.24
Property Description
PRISTINE 2.25 acre PRIVATE sanctuary setting with a SPECTACULAR home. Over $300K in recent, gorgeous updates. NO detail has been overlooked. The craftsman style finishes are high end. The design is stunning, yet warm, and you will be impressed on ALL three levels of the home. New KITCHEN, New Bathrooms, New Design, Slate Path and Large Covered Porch, NEW Expresso Hardwood Flooring, Wood Banisters, Wide Baseboards and Crown Mouldings, Custom Wainscoting, Shiplap, Quartz Wet Bar, All WINDOWS, Doors, Hardieplank Siding too much to list! SEE this show stopper today.BIG Bedrooms, Main Level Office, Family Room, Living Room, Formal Dining Room, Breakfast Room, Solatium/Atrium, Recreation/Theatre Room, Guest Area, Entertaining Bar Area, Walk Out to OVERSIZED Inground POOL. BEAUTIFULLY planned and cultivated lot with mature trees, flowering plants, healthy open yard spaces, and hardscape. Located at the end of a private cul de saq, this natural oasis features an inground pool for true stay-cation fun and relaxation. You MUST SEE THIS HOME. TOP END Custom Value for a person who appreciates quality, privacy and serenity. You really won't want to leave home! Open Sat 12 - 3 and Sunday 1-4pm CLICK the camera ICON SEE THE TOUR HERE
Location
State VA
County Prince William
Zoning A1
Rooms
Other Rooms Living Room, Dining Room, Primary Bedroom, Bedroom 2, Bedroom 4, Kitchen, Family Room, Foyer, Breakfast Room, In-Law/auPair/Suite, Other, Office, Solarium, Media Room, Bathroom 3, Bonus Room, Hobby Room, Primary Bathroom, Half Bath
Basement Full
Interior
Interior Features Attic, Bar, Breakfast Area, Built-Ins, Carpet, Ceiling Fan(s), Crown Moldings, Dining Area, Family Room Off Kitchen, Floor Plan - Open, Formal/Separate Dining Room, Floor Plan - Traditional, Kitchen - Country, Kitchen - Eat-In, Kitchen - Gourmet, Kitchen - Island, Kitchen - Table Space, Primary Bath(s), Pantry, Recessed Lighting, Stall Shower, Store/Office, Upgraded Countertops, Wainscotting, Walk-in Closet(s), Wet/Dry Bar, Window Treatments, Wood Floors, Other
Hot Water Natural Gas
Heating Forced Air
Cooling Central A/C
Flooring Hardwood, Ceramic Tile, Carpet, Stone, Wood, Other
Fireplaces Number 2
Fireplaces Type Gas/Propane, Insert, Mantel(s)
Equipment Built-In Microwave, Cooktop - Down Draft, Cooktop, Dishwasher, Disposal, Dryer, Dryer - Front Loading, Dryer - Gas, Energy Efficient Appliances, Exhaust Fan, Icemaker, Microwave, Oven - Double, Oven - Self Cleaning, Oven - Wall, Refrigerator, Stainless Steel Appliances, Washer, Washer - Front Loading, Water Heater
Fireplace Y
Window Features Casement,Double Pane,Energy Efficient,Insulated,Screens,Replacement,Storm,Vinyl Clad
Appliance Built-In Microwave, Cooktop - Down Draft, Cooktop, Dishwasher, Disposal, Dryer, Dryer - Front Loading, Dryer - Gas, Energy Efficient Appliances, Exhaust Fan, Icemaker, Microwave, Oven - Double, Oven - Self Cleaning, Oven - Wall, Refrigerator, Stainless Steel Appliances, Washer, Washer - Front Loading, Water Heater
Heat Source Natural Gas
Exterior
Exterior Feature Breezeway, Brick, Deck(s), Patio(s), Porch(es)
Parking Features Additional Storage Area, Garage - Front Entry, Garage Door Opener, Inside Access, Oversized, Other
Garage Spaces 12.0
Fence Privacy, Wood, Chain Link
Pool Fenced, Filtered, In Ground
Utilities Available Cable TV, Cable TV Available, Fiber Optics Available, Natural Gas Available, Sewer Available, Water Available
Water Access N
View Garden/Lawn, Pasture, Scenic Vista, Trees/Woods
Roof Type Composite
Accessibility Other, >84\" Garage Door, Doors - Lever Handle(s)
Porch Breezeway, Brick, Deck(s), Patio(s), Porch(es)
Attached Garage 2
Total Parking Spaces 12
Garage Y
Building
Lot Description Backs to Trees, Cul-de-sac, Front Yard, Landscaping, Partly Wooded, Poolside, Premium, Private, Rear Yard, Secluded, SideYard(s), Sloping, Trees/Wooded
Story 3+
Sewer Public Sewer
Water Public
Architectural Style Craftsman
Level or Stories 3+
Additional Building Above Grade, Below Grade
New Construction N
Schools
Elementary Schools Westridge
Middle Schools Woodbridge
High Schools Charles J. Colgan, Sr.
School District Prince William County Public Schools
Others
Senior Community No
Tax ID 8193-41-9091
Ownership Fee Simple
SqFt Source Assessor
Special Listing Condition Standard
Read Less
Want to know what your home might be worth? Contact us for a FREE valuation!

Our team is ready to help you sell your home for the highest possible price ASAP

Bought with Ngoc D Do • Long & Foster Real Estate, Inc.





