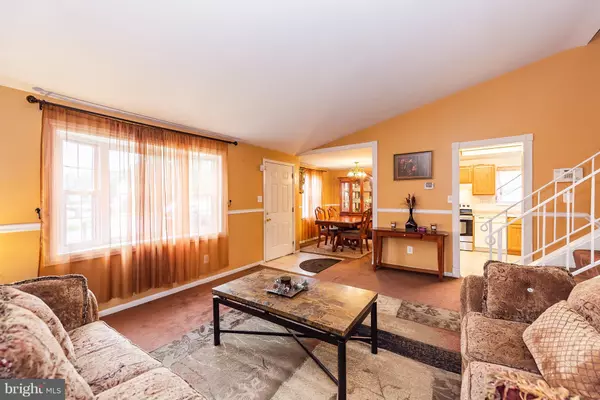$189,000
$189,000
For more information regarding the value of a property, please contact us for a free consultation.
143 REDBUD RD Edgewood, MD 21040
3 Beds
2 Baths
1,646 SqFt
Key Details
Sold Price $189,000
Property Type Single Family Home
Sub Type Detached
Listing Status Sold
Purchase Type For Sale
Square Footage 1,646 sqft
Price per Sqft $114
Subdivision Willoughby Woods
MLS Listing ID MDHR221844
Sold Date 06/28/19
Style Colonial
Bedrooms 3
Full Baths 2
HOA Fees $20/ann
HOA Y/N Y
Abv Grd Liv Area 1,646
Originating Board BRIGHT
Year Built 1977
Annual Tax Amount $1,764
Tax Year 2018
Lot Size 5,000 Sqft
Acres 0.11
Property Description
Lovingly maintained colonial w/warm inviting color palette,offers the perfect opportunity for home ownership! Easily entertain in open concept LivRM w/bay window & vaulted ceiling off Dining Room& KIT w/new counters & oakCABS! LL FamRM w/brick WBFP, guestRM, fullBA& access to glass encl porch off privacy fenced BY& 1C detached garage. Complete w/UL MBD w/WIC& upgraded baths..your search ends here.
Location
State MD
County Harford
Zoning RES
Rooms
Other Rooms Living Room, Dining Room, Primary Bedroom, Bedroom 2, Bedroom 3, Kitchen, Family Room, Laundry, Other, Screened Porch
Basement Connecting Stairway, Outside Entrance, Rear Entrance, Sump Pump, Daylight, Full, Full, Fully Finished, Heated, Improved, Walkout Level, Windows
Interior
Interior Features Attic, Dining Area, Chair Railings, Window Treatments, Floor Plan - Traditional
Hot Water Electric
Heating Heat Pump(s)
Cooling Ceiling Fan(s), Central A/C
Fireplaces Number 1
Fireplaces Type Fireplace - Glass Doors, Mantel(s)
Equipment Washer/Dryer Hookups Only, Dryer, Freezer, Icemaker, Microwave, Oven - Self Cleaning, Oven/Range - Electric, Range Hood, Refrigerator, Stove, Surface Unit, Washer, Water Dispenser, Water Heater
Fireplace Y
Window Features Bay/Bow,Double Pane,Screens,Storm,Vinyl Clad
Appliance Washer/Dryer Hookups Only, Dryer, Freezer, Icemaker, Microwave, Oven - Self Cleaning, Oven/Range - Electric, Range Hood, Refrigerator, Stove, Surface Unit, Washer, Water Dispenser, Water Heater
Heat Source Natural Gas
Exterior
Exterior Feature Enclosed, Porch(es)
Parking Features Garage - Front Entry
Garage Spaces 1.0
Fence Rear, Privacy
Amenities Available Community Center, Meeting Room, Party Room, Pool - Outdoor, Tot Lots/Playground
Water Access N
Roof Type Asphalt
Accessibility None
Porch Enclosed, Porch(es)
Total Parking Spaces 1
Garage Y
Building
Lot Description Backs - Open Common Area
Story 3+
Sewer Public Sewer
Water Public
Architectural Style Colonial
Level or Stories 3+
Additional Building Above Grade
Structure Type Dry Wall,Paneled Walls,Vaulted Ceilings
New Construction N
Schools
Elementary Schools Deerfield
Middle Schools Edgewood
High Schools Edgewood
School District Harford County Public Schools
Others
HOA Fee Include Pool(s),Recreation Facility,Snow Removal
Senior Community No
Tax ID 1301073362
Ownership Fee Simple
SqFt Source Assessor
Security Features Monitored,Motion Detectors,Smoke Detector,Security System
Special Listing Condition Standard
Read Less
Want to know what your home might be worth? Contact us for a FREE valuation!

Our team is ready to help you sell your home for the highest possible price ASAP

Bought with Neil S. Dickerson, Jr. • American Premier Realty, LLC





