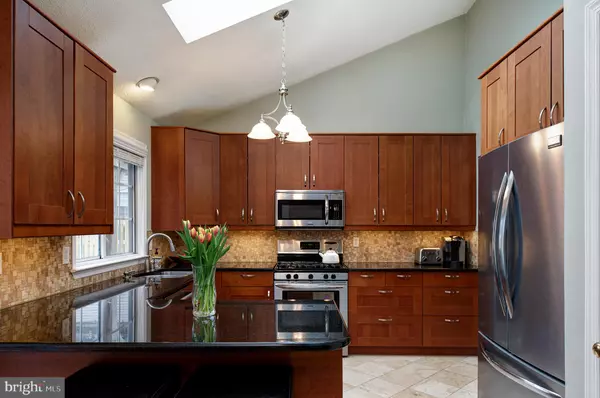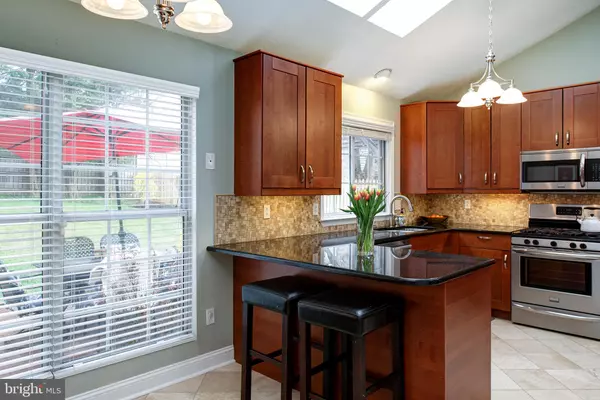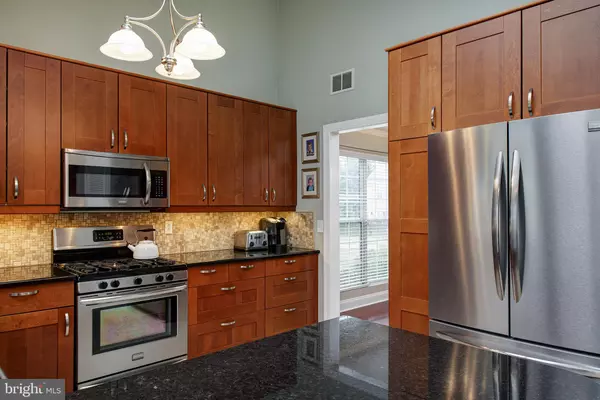$569,500
$569,500
For more information regarding the value of a property, please contact us for a free consultation.
12307 STALWART CT Herndon, VA 20170
3 Beds
3 Baths
2,573 SqFt
Key Details
Sold Price $569,500
Property Type Single Family Home
Sub Type Detached
Listing Status Sold
Purchase Type For Sale
Square Footage 2,573 sqft
Price per Sqft $221
Subdivision Dranesville Estates
MLS Listing ID VAFX1066220
Sold Date 06/27/19
Style Colonial
Bedrooms 3
Full Baths 2
Half Baths 1
HOA Fees $34/mo
HOA Y/N Y
Abv Grd Liv Area 2,573
Originating Board BRIGHT
Year Built 1986
Annual Tax Amount $6,519
Tax Year 2019
Lot Size 0.280 Acres
Acres 0.28
Property Description
Immaculate home nicely situated on a cul de sac and only a short drive to the metro. You will love cooking in this gourmet kitchen with heated tile floors, soft close cabinetry, and stainless appliances. The updated master bath is expansive with granite counters, dual vanity, and a seamless shower. Bonus loft on the upper level makes a great space for a home office or playroom. Looking for tons of natural light, then relax in the sunroom while you gaze at the beautifully manicured backyard, complete with a fence. Hardwood floors adorn the entire first level of the home in a beautiful cherry finish. Second floor has brand new carpet. Open concept layout allows for a perfect entertaining space. Cathedral ceilings in both the living room and master bedroom make the home feel airy. Tons of natural light throughout. This is the home you won't want to miss.
Location
State VA
County Fairfax
Zoning RESIDENTIAL
Interior
Interior Features Breakfast Area, Carpet, Ceiling Fan(s), Dining Area, Family Room Off Kitchen, Floor Plan - Open, Formal/Separate Dining Room, Kitchen - Gourmet, Primary Bath(s), Upgraded Countertops, Walk-in Closet(s), Window Treatments, Wood Floors
Hot Water Electric
Heating Heat Pump(s)
Cooling Central A/C
Flooring Carpet, Hardwood, Ceramic Tile
Fireplaces Number 1
Equipment Built-In Microwave, Dishwasher, Disposal, Dryer, Exhaust Fan, Icemaker, Oven/Range - Gas, Refrigerator, Stainless Steel Appliances, Washer
Furnishings No
Fireplace Y
Appliance Built-In Microwave, Dishwasher, Disposal, Dryer, Exhaust Fan, Icemaker, Oven/Range - Gas, Refrigerator, Stainless Steel Appliances, Washer
Heat Source Natural Gas
Laundry Main Floor
Exterior
Exterior Feature Patio(s)
Parking Features Garage - Front Entry, Garage Door Opener
Garage Spaces 2.0
Fence Privacy
Utilities Available Cable TV Available, Sewer Available, Water Available
Amenities Available None
Water Access N
View Trees/Woods
Roof Type Composite
Accessibility None
Porch Patio(s)
Attached Garage 2
Total Parking Spaces 2
Garage Y
Building
Story 2
Foundation Slab
Sewer Public Sewer
Water Public
Architectural Style Colonial
Level or Stories 2
Additional Building Above Grade, Below Grade
Structure Type Vaulted Ceilings,9'+ Ceilings,Cathedral Ceilings
New Construction N
Schools
Elementary Schools Dranesville
Middle Schools Herndon
High Schools Herndon
School District Fairfax County Public Schools
Others
Pets Allowed Y
HOA Fee Include Common Area Maintenance,Snow Removal,Trash
Senior Community No
Tax ID 0111 08030025
Ownership Fee Simple
SqFt Source Assessor
Acceptable Financing Cash, Conventional, FHA, VA
Horse Property N
Listing Terms Cash, Conventional, FHA, VA
Financing Cash,Conventional,FHA,VA
Special Listing Condition Standard
Pets Allowed Cats OK, Dogs OK
Read Less
Want to know what your home might be worth? Contact us for a FREE valuation!

Our team is ready to help you sell your home for the highest possible price ASAP

Bought with Sarah H Cho • Redfin Corporation





