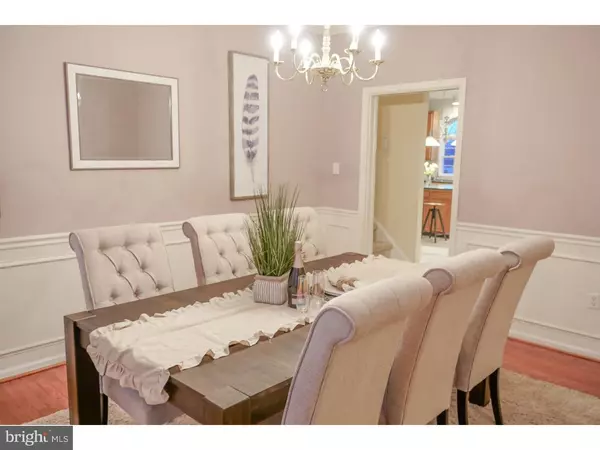$505,000
$505,000
For more information regarding the value of a property, please contact us for a free consultation.
108 JOSHUA CT Middletown, DE 19709
4 Beds
4 Baths
5,873 SqFt
Key Details
Sold Price $505,000
Property Type Single Family Home
Sub Type Detached
Listing Status Sold
Purchase Type For Sale
Square Footage 5,873 sqft
Price per Sqft $85
Subdivision Back Creek
MLS Listing ID DENC278494
Sold Date 06/26/19
Style Colonial
Bedrooms 4
Full Baths 2
Half Baths 2
HOA Fees $25/ann
HOA Y/N Y
Abv Grd Liv Area 4,075
Originating Board TREND
Year Built 1997
Annual Tax Amount $3,710
Tax Year 2017
Lot Size 0.930 Acres
Acres 0.93
Lot Dimensions 61X198
Property Description
Don't miss the opportunity to view this beautiful home only available due to relocation. This home is located on a "premium lot" in the Back Creek Golf Club community in the Appoquinimink School District. This home rests at the head of a cul-de-sac, on almost an acre nestled between the 15th and 16th holes. The expansive deck runs the whole length of the rear of the home and includes a built in hot-tub with a perfect view of the 16th green and complete pond waterfront view. The exterior was customized with real stone vs veneer for stunning curb appeal. The landscaping can be kept in pristine condition with the use of automatic sprinklers. In the evening the front exterior is lit in classic form with accent lighting. Inside you will find fine details such as box trim on the lower level, crown moldings and built in book shelves and custom entertainment center. This lovely home features hardwood floors, towering ceilings, dual staircases, a 3-car open floor plan garage to accommodate larger vehicles, dual zone heating and air conditioning, new roof in 2016 The main level features a beautiful kitchen complete with butler pantry, built in sub-zero fridge, corian countertops, center island and french doors opening to the spectacular deck views of the pond and fairways. On the same level you will see a classic formal living room/dining room mirrored combination framed with columns. The second level has an enormous master suite with tray ceilings, dual large walk in closets, a separate sitting room, and master bath complete with separate shower and soaking tub. The secondary bedrooms are all spacious and tastefully painted in neutral colors and awaiting your personal touches. The finished lower level features a built-in entertainment center, recessed lighting, wood flooring and carpeting, storage area with built in shelving for organization, walk out access and 2 additional areas that could be used for pool tables, play areas and/or a gym. There are endless opportunities in ways to use this space. The home will include a one-year home warranty. This luxury estate style home is truly a one of a kind find in a neighborhood you want to live in. The community has full service clubhouse which features an award winning restaurant and pro golf shop.
Location
State DE
County New Castle
Area South Of The Canal (30907)
Zoning NC21
Rooms
Other Rooms Living Room, Dining Room, Primary Bedroom, Bedroom 2, Bedroom 3, Bedroom 4, Kitchen, Family Room, Bedroom 1, Laundry, Bathroom 1, Attic, Primary Bathroom, Half Bath
Basement Full, Outside Entrance, Fully Finished
Interior
Interior Features Primary Bath(s), Kitchen - Island, Butlers Pantry, Ceiling Fan(s), WhirlPool/HotTub, Kitchen - Eat-In
Hot Water Electric
Heating Forced Air
Cooling Central A/C
Flooring Wood, Fully Carpeted, Tile/Brick
Fireplaces Number 1
Equipment Built-In Range, Dishwasher, Refrigerator, Disposal, Built-In Microwave
Fireplace Y
Appliance Built-In Range, Dishwasher, Refrigerator, Disposal, Built-In Microwave
Heat Source Electric
Laundry Main Floor
Exterior
Exterior Feature Deck(s)
Parking Features Garage Door Opener, Inside Access, Garage - Side Entry
Garage Spaces 6.0
Utilities Available Cable TV
Water Access N
View Golf Course, Water
Roof Type Pitched
Accessibility None
Porch Deck(s)
Attached Garage 3
Total Parking Spaces 6
Garage Y
Building
Lot Description Cul-de-sac
Story 3+
Foundation Concrete Perimeter
Sewer Community Septic Tank, Private Septic Tank
Water Public
Architectural Style Colonial
Level or Stories 3+
Additional Building Above Grade, Below Grade
Structure Type 9'+ Ceilings
New Construction N
Schools
Elementary Schools Bunker Hill
Middle Schools Alfred G. Waters
High Schools Appoquinimink
School District Appoquinimink
Others
HOA Fee Include Common Area Maintenance,Snow Removal
Senior Community No
Tax ID 13-011.20-029
Ownership Fee Simple
SqFt Source Estimated
Security Features Security System
Acceptable Financing Conventional, VA, FHA
Listing Terms Conventional, VA, FHA
Financing Conventional,VA,FHA
Special Listing Condition Standard
Read Less
Want to know what your home might be worth? Contact us for a FREE valuation!

Our team is ready to help you sell your home for the highest possible price ASAP

Bought with Cheryl L. Stigars • Empower Real Estate, LLC





