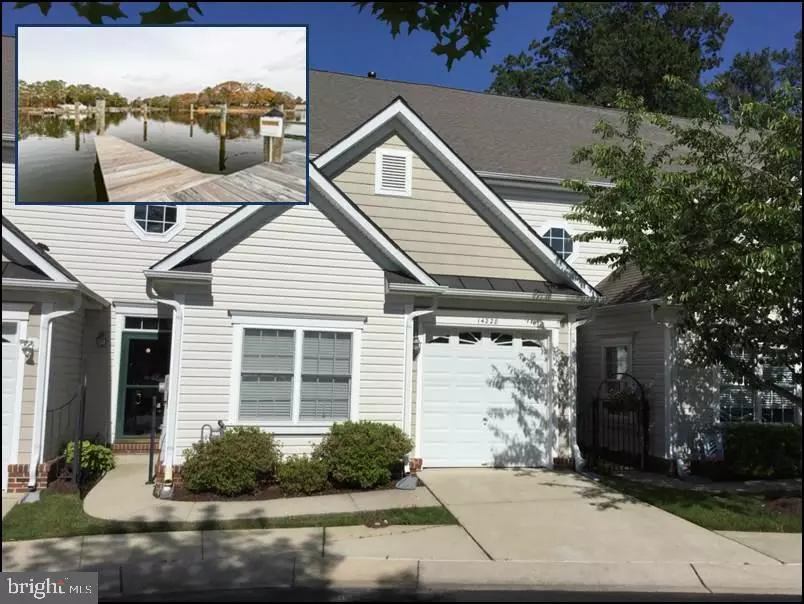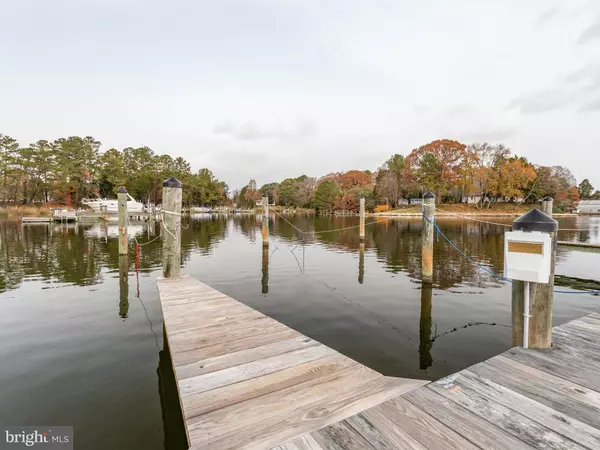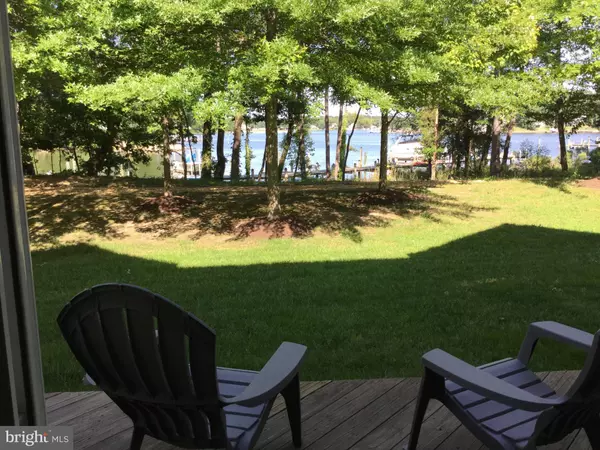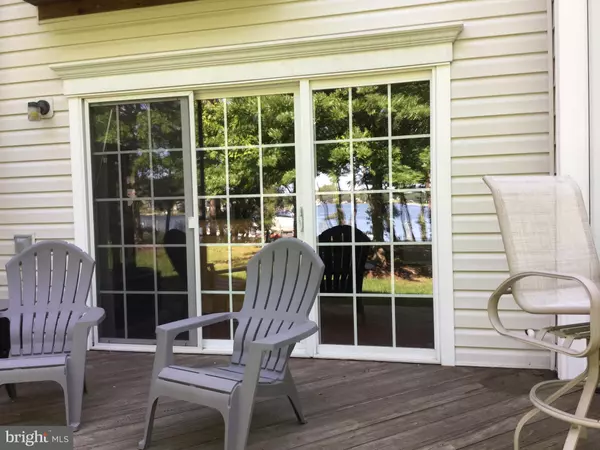$357,500
$369,900
3.4%For more information regarding the value of a property, please contact us for a free consultation.
14228 FOXHALL RD #18 Dowell, MD 20629
3 Beds
3 Baths
2,600 SqFt
Key Details
Sold Price $357,500
Property Type Condo
Sub Type Condo/Co-op
Listing Status Sold
Purchase Type For Sale
Square Footage 2,600 sqft
Price per Sqft $137
Subdivision Windward Harbour At Solomons
MLS Listing ID MDCA124914
Sold Date 07/01/19
Style Contemporary
Bedrooms 3
Full Baths 2
Half Baths 1
Condo Fees $186/mo
HOA Y/N N
Abv Grd Liv Area 2,600
Originating Board BRIGHT
Year Built 2005
Annual Tax Amount $3,677
Tax Year 2018
Property Sub-Type Condo/Co-op
Property Description
Le Deal! Best water view in the community! Waterfront town home includes 40 Ft deep water boat slip with 7 - 10 Ft water and a 1 car garage! Open floor plan offers a master bedroom on the main level plus full-size living room, separate dining room and - kitchen with counter top seating. The 2nd story family room is open and spacious, just off the hallway to the upper 2 bedrooms each with water views. A 4th bedroom can also be extra storage, office or work out area. Located just a quick walk to the pier and boat slip on Dock B #7. Great for sailboat or cruiser. The Chesapeake Bay and the Patuxent River are only minutes away! Local Solomons Island restaurants, shopping, schools and Anne Marie Gardens nearby. Capture the moments of water view, water access and low maintenance living right here! Extra storage in the garage area plus a garage opener for convenience. Come see now!
Location
State MD
County Calvert
Zoning R
Direction Southeast
Rooms
Other Rooms Living Room, Dining Room, Kitchen, 2nd Stry Fam Ovrlk, Laundry, Storage Room, Bathroom 2, Bathroom 3, Primary Bathroom
Main Level Bedrooms 1
Interior
Interior Features Ceiling Fan(s), Combination Kitchen/Living, Entry Level Bedroom, Floor Plan - Open, Formal/Separate Dining Room, Primary Bath(s), Primary Bedroom - Bay Front, Recessed Lighting, Upgraded Countertops, Walk-in Closet(s), Window Treatments, Wood Floors
Hot Water Electric
Heating Heat Pump(s)
Cooling Ceiling Fan(s), Heat Pump(s)
Flooring Carpet, Hardwood
Fireplaces Number 1
Equipment Built-In Microwave, Disposal, Dryer - Front Loading, Oven - Self Cleaning, Range Hood, Stove, Washer - Front Loading, Water Heater
Furnishings Partially
Fireplace Y
Window Features Energy Efficient,Screens
Appliance Built-In Microwave, Disposal, Dryer - Front Loading, Oven - Self Cleaning, Range Hood, Stove, Washer - Front Loading, Water Heater
Heat Source Natural Gas
Laundry Main Floor
Exterior
Parking Features Garage - Front Entry, Garage Door Opener
Garage Spaces 1.0
Utilities Available Cable TV Available
Amenities Available Pier/Dock
Water Access Y
Water Access Desc Boat - Powered,Canoe/Kayak,Personal Watercraft (PWC),Waterski/Wakeboard,Swimming Allowed
View Marina, Water
Roof Type Asphalt
Accessibility None
Attached Garage 1
Total Parking Spaces 1
Garage Y
Building
Lot Description Backs - Open Common Area, Landscaping, Level
Story 2
Sewer Public Sewer
Water Public
Architectural Style Contemporary
Level or Stories 2
Additional Building Above Grade, Below Grade
Structure Type 9'+ Ceilings
New Construction N
Schools
Elementary Schools Dowell
Middle Schools Mill Creek
High Schools Patuxent
School District Calvert County Public Schools
Others
HOA Fee Include Common Area Maintenance,Pier/Dock Maintenance,Snow Removal,Trash
Senior Community No
Tax ID 0501207091
Ownership Condominium
Acceptable Financing Cash, Conventional, VA, USDA
Horse Property N
Listing Terms Cash, Conventional, VA, USDA
Financing Cash,Conventional,VA,USDA
Special Listing Condition Standard
Read Less
Want to know what your home might be worth? Contact us for a FREE valuation!

Our team is ready to help you sell your home for the highest possible price ASAP

Bought with Joe Kowalczyk • CENTURY 21 New Millennium





