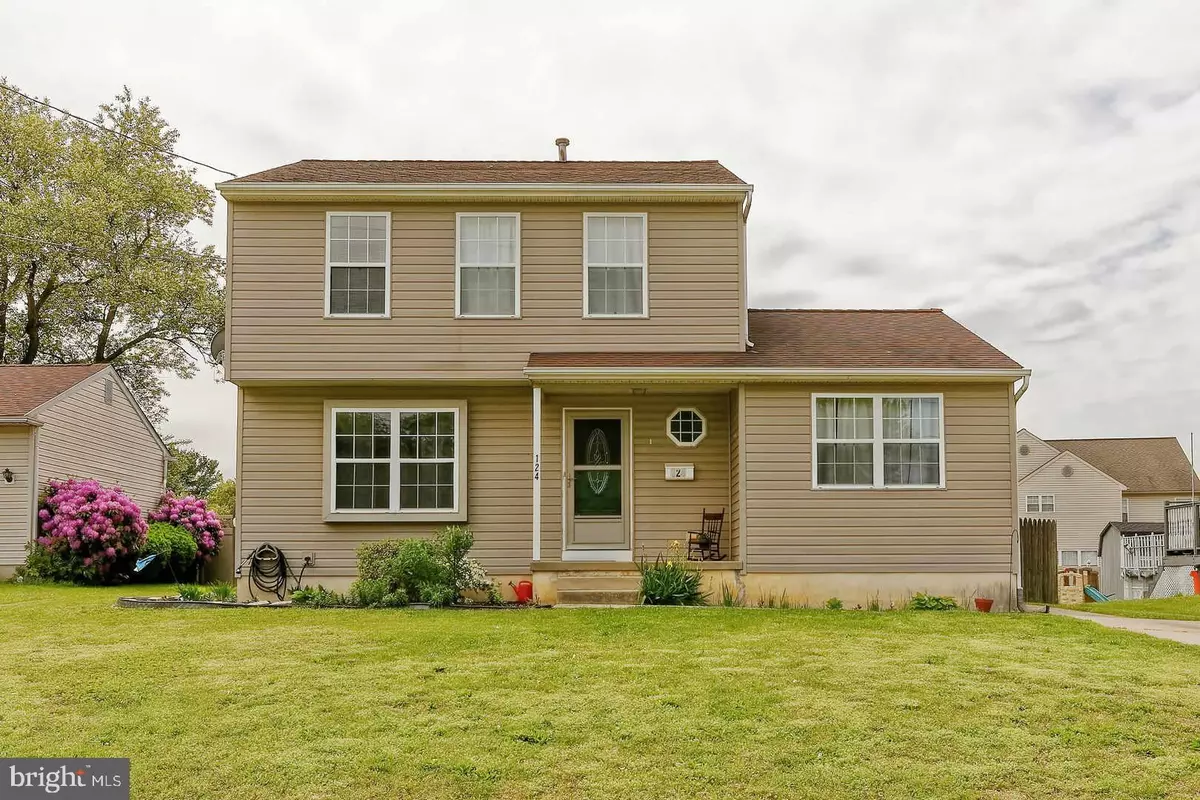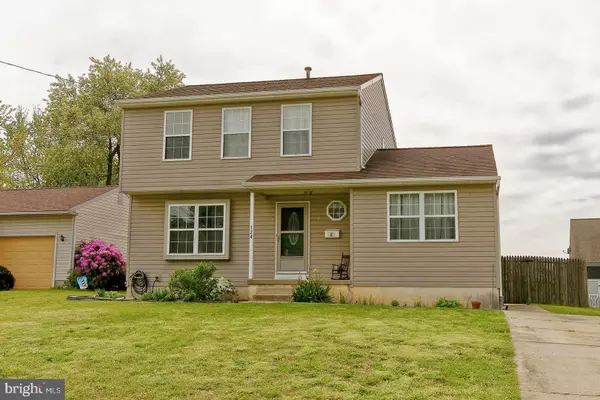$158,400
$154,900
2.3%For more information regarding the value of a property, please contact us for a free consultation.
124 GREENWICH AVE Paulsboro, NJ 08066
4 Beds
2 Baths
1,536 SqFt
Key Details
Sold Price $158,400
Property Type Single Family Home
Sub Type Detached
Listing Status Sold
Purchase Type For Sale
Square Footage 1,536 sqft
Price per Sqft $103
Subdivision Billingsport
MLS Listing ID NJGL240834
Sold Date 07/05/19
Style Colonial
Bedrooms 4
Full Baths 1
Half Baths 1
HOA Y/N N
Abv Grd Liv Area 1,536
Originating Board BRIGHT
Year Built 1997
Annual Tax Amount $5,619
Tax Year 2018
Lot Size 7,405 Sqft
Acres 0.17
Lot Dimensions 55.00 x 137.00
Property Description
Welcome to 124 Greenwich Ave. in Billingsport on the Delaware river end. This 4 bedroom 1 bath home has plenty of room for your growing family. This home is ready for your finishing touch, bring your own style and make this home yours. The first floor features a Living Room and a first floor bedroom. A cooks kitchen, plenty of counter space and room for parties; range and stainless double door refrigerator. There is a back door that exits to a huge back yard with a concrete slab area for your picnic tables and lawn furniture. The lower level is the basement, including washer and dryer; room for your gym equipment, ceilings are high enough for you to finish basement. Second floor has 3 nice sized bedrooms, plenty of closet space and a full bath with tub surround.
Location
State NJ
County Gloucester
Area Paulsboro Boro (20814)
Zoning 1
Rooms
Other Rooms Living Room, Bedroom 3, Bedroom 4, Kitchen, Bathroom 1, Bathroom 2
Basement Full
Main Level Bedrooms 1
Interior
Interior Features Ceiling Fan(s)
Hot Water Natural Gas
Heating Forced Air
Cooling Central A/C
Flooring Carpet, Vinyl
Equipment Built-In Range, Cooktop, Refrigerator, Washer, Dryer
Fireplace N
Appliance Built-In Range, Cooktop, Refrigerator, Washer, Dryer
Heat Source Natural Gas
Laundry Basement
Exterior
Water Access N
View River
Accessibility None
Garage N
Building
Lot Description Open
Story 2
Foundation Block
Sewer Public Sewer
Water Public
Architectural Style Colonial
Level or Stories 2
Additional Building Above Grade, Below Grade
New Construction N
Schools
Elementary Schools Paulsboro
High Schools Paulsboro
School District Paulsboro Public Schools
Others
Senior Community No
Tax ID 14-00026-00009 02
Ownership Fee Simple
SqFt Source Assessor
Special Listing Condition Standard
Read Less
Want to know what your home might be worth? Contact us for a FREE valuation!

Our team is ready to help you sell your home for the highest possible price ASAP

Bought with Nicholas T Nowak • Weichert Realtors-Mullica Hill





