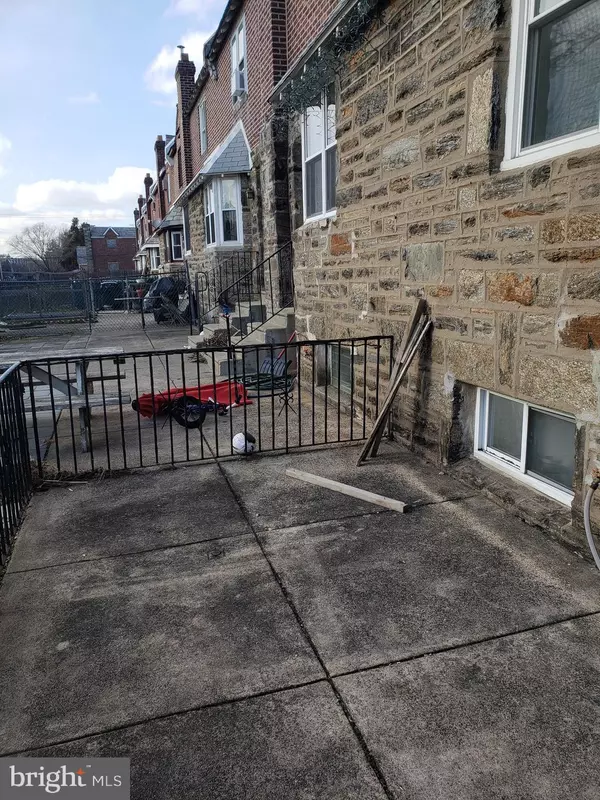$139,000
$145,000
4.1%For more information regarding the value of a property, please contact us for a free consultation.
1423 KERPER ST Philadelphia, PA 19111
4 Beds
2 Baths
1,980 Sqft Lot
Key Details
Sold Price $139,000
Property Type Townhouse
Sub Type Interior Row/Townhouse
Listing Status Sold
Purchase Type For Sale
Subdivision Oxford Circle
MLS Listing ID PAPH514564
Sold Date 06/19/19
Style AirLite
Bedrooms 4
Full Baths 2
HOA Y/N N
Originating Board BRIGHT
Year Built 1941
Annual Tax Amount $1,608
Tax Year 2019
Lot Size 1,980 Sqft
Acres 0.05
Property Description
Beautiful stone and brick property located on a quiet block in Castor Gardens. This home has been meticulously maintained by the current owner. Property has two full bathrooms, living room, dining room, partially finished basement with an optional 4th bedroom and full bathroom. The kitchen has been recently updated with granite countertops. Upstairs features 3 nice size bedrooms and an updated hall bath. The master bedroom has a large walk in closet. This property is close to shopping centers and public transportation.
Location
State PA
County Philadelphia
Area 19111 (19111)
Zoning RSA5
Rooms
Basement Full, Partially Finished, Outside Entrance, Rear Entrance
Interior
Interior Features Ceiling Fan(s), Dining Area, Stall Shower, Walk-in Closet(s)
Heating Hot Water
Cooling Window Unit(s)
Equipment Dryer, Oven - Self Cleaning, Refrigerator, Washer
Furnishings Partially
Fireplace N
Appliance Dryer, Oven - Self Cleaning, Refrigerator, Washer
Heat Source Oil
Laundry Basement
Exterior
Parking Features Built In
Garage Spaces 1.0
Water Access N
Accessibility None
Attached Garage 1
Total Parking Spaces 1
Garage Y
Building
Story 2
Sewer Public Sewer
Water Public
Architectural Style AirLite
Level or Stories 2
Additional Building Above Grade, Below Grade
New Construction N
Schools
School District The School District Of Philadelphia
Others
Senior Community No
Tax ID 532112500
Ownership Fee Simple
SqFt Source Assessor
Special Listing Condition Standard
Read Less
Want to know what your home might be worth? Contact us for a FREE valuation!

Our team is ready to help you sell your home for the highest possible price ASAP

Bought with Ashley T Witman • Better Homes Realty Group





