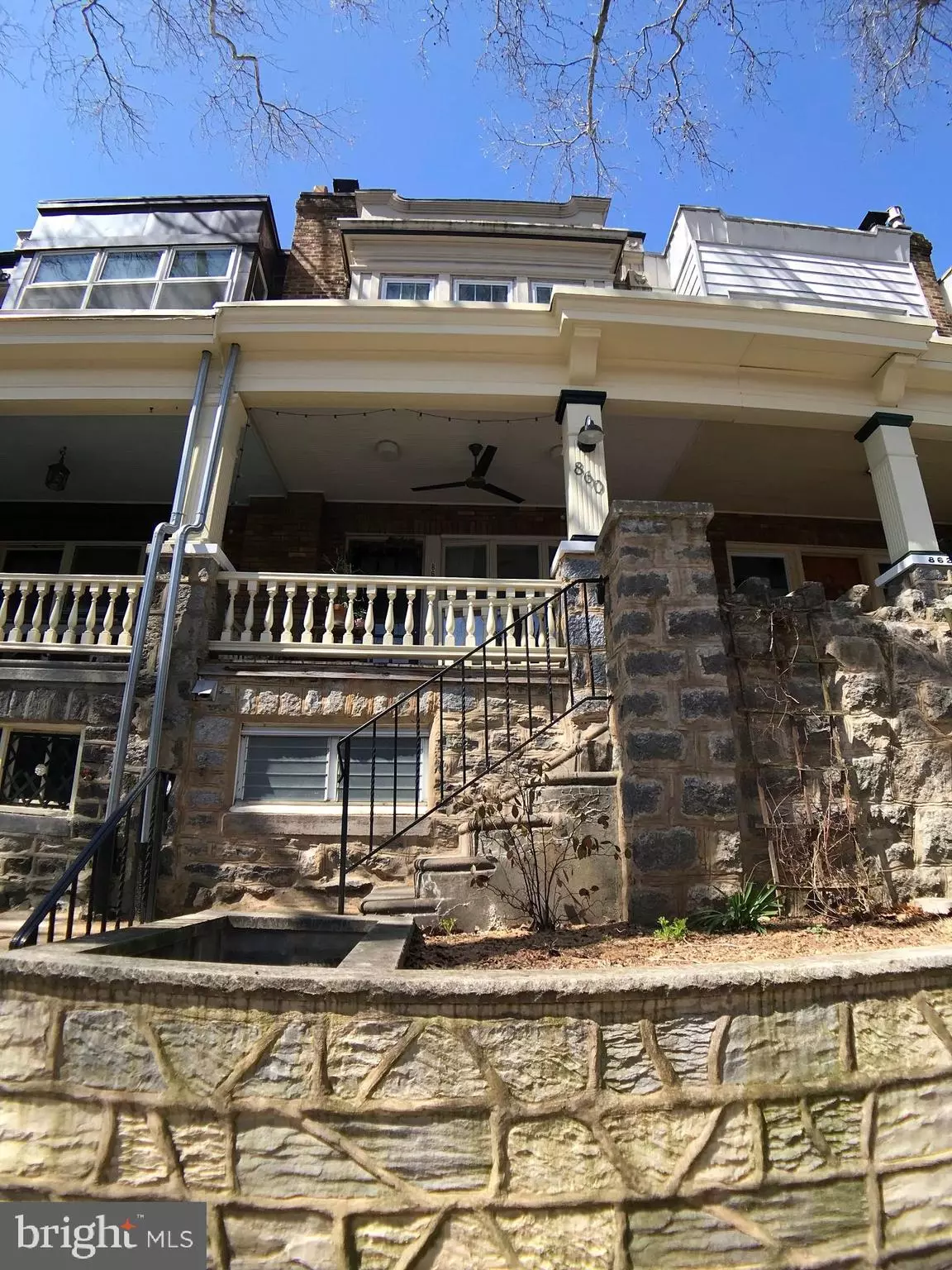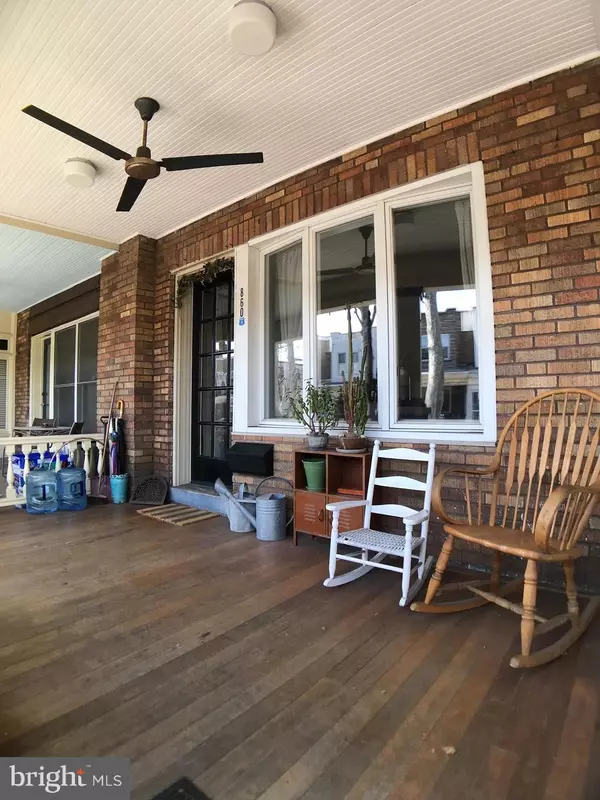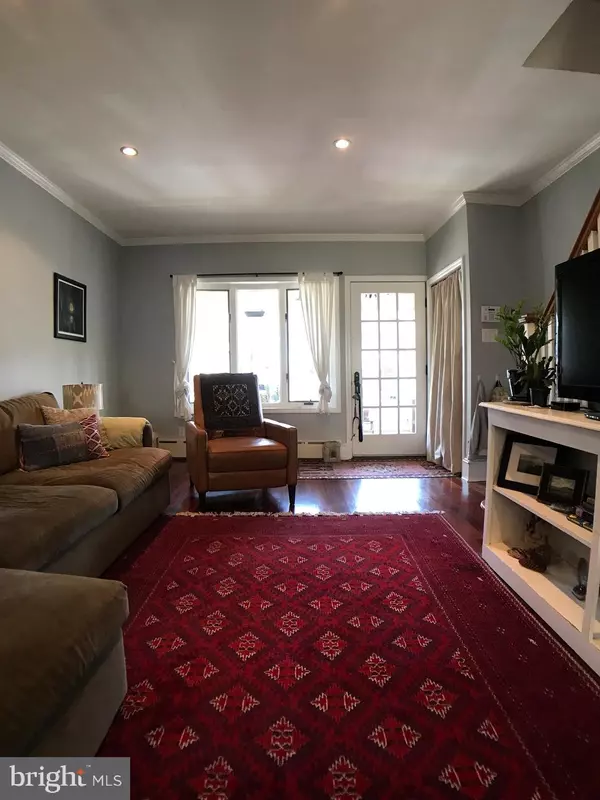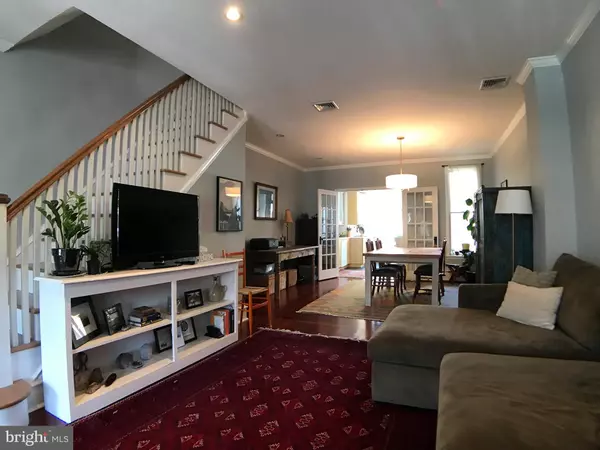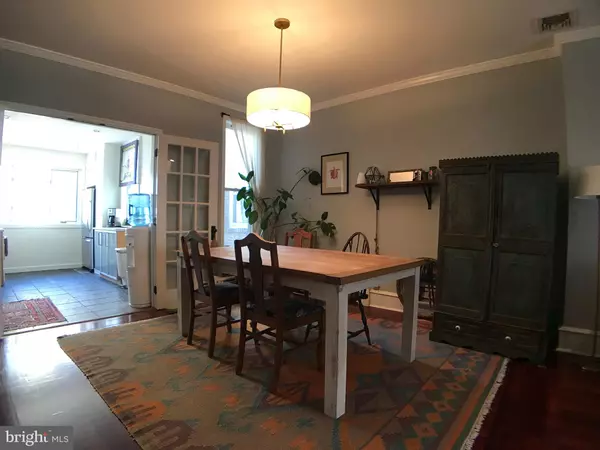$470,000
$469,000
0.2%For more information regarding the value of a property, please contact us for a free consultation.
860 N 21ST ST Philadelphia, PA 19130
3 Beds
2 Baths
1,200 SqFt
Key Details
Sold Price $470,000
Property Type Townhouse
Sub Type Interior Row/Townhouse
Listing Status Sold
Purchase Type For Sale
Square Footage 1,200 sqft
Price per Sqft $391
Subdivision Fairmount
MLS Listing ID PAPH777390
Sold Date 06/28/19
Style Straight Thru
Bedrooms 3
Full Baths 1
Half Baths 1
HOA Y/N N
Abv Grd Liv Area 1,200
Originating Board BRIGHT
Year Built 1935
Annual Tax Amount $4,283
Tax Year 2019
Lot Size 1,043 Sqft
Acres 0.02
Lot Dimensions 15.00 x 69.50
Property Description
Resting on a sycamore tree lined street in Fairmount, a block and half back from the famous Eastern State Penitentiary you can find this well maintained 3-bedroom 1.5 bath house with finished basement and attached garage parking. Enjoy all that the Art Museum section of Philadelphia has to offer from a wide range of world-famous museums, local boutiques, restaurants and more. Watch local children chase Mr. Softee from your covered front porch featuring shade and ceiling fan for warm summer evenings. An open floor concept for living and dining space gives you the freedom to create your own space. With cherry hardwood flooring with mahogany inlay on the first floor and original oak flooring throughout the second floor, paired with exposed brick, you achieve both a modern and classic look! Custom heated stone tile kitchen flooring keeps your toes extra warm in those winter months. Updated kitchen space featuring, granite counter-tops, deep stainless-steel sink, garbage disposal, dishwasher, gas stove, microwave and full-sized refrigerator. Open your rear shared deck space to let some of that cool breeze through while cooking dinner. The natural light coming into this kitchen is both refreshing and welcoming! Recently finished basement with brand new carpet, half bathroom, and laundry. Access to your attached garage space is through the rear of the basement. The second floor is home to three full sized bedrooms with ample closet space. Middle bedroom featuring a modern ceiling fan and more exposed brick! Second floor bathroom features custom tile for both the floor and the bathtub. With an extra vanity featuring granite counter top, additional storage and large mirror.Radiant heat giving you the best form of heat and central air keeping you cool in the hot summer months.
Location
State PA
County Philadelphia
Area 19130 (19130)
Zoning RSA5
Rooms
Basement Full, Fully Finished
Main Level Bedrooms 3
Interior
Heating Radiant
Cooling Central A/C
Flooring Hardwood, Carpet
Fireplace N
Heat Source Natural Gas
Exterior
Parking Features Garage - Rear Entry, Garage Door Opener
Garage Spaces 1.0
Utilities Available Electric Available, Natural Gas Available, Water Available
Water Access N
Accessibility Doors - Swing In
Attached Garage 1
Total Parking Spaces 1
Garage Y
Building
Story 2
Sewer Public Septic, Public Sewer
Water Public
Architectural Style Straight Thru
Level or Stories 2
Additional Building Above Grade, Below Grade
New Construction N
Schools
School District The School District Of Philadelphia
Others
Senior Community No
Tax ID 151129000
Ownership Fee Simple
SqFt Source Estimated
Acceptable Financing Cash, Conventional
Listing Terms Cash, Conventional
Financing Cash,Conventional
Special Listing Condition Standard
Read Less
Want to know what your home might be worth? Contact us for a FREE valuation!

Our team is ready to help you sell your home for the highest possible price ASAP

Bought with Philip R Cavalcanto • Coldwell Banker Realty

