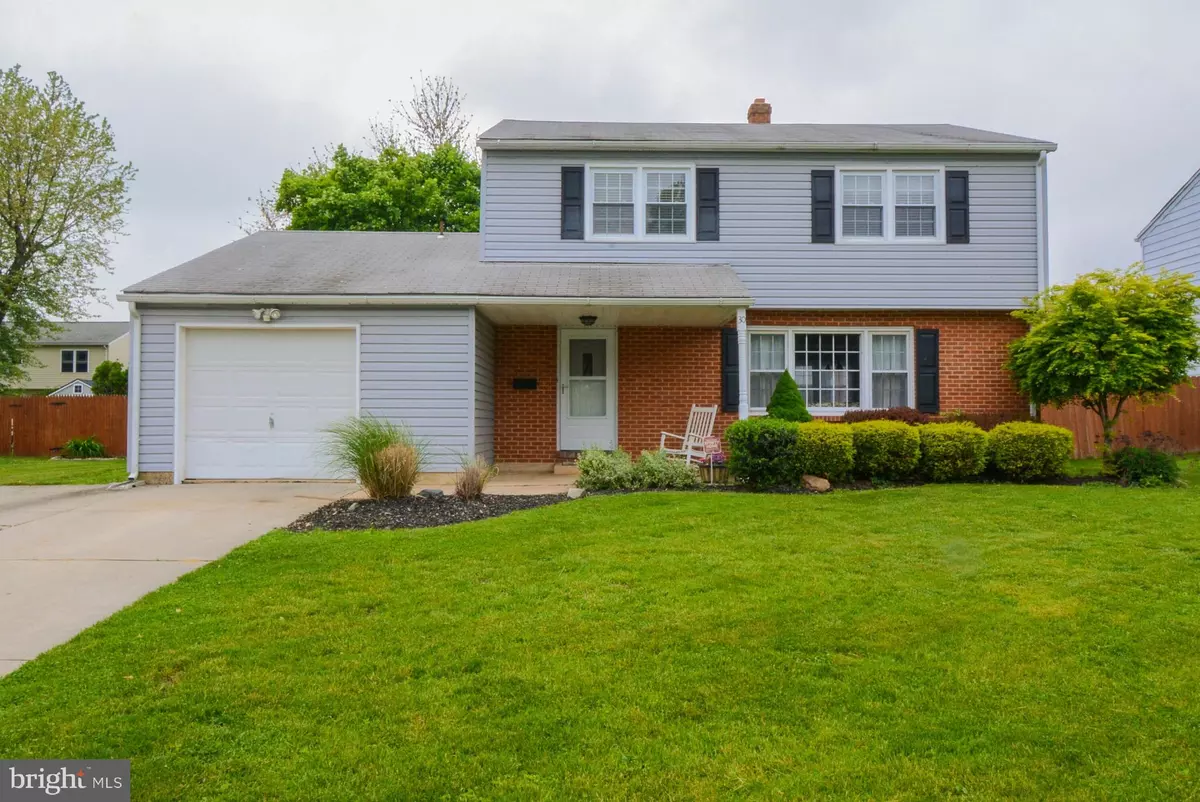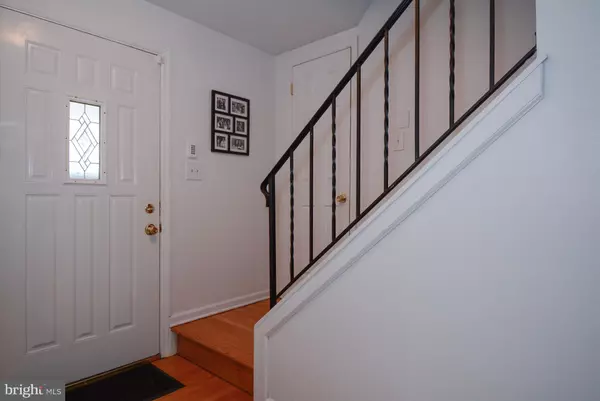$265,000
$269,900
1.8%For more information regarding the value of a property, please contact us for a free consultation.
30 LESLEY LN New Castle, DE 19720
4 Beds
3 Baths
2,320 SqFt
Key Details
Sold Price $265,000
Property Type Single Family Home
Sub Type Detached
Listing Status Sold
Purchase Type For Sale
Square Footage 2,320 sqft
Price per Sqft $114
Subdivision Penn Acres
MLS Listing ID DENC478280
Sold Date 07/12/19
Style Colonial
Bedrooms 4
Full Baths 2
Half Baths 1
HOA Fees $2/ann
HOA Y/N Y
Abv Grd Liv Area 1,600
Originating Board BRIGHT
Year Built 1972
Annual Tax Amount $1,891
Tax Year 2018
Lot Size 8,059 Sqft
Acres 0.19
Property Description
Welcome to 30 Lesley Lane nestled in the very popular Penn Acres community. This 4 bedroom, 2.5 bath brick colonial has been well maintained and is awaiting its new owner. Upon entering you will be greeted by a large open formal living room that offers beautiful hardwood floors and tons of natural light. Flowing right into the elegant dining room perfect for family dinners and entertaining guests. The eat-in kitchen has gas cooking and a double door pantry. Off the kitchen drops down into the family room with new carpet, great for a play room or relaxing. Exiting out the back is an enormous sun porch, deck, big flat back yard perfect for BBQ's, reading a book or enjoying a morning cup of coffee. Upstairs there are 3 generously sized guest rooms, hardwood floors and full hall bath. The huge master bedroom offers tons of space, hardwood floors and master bath attached. The property also offers a full unfinished basement with laundry area and an over-sized 1 car garage. Located next to all major highways (Rte.13, I-95 & 141), shopping centers and many restaurants. New HVAC (2014) and new carpet in family room (2019). This one is not going to last long so schedule your tour today!!!
Location
State DE
County New Castle
Area New Castle/Red Lion/Del.City (30904)
Zoning NC6.5
Rooms
Other Rooms Living Room, Dining Room, Primary Bedroom, Bedroom 2, Bedroom 3, Kitchen, Family Room, Bedroom 1, Sun/Florida Room
Basement Unfinished
Interior
Cooling Central A/C
Flooring Carpet, Hardwood
Heat Source Natural Gas
Exterior
Parking Features Garage - Front Entry
Garage Spaces 4.0
Water Access N
Roof Type Asphalt
Accessibility Level Entry - Main
Attached Garage 1
Total Parking Spaces 4
Garage Y
Building
Story 2
Sewer Public Sewer
Water Public
Architectural Style Colonial
Level or Stories 2
Additional Building Above Grade, Below Grade
Structure Type Dry Wall
New Construction N
Schools
Elementary Schools Wilmington Manor
High Schools William Penn
School District Colonial
Others
Senior Community No
Tax ID 1001920197
Ownership Fee Simple
SqFt Source Estimated
Acceptable Financing Conventional, FHA, VA
Listing Terms Conventional, FHA, VA
Financing Conventional,FHA,VA
Special Listing Condition Standard
Read Less
Want to know what your home might be worth? Contact us for a FREE valuation!

Our team is ready to help you sell your home for the highest possible price ASAP

Bought with James Kosh • Sun East Realty





