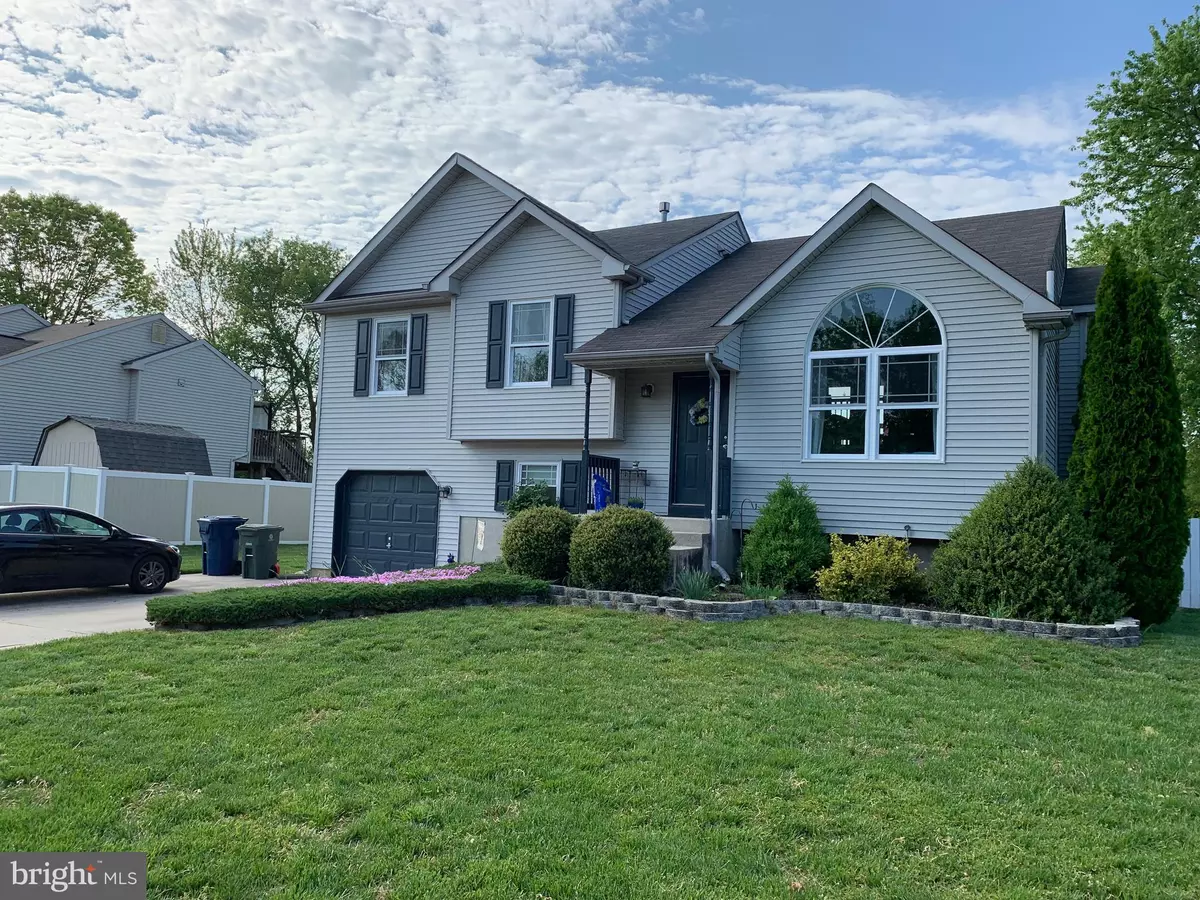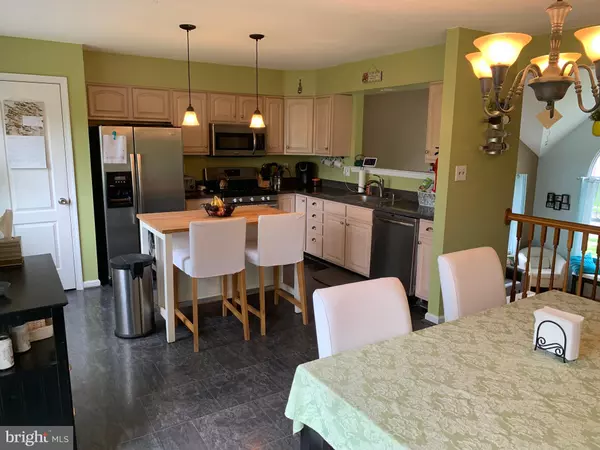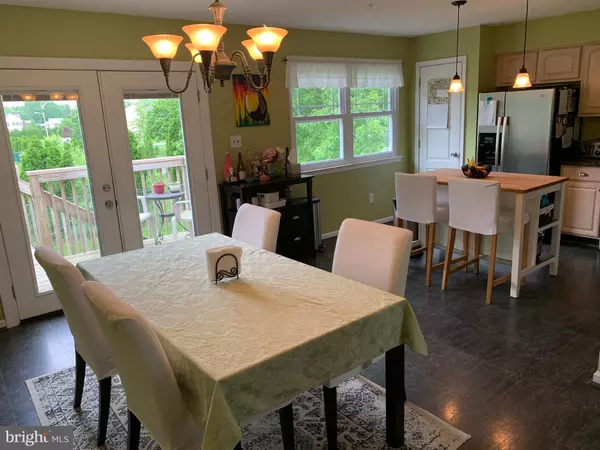$237,000
$229,900
3.1%For more information regarding the value of a property, please contact us for a free consultation.
811 ROSETREE DR Williamstown, NJ 08094
4 Beds
3 Baths
1,920 SqFt
Key Details
Sold Price $237,000
Property Type Single Family Home
Sub Type Detached
Listing Status Sold
Purchase Type For Sale
Square Footage 1,920 sqft
Price per Sqft $123
Subdivision Rosetree
MLS Listing ID NJGL240302
Sold Date 06/28/19
Style Split Level
Bedrooms 4
Full Baths 2
Half Baths 1
HOA Y/N N
Abv Grd Liv Area 1,920
Originating Board BRIGHT
Year Built 2002
Annual Tax Amount $7,667
Tax Year 2018
Lot Size 0.500 Acres
Acres 0.5
Lot Dimensions 0.00 x 0.00
Property Description
WONDERFUL IN WILLIAMSTOWN!! This multi-level home offers 4 BR/2.5 BA w/FR and Game Room!. Newer amenities are AC, Heater and HW (all 2016), all stainless appliances (2014), new energy efficient windows w/built in panels (2018) includes crescent window in LR - transferable warranty for windows, two sliding glass doors, new decorative pendulum lighting over KIT work island. Vaulted ceilings in LR and Master BR enhance the spacious feel of this home. Your LR and Game Room include built-in shelving ( Game Room features a bar - entertain in style!) Unwind in your Master BR that hosts his and hers closets (one is a walk-in) and the Master BA, showing a sunken whirlpool tub and separate stall shower. Lovely wooden banister leads to upper level that hosts 3 BRs and 2 BAs. Freshly painted interior in neutral colors for YOU! New slider from FR offers access to rear patio; new slider from KIT leads to backyard deck - so MANY options! Dramatic EPHenry Paver Patio boasts a great fire pit!! An attached one car garage w/electric for the hobbyist, or store your vehicle! We are nestled on a pretty lot that is fully fenced in rear - with no neighbor in back there is plenty of privacy! Why not pay us a visit to see what we have to offer ... YOU?!
Location
State NJ
County Gloucester
Area Monroe Twp (20811)
Zoning RESID
Rooms
Other Rooms Living Room, Primary Bedroom, Bedroom 2, Bedroom 3, Bedroom 4, Kitchen, Game Room, Family Room, Bathroom 2, Primary Bathroom, Half Bath
Basement Partial, Fully Finished
Interior
Interior Features Bar, Built-Ins, Kitchen - Eat-In, Kitchen - Island, Primary Bath(s), Sprinkler System, Stall Shower, Walk-in Closet(s), WhirlPool/HotTub
Hot Water Natural Gas
Heating Forced Air
Cooling Central A/C
Fireplace N
Heat Source Natural Gas
Exterior
Exterior Feature Patio(s), Deck(s)
Parking Features Garage - Front Entry
Garage Spaces 3.0
Fence Rear, Wood
Water Access N
Roof Type Shingle,Pitched
Accessibility None
Porch Patio(s), Deck(s)
Attached Garage 1
Total Parking Spaces 3
Garage Y
Building
Story 3+
Sewer Public Sewer
Water Public
Architectural Style Split Level
Level or Stories 3+
Additional Building Above Grade, Below Grade
New Construction N
Schools
School District Monroe Township Public Schools
Others
Senior Community No
Tax ID 11-001200303-00002
Ownership Fee Simple
SqFt Source Assessor
Acceptable Financing Cash, Conventional, FHA, VA
Listing Terms Cash, Conventional, FHA, VA
Financing Cash,Conventional,FHA,VA
Special Listing Condition Standard
Read Less
Want to know what your home might be worth? Contact us for a FREE valuation!

Our team is ready to help you sell your home for the highest possible price ASAP

Bought with Kevin M Ciccone • Keller Williams Realty - Washington Township





