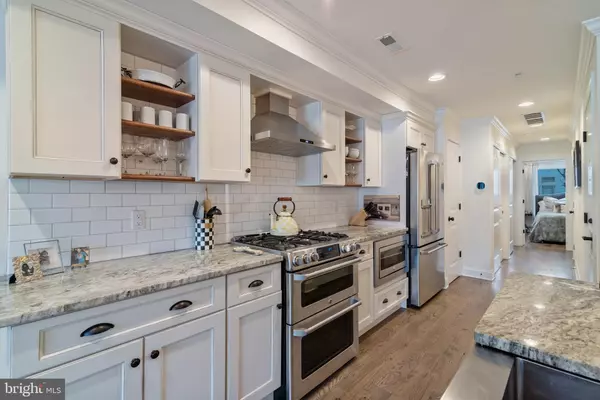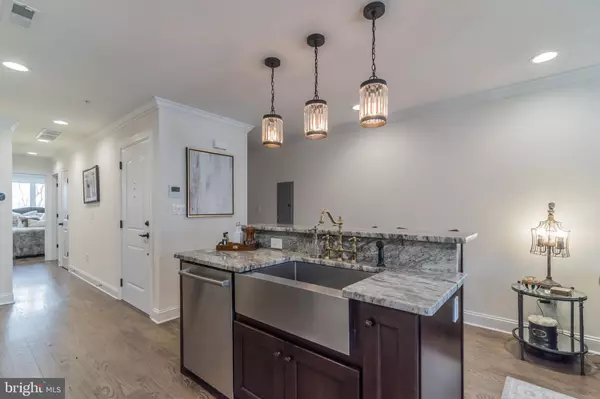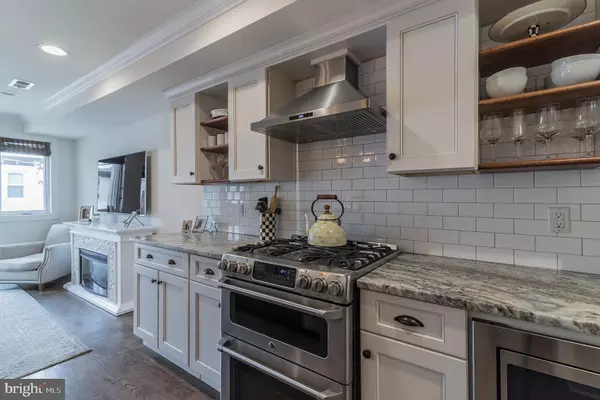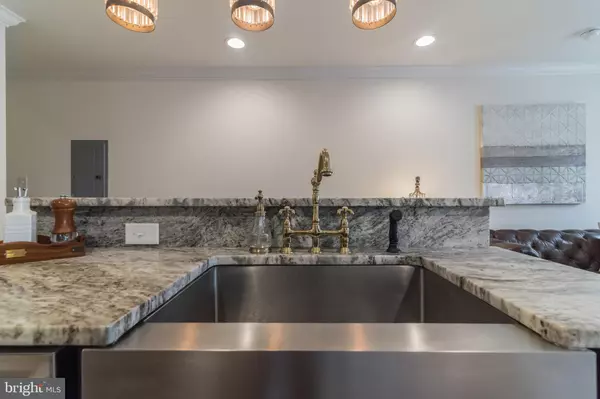$492,450
$499,900
1.5%For more information regarding the value of a property, please contact us for a free consultation.
751 N UBER ST #3 Philadelphia, PA 19130
3 Beds
3 Baths
1,530 SqFt
Key Details
Sold Price $492,450
Property Type Condo
Sub Type Condo/Co-op
Listing Status Sold
Purchase Type For Sale
Square Footage 1,530 sqft
Price per Sqft $321
Subdivision Fairmount
MLS Listing ID PAPH781696
Sold Date 07/15/19
Style Traditional
Bedrooms 3
Full Baths 2
Half Baths 1
Condo Fees $120/mo
HOA Y/N N
Abv Grd Liv Area 1,530
Originating Board BRIGHT
Year Built 2016
Annual Tax Amount $878
Tax Year 2020
Lot Dimensions 0.00 x 0.00
Property Description
This gorgeous and luxurious 3 bedroom, 2 1/2 bathroom bi-level penthouse condominium is situated on a quiet block just steps away from all that Fairmount has to offer. 7 1/2 YEARS LEFT ON THE TAX ABATEMENT & LOW CONDO FEES! This Ecobee home features natural hardwood floors throughout, thermostats and chic farmhouse style finishes. Enter the main level into the stunning kitchen featuring gorgeous granite counter tops, stylish pendant lighting, a large farmhouse sink with gold fixtures, subway tile backsplash, exposed wood shelving mixed with ample cabinetry, spacious pantry, GE stainless steel Cafe 5 burner range with hood and double oven, GE stainless steel french door refrigerator with freezer drawer system and built in water and ice dispenser, GE stainless steel Bosch dishwasher and GE stainless steel built in microwave. The kitchen opens up into a bright and spacious living room featuring custom bamboo blinds, sliding doors and Juliette balcony. This floor also features a full size front loading washer/dryer, guest bedroom which can double as office space and a half bathroom. Take the stairs to the second level where you will find a comfortable sitting area separating the master suite and guest suite. Enter through the beautiful sliding barn doors into the bright master suite where you will find a custom walk in closet, sliding doors to another Juliette balcony and a well appointed bathroom with double vanity and glass stall shower. Down the hall and just off the spacious third bedroom you will find your second full bathroom with tub shower and stylish subway tile details. Last but certainly not least, take the stairs up to a large and private roof deck with expansive views of the city! Walking distance to Whole Foods, Target, Starbucks, Museums and much more! Don't miss this opportunity to own an amazing condo at a great price!
Location
State PA
County Philadelphia
Area 19130 (19130)
Zoning RM1
Direction East
Rooms
Other Rooms Kitchen
Main Level Bedrooms 1
Interior
Interior Features Floor Plan - Open, Intercom, Kitchen - Gourmet, Primary Bath(s), Pantry, Recessed Lighting, Sprinkler System, Stall Shower, Upgraded Countertops, Window Treatments, Wood Floors, Combination Kitchen/Living
Hot Water Natural Gas
Heating Forced Air
Cooling Central A/C
Flooring Hardwood
Equipment Built-In Microwave, Built-In Range, Cooktop, Dishwasher, Disposal, Dryer, Freezer, Intercom, Oven - Double, Range Hood, Refrigerator, Washer, Water Dispenser
Furnishings No
Fireplace N
Appliance Built-In Microwave, Built-In Range, Cooktop, Dishwasher, Disposal, Dryer, Freezer, Intercom, Oven - Double, Range Hood, Refrigerator, Washer, Water Dispenser
Heat Source Natural Gas
Laundry Main Floor
Exterior
Exterior Feature Roof, Deck(s)
Utilities Available Cable TV, Phone Available, Electric Available, Sewer Available, Water Available
Amenities Available None
Water Access N
View City
Roof Type Fiberglass
Accessibility None
Porch Roof, Deck(s)
Garage N
Building
Story 2
Unit Features Garden 1 - 4 Floors
Foundation Concrete Perimeter
Sewer Public Sewer
Water Public
Architectural Style Traditional
Level or Stories 2
Additional Building Above Grade, Below Grade
New Construction N
Schools
School District The School District Of Philadelphia
Others
HOA Fee Include Insurance,Common Area Maintenance,Ext Bldg Maint
Senior Community No
Tax ID 888154686
Ownership Condominium
Security Features Intercom,Smoke Detector
Acceptable Financing Negotiable
Horse Property N
Listing Terms Negotiable
Financing Negotiable
Special Listing Condition Standard
Read Less
Want to know what your home might be worth? Contact us for a FREE valuation!

Our team is ready to help you sell your home for the highest possible price ASAP

Bought with Non Member • Non Subscribing Office





