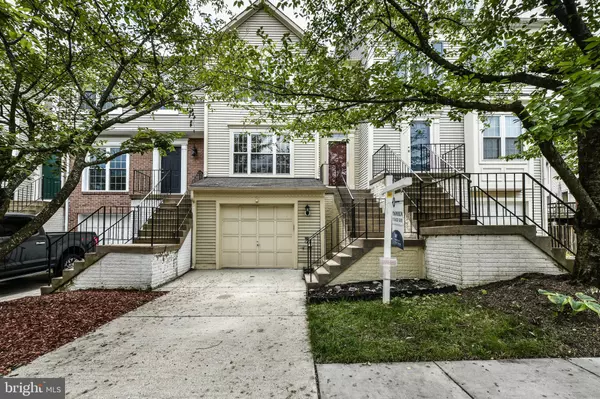$405,000
$405,000
For more information regarding the value of a property, please contact us for a free consultation.
45555 WHITCOMB SQ Sterling, VA 20166
4 Beds
4 Baths
1,816 SqFt
Key Details
Sold Price $405,000
Property Type Townhouse
Sub Type Interior Row/Townhouse
Listing Status Sold
Purchase Type For Sale
Square Footage 1,816 sqft
Price per Sqft $223
Subdivision Peace Plantation Ii
MLS Listing ID VALO387686
Sold Date 07/17/19
Style Other
Bedrooms 4
Full Baths 3
Half Baths 1
HOA Fees $110/mo
HOA Y/N Y
Abv Grd Liv Area 1,816
Originating Board BRIGHT
Year Built 1993
Annual Tax Amount $3,926
Tax Year 2018
Lot Size 1,307 Sqft
Acres 0.03
Property Description
Unique 3-4BR/3.5BA Dominion Station townhome in extremely accessible & fast-growing Sterling! Step into this sunny, smartly updated home featuring a bright vaulted master suite and a spacious kitchen with walk-in pantry, granite countertops & breakfast bar, and stainless-steel appliances. From the open main level, walk out onto a large, recently updated entertainment deck. The fantastic lower level boasts a wood-burning fireplace and renovated & expanded full bath, paving way for a perfect 2nd master suite. A convenient media closet hides entertainment system boxes and hookups for less clutter - perfect for movie and gaming aficionados! Walk out to a private, fully fenced backyard loaded with garden & patio enjoyment potential! Find all new carpets and new paint throughout the home, plus a 6-month-old upgraded 50-gallon water heater. Environmentally conscious buyers take note: the garage features an electric car charging port where the previous owner powered their Tesla. A modest HOA monthly fee provides access to several tot lots, a community club house, three miles of walking paths with W&OD access, and three community pools: a quiet 25 meter lap pool, a main pool with gradual entry & waterfall feature, and a gated kiddie pool. Less than 2 miles away is the future Innovation Center metro station (currently being built), Wegmans grocery, Claude Moore Recreation & Community Center, great local dining, and ample shopping for your everyday convenience. Don't miss your opportunity to snag this wonderful spot in the DC Metro area!
Location
State VA
County Loudoun
Zoning UNKNOWN
Rooms
Other Rooms Living Room, Primary Bedroom, Bedroom 2, Bedroom 3, Kitchen, Utility Room
Interior
Interior Features Attic, Carpet, Ceiling Fan(s), Combination Kitchen/Dining, Combination Dining/Living, Combination Kitchen/Living, Kitchen - Eat-In, Pantry, Walk-in Closet(s)
Hot Water Natural Gas
Heating Forced Air
Cooling Central A/C
Fireplaces Number 1
Fireplaces Type Brick
Equipment Built-In Microwave, Dishwasher, Dryer - Electric, Dual Flush Toilets, Icemaker, Microwave, Oven/Range - Gas, Washer
Fireplace Y
Appliance Built-In Microwave, Dishwasher, Dryer - Electric, Dual Flush Toilets, Icemaker, Microwave, Oven/Range - Gas, Washer
Heat Source Natural Gas
Laundry Lower Floor
Exterior
Exterior Feature Deck(s), Patio(s)
Parking Features Garage - Front Entry, Inside Access
Garage Spaces 4.0
Fence Wood
Water Access N
Street Surface Concrete
Accessibility Other
Porch Deck(s), Patio(s)
Attached Garage 1
Total Parking Spaces 4
Garage Y
Building
Story 3+
Sewer Public Septic
Water Public
Architectural Style Other
Level or Stories 3+
Additional Building Above Grade, Below Grade
New Construction N
Schools
School District Loudoun County Public Schools
Others
HOA Fee Include Recreation Facility,Road Maintenance,Snow Removal,Trash
Senior Community No
Tax ID 031165711000
Ownership Fee Simple
SqFt Source Assessor
Horse Property N
Special Listing Condition Standard
Read Less
Want to know what your home might be worth? Contact us for a FREE valuation!

Our team is ready to help you sell your home for the highest possible price ASAP

Bought with Jennifer Donnell • Local Expert Realty





