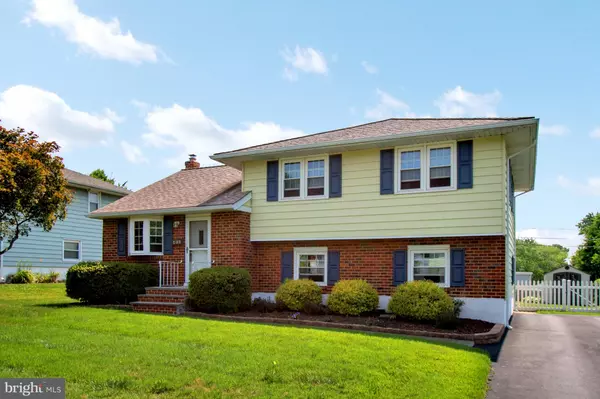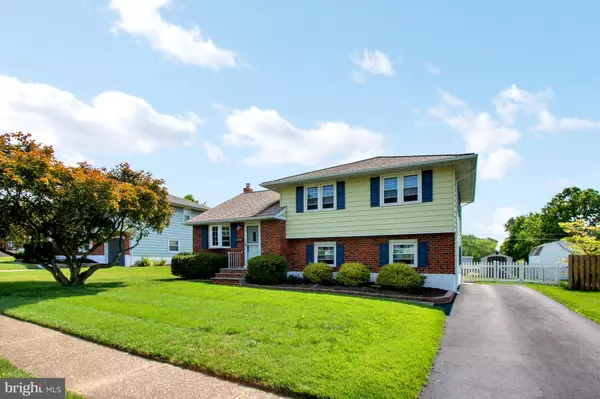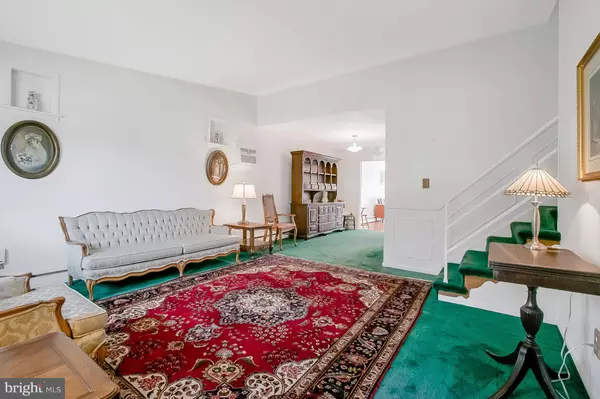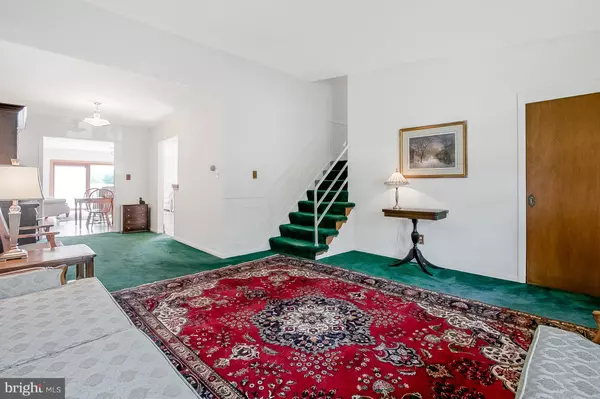$240,000
$239,900
For more information regarding the value of a property, please contact us for a free consultation.
408 MILMAR RD Wilmington, DE 19804
3 Beds
2 Baths
2,400 SqFt
Key Details
Sold Price $240,000
Property Type Single Family Home
Sub Type Detached
Listing Status Sold
Purchase Type For Sale
Square Footage 2,400 sqft
Price per Sqft $100
Subdivision Middleboro Manor
MLS Listing ID DENC480222
Sold Date 07/18/19
Style Split Level
Bedrooms 3
Full Baths 1
Half Baths 1
HOA Y/N N
Abv Grd Liv Area 2,400
Originating Board BRIGHT
Year Built 1956
Annual Tax Amount $2,234
Tax Year 2018
Lot Size 8,276 Sqft
Acres 0.19
Lot Dimensions 65 X 130
Property Description
Stunning split in sought after neighborhood of Middleboro Manor! Light & bright, this home offers an open floor plan with a beautiful first floor family room addition that opens to a huge trex deck. Kitchen is spacious with a skylight, abundant cabinets, double sink, dishwasher & electric stove. Kitchen and 1st floor family room have laminate flooring. Living & dining rooms have hardwood under carpet. Upstairs you'll find a hall bath, plus 3 bedrooms that have hardwood flooring, and ceiling fans. The lower level of this home has an extra family room, powder room and a bonus room that can be the fourth bedroom or an office! Could be a nice space for in-law or teen suite. Also on the lower level is an enclosed porch with skylights & walls of windows that fill the room with sunshine. All windows and storm doors are 2 yrs new. House is within walking distance to the DMA and Banning Park & easy access to Downtown and I-95. Hurry!
Location
State DE
County New Castle
Area Elsmere/Newport/Pike Creek (30903)
Zoning RES
Rooms
Other Rooms Living Room, Dining Room, Bedroom 2, Bedroom 3, Kitchen, Family Room, Bedroom 1, Bonus Room, Half Bath, Screened Porch
Basement Daylight, Partial
Interior
Interior Features Attic, Carpet, Ceiling Fan(s), Combination Dining/Living, Family Room Off Kitchen, Kitchen - Eat-In, Skylight(s), Wood Floors
Hot Water Tankless
Heating Baseboard - Hot Water
Cooling Wall Unit
Equipment Dishwasher, Dryer, Oven - Self Cleaning, Oven/Range - Electric, Range Hood, Refrigerator, Washer, Water Heater - Tankless
Fireplace N
Window Features Bay/Bow,Replacement,Skylights
Appliance Dishwasher, Dryer, Oven - Self Cleaning, Oven/Range - Electric, Range Hood, Refrigerator, Washer, Water Heater - Tankless
Heat Source Natural Gas
Laundry Basement
Exterior
Water Access N
Accessibility None
Garage N
Building
Story 1.5
Sewer Public Sewer
Water Private
Architectural Style Split Level
Level or Stories 1.5
Additional Building Above Grade, Below Grade
New Construction N
Schools
School District Red Clay Consolidated
Others
Senior Community No
Tax ID 0704330123
Ownership Fee Simple
SqFt Source Assessor
Special Listing Condition Standard
Read Less
Want to know what your home might be worth? Contact us for a FREE valuation!

Our team is ready to help you sell your home for the highest possible price ASAP

Bought with Dawn Harris • BHHS Fox & Roach-Concord





