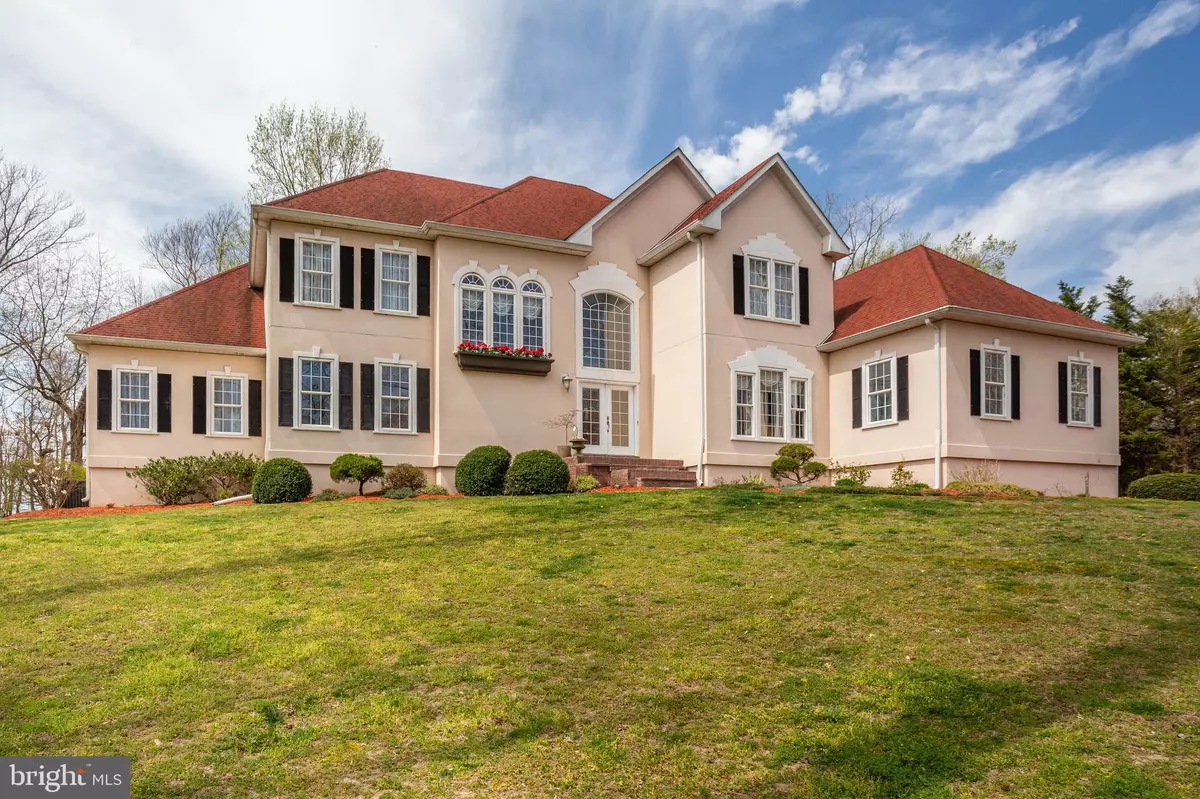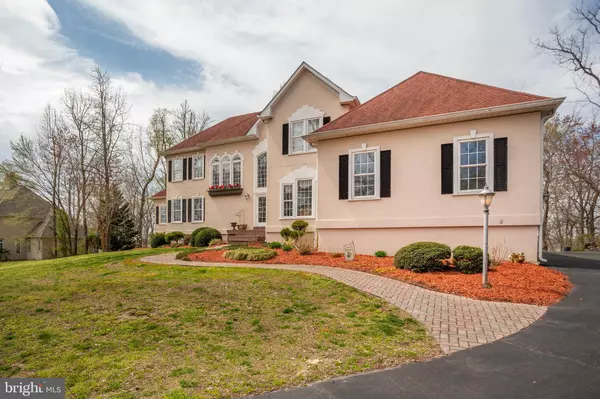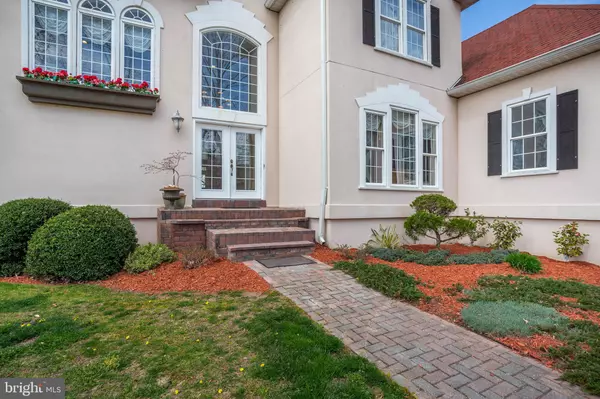$835,000
$850,000
1.8%For more information regarding the value of a property, please contact us for a free consultation.
12014 PALISADES DR Dunkirk, MD 20754
5 Beds
6 Baths
7,475 SqFt
Key Details
Sold Price $835,000
Property Type Single Family Home
Sub Type Detached
Listing Status Sold
Purchase Type For Sale
Square Footage 7,475 sqft
Price per Sqft $111
Subdivision Patuxent Palisades
MLS Listing ID MDCA168518
Sold Date 07/19/19
Style Colonial
Bedrooms 5
Full Baths 5
Half Baths 1
HOA Fees $41/ann
HOA Y/N Y
Abv Grd Liv Area 4,574
Originating Board BRIGHT
Year Built 2001
Annual Tax Amount $7,646
Tax Year 2018
Lot Size 1.070 Acres
Acres 1.07
Property Sub-Type Detached
Property Description
Rare opportunity to own a stunning home in Patuxent Palisades with Waterview and Water Access! Situated among some of Dunkirk's most amazing homes. As you turn the corner toward this home you KNOW it's special. Stucco exterior, Side load 3 car Garage, Grand 2 Story entrance, Entry Level Master Suite ideally positioned to have views of the water from the bedroom and jetted bathtub, Kitchen w/ granite, butler's pantry, Back Deck w/ Hot tub, pergola w/ stamped concrete and unbelievable views of the water. 5 BRs, 5.5 BA w/ over 7400 finished sq/ft to include a finished basement w/ 2nd full kitchen, bathroom, bedroom and living area. Completely self-contained, the basement space could be used as a FULL in-law apartment. Patuxent Palisades is a water privileged neighborhood with community access to a boat ramp, pier and pond/recreation area. 25 minutes from Washington DC and Annapolis, 1 mile from new Dunkirk Town Center. National Blue Ribbon Schools, to include newly built Northern High School.
Location
State MD
County Calvert
Zoning RES
Rooms
Basement Other, Connecting Stairway, Fully Finished, Heated, Outside Entrance, Walkout Stairs
Main Level Bedrooms 1
Interior
Interior Features Attic, Breakfast Area, Carpet, Combination Kitchen/Living, Entry Level Bedroom, Floor Plan - Open, Formal/Separate Dining Room, Kitchen - Eat-In, Kitchen - Gourmet, Kitchen - Island, Recessed Lighting, Pantry, Primary Bath(s), Walk-in Closet(s), Wood Floors, Ceiling Fan(s)
Heating Heat Pump(s)
Cooling Central A/C
Fireplaces Number 2
Fireplaces Type Screen
Equipment Dryer, Washer, Cooktop, Dishwasher, Refrigerator, Icemaker, Stove, Oven - Wall, Water Conditioner - Owned
Window Features Screens
Appliance Dryer, Washer, Cooktop, Dishwasher, Refrigerator, Icemaker, Stove, Oven - Wall, Water Conditioner - Owned
Heat Source Natural Gas
Exterior
Parking Features Garage - Side Entry, Garage Door Opener, Inside Access
Garage Spaces 3.0
Waterfront Description Boat/Launch Ramp,Private Dock Site
Water Access Y
Water Access Desc Boat - Powered,Personal Watercraft (PWC),Private Access,Canoe/Kayak,Fishing Allowed
Accessibility Other
Attached Garage 3
Total Parking Spaces 3
Garage Y
Building
Story 3+
Sewer Community Septic Tank, Private Septic Tank
Water Well
Architectural Style Colonial
Level or Stories 3+
Additional Building Above Grade, Below Grade
New Construction N
Schools
School District Calvert County Public Schools
Others
Senior Community No
Tax ID 0503100103
Ownership Fee Simple
SqFt Source Assessor
Special Listing Condition Standard
Read Less
Want to know what your home might be worth? Contact us for a FREE valuation!

Our team is ready to help you sell your home for the highest possible price ASAP

Bought with Robert F Morris • Redfin Corp





