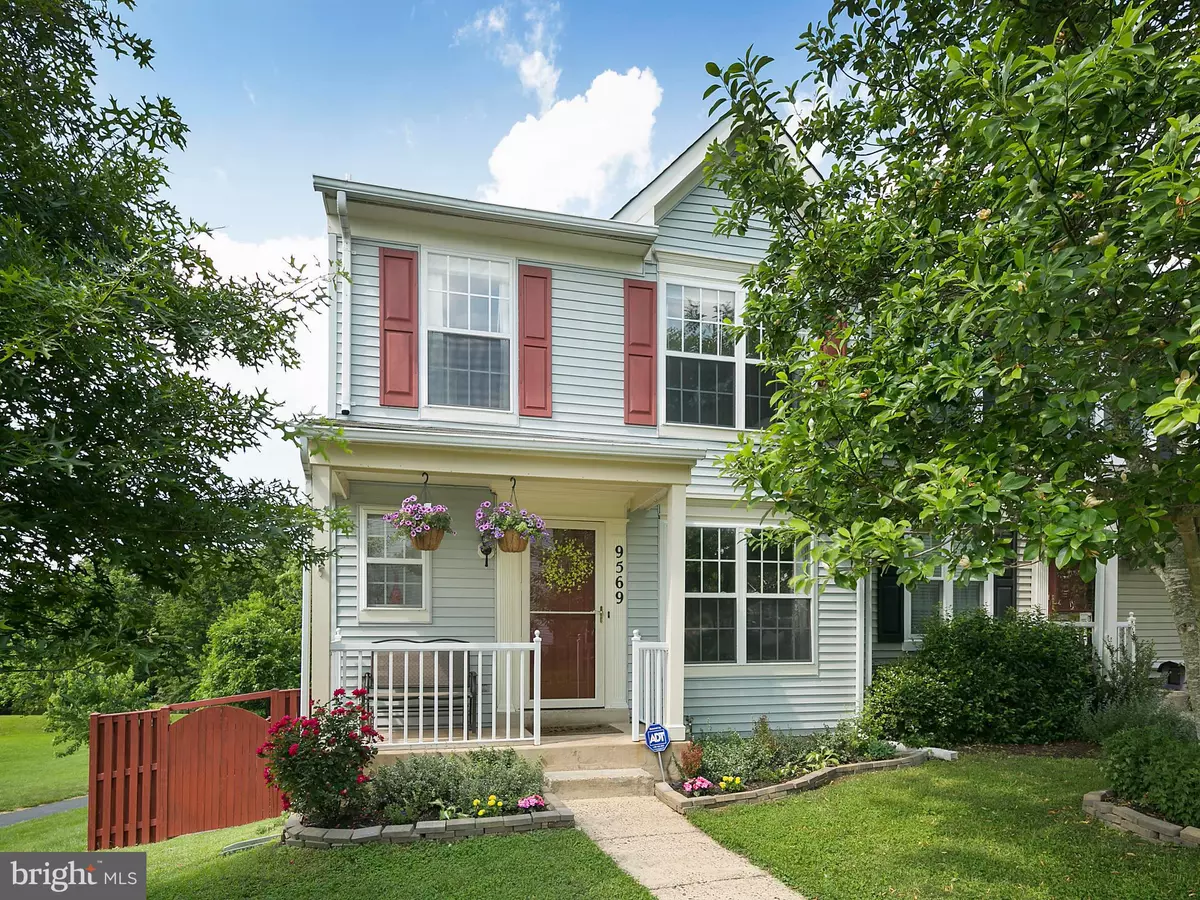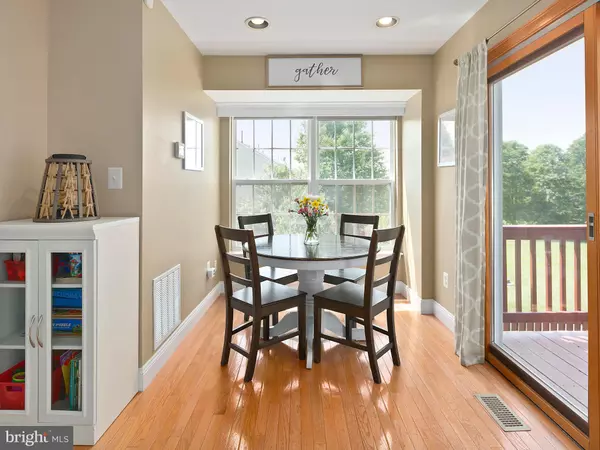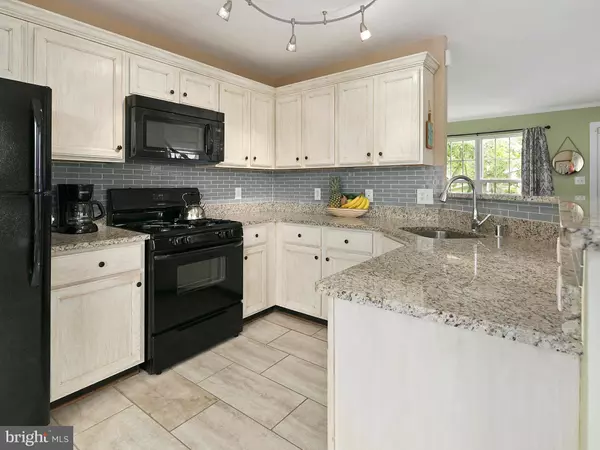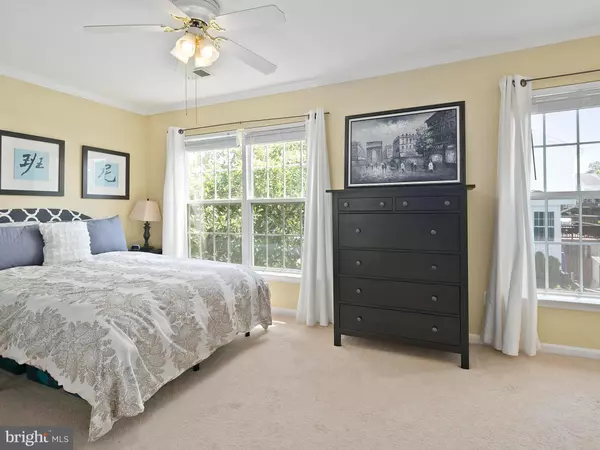$335,880
$335,000
0.3%For more information regarding the value of a property, please contact us for a free consultation.
9569 SCALES PL Bristow, VA 20136
3 Beds
4 Baths
1,552 SqFt
Key Details
Sold Price $335,880
Property Type Townhouse
Sub Type End of Row/Townhouse
Listing Status Sold
Purchase Type For Sale
Square Footage 1,552 sqft
Price per Sqft $216
Subdivision The Villages At Saybrooke
MLS Listing ID VAPW469062
Sold Date 07/19/19
Style Traditional
Bedrooms 3
Full Baths 3
Half Baths 1
HOA Fees $103/mo
HOA Y/N Y
Abv Grd Liv Area 1,112
Originating Board BRIGHT
Year Built 1997
Annual Tax Amount $3,677
Tax Year 2019
Lot Size 2,400 Sqft
Acres 0.06
Property Description
OFFERS DUE JUNE 4TH AT 3PM! A bright, end unit townhome with an open-concept floor plan in the Braemar community. Living and dining rooms with hardwood floors. Gourmet kitchen with granite countertops, subway tile backsplash, gas range, and pantry. Sliding door to a large deck overlooking a park-like community open area and woods--a perfect place to enjoy the lovely sunsets. Large master bedroom with two closets, and master bathroom with tile bath surround. Two additional bedrooms on the upper level and full bathroom. Lower level great room with gas fireplace and hardwood floors. Walk out the sliding door to a paver patio and oversized, fully fenced rear yard and walking path that leads to a quiet, secluded park. Two assigned parking places. This home features plenty of storage with four storage areas in the lower level and outdoor shed. The community offers lots of recreational activities, including walking paths, two pools, multiple parks, and sports courts.
Location
State VA
County Prince William
Zoning RPC
Rooms
Other Rooms Living Room, Dining Room, Primary Bedroom, Bedroom 2, Bedroom 3, Kitchen, Great Room, Laundry, Primary Bathroom, Full Bath
Basement Full
Interior
Interior Features Breakfast Area, Combination Dining/Living, Combination Kitchen/Dining, Carpet, Crown Moldings, Dining Area, Floor Plan - Open, Kitchen - Gourmet, Primary Bath(s), Recessed Lighting, Wood Floors, Upgraded Countertops
Heating Forced Air
Cooling Central A/C
Flooring Hardwood, Carpet
Fireplaces Number 1
Fireplaces Type Gas/Propane
Equipment Built-In Microwave, Dishwasher, Disposal, Dryer, Microwave, Oven/Range - Electric, Refrigerator, Washer, Water Heater
Fireplace Y
Appliance Built-In Microwave, Dishwasher, Disposal, Dryer, Microwave, Oven/Range - Electric, Refrigerator, Washer, Water Heater
Heat Source Natural Gas
Laundry Lower Floor
Exterior
Exterior Feature Deck(s), Patio(s)
Garage Spaces 2.0
Parking On Site 2
Amenities Available Basketball Courts, Common Grounds, Pool - Outdoor, Tennis Courts, Other
Water Access N
View Trees/Woods
Roof Type Shingle
Accessibility None
Porch Deck(s), Patio(s)
Total Parking Spaces 2
Garage N
Building
Story 3+
Sewer Public Sewer
Water Public
Architectural Style Traditional
Level or Stories 3+
Additional Building Above Grade, Below Grade
New Construction N
Schools
Elementary Schools Cedar Point
Middle Schools Marsteller
High Schools Patriot
School District Prince William County Public Schools
Others
HOA Fee Include Pool(s),Recreation Facility,Snow Removal,Road Maintenance,Trash
Senior Community No
Tax ID 7595-27-2004
Ownership Fee Simple
SqFt Source Assessor
Special Listing Condition Standard
Read Less
Want to know what your home might be worth? Contact us for a FREE valuation!

Our team is ready to help you sell your home for the highest possible price ASAP

Bought with Anne Michael Greene • Washington Fine Properties, LLC





