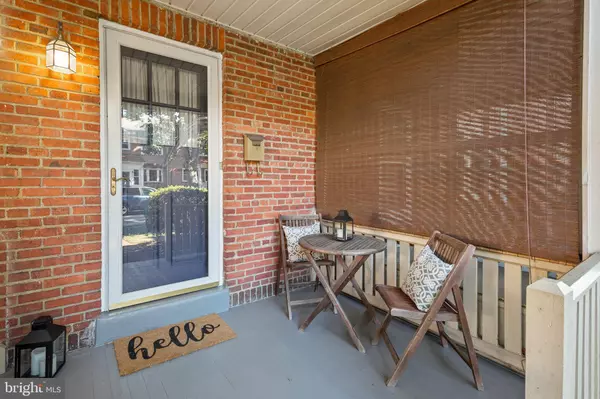$179,000
$179,900
0.5%For more information regarding the value of a property, please contact us for a free consultation.
2114 BIDDLE ST Wilmington, DE 19805
3 Beds
1 Bath
1,000 SqFt
Key Details
Sold Price $179,000
Property Type Townhouse
Sub Type Interior Row/Townhouse
Listing Status Sold
Purchase Type For Sale
Square Footage 1,000 sqft
Price per Sqft $179
Subdivision Union Park Gardens
MLS Listing ID DENC480674
Sold Date 07/19/19
Style Colonial
Bedrooms 3
Full Baths 1
HOA Y/N N
Abv Grd Liv Area 1,000
Originating Board BRIGHT
Year Built 1918
Annual Tax Amount $2,093
Tax Year 2018
Lot Size 1,742 Sqft
Acres 0.04
Lot Dimensions 18.00 x 97.50
Property Description
Charming Brick townhome on a beautiful tree-lined street in Union Park Gardens! 3 bedroom, 1 full bath Colonial with a charming front porch features hardwood floors on both levels, central air, an updated kitchen with oak cabinets & gas range and an updated full bath with an extended vanity top, tile floor & shower. The backyard features a wood deck, patio and arbor. The perfect entertaining space! Central air and a brand new furnace with transferable warranty complete the package! Conveniently located close to area restaurants and shopping and just minutes from downtown Wilmington. Not to be missed!
Location
State DE
County New Castle
Area Wilmington (30906)
Zoning 26R-3
Rooms
Other Rooms Living Room, Dining Room, Bedroom 2, Bedroom 3, Kitchen, Bedroom 1
Basement Full
Interior
Hot Water Natural Gas
Heating Forced Air
Cooling Central A/C
Flooring Hardwood
Fireplace N
Heat Source Natural Gas
Laundry Basement
Exterior
Water Access N
Roof Type Asphalt
Accessibility None
Garage N
Building
Story 2
Sewer Public Sewer
Water Public
Architectural Style Colonial
Level or Stories 2
Additional Building Above Grade, Below Grade
New Construction N
Schools
School District Red Clay Consolidated
Others
Senior Community No
Tax ID 26-026.30-108
Ownership Fee Simple
SqFt Source Assessor
Acceptable Financing FHA, VA, Conventional, Cash
Listing Terms FHA, VA, Conventional, Cash
Financing FHA,VA,Conventional,Cash
Special Listing Condition Standard
Read Less
Want to know what your home might be worth? Contact us for a FREE valuation!

Our team is ready to help you sell your home for the highest possible price ASAP

Bought with Victoria A Lawson • Long & Foster Real Estate, Inc.





