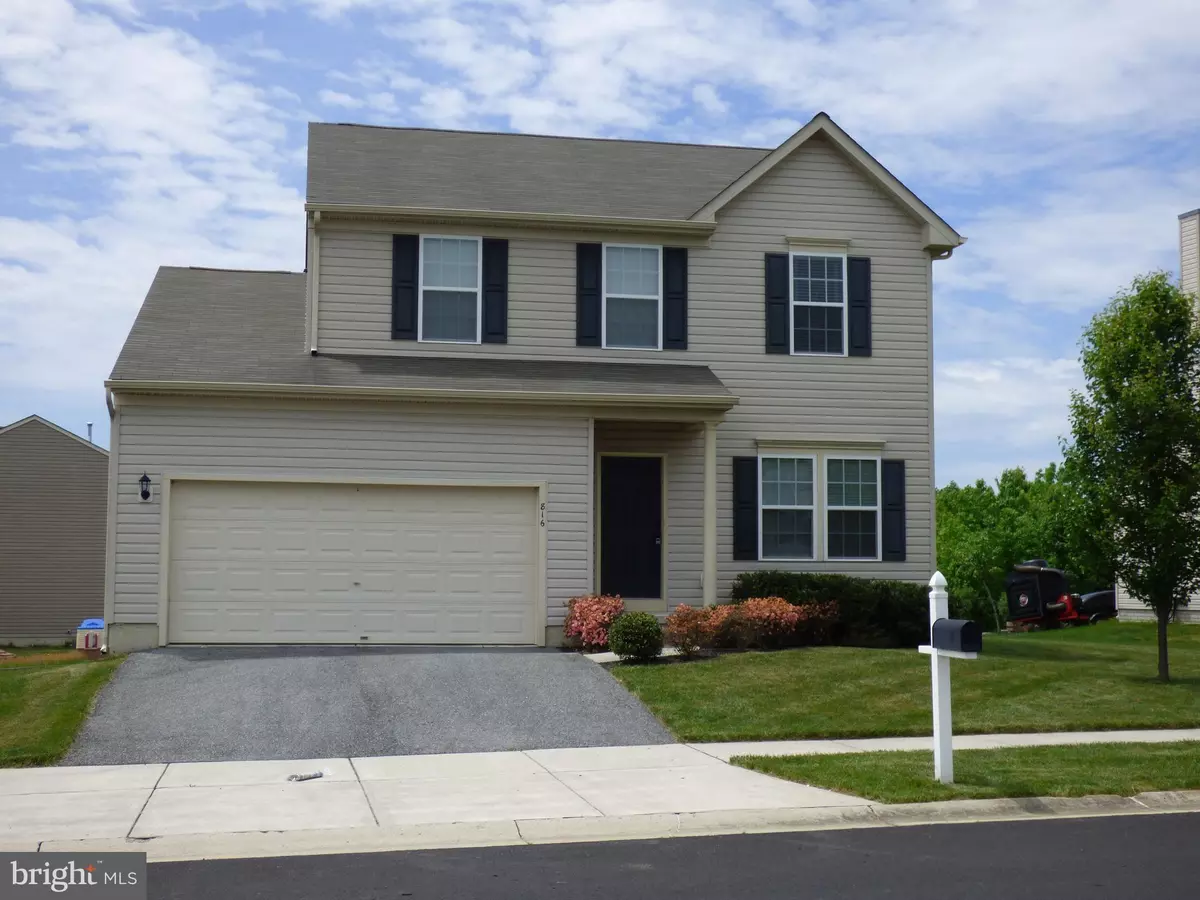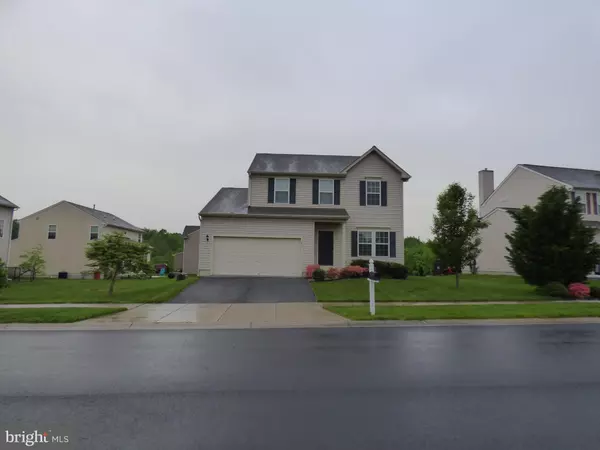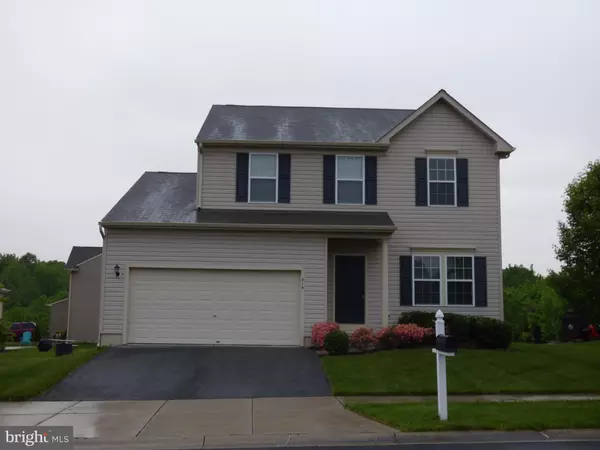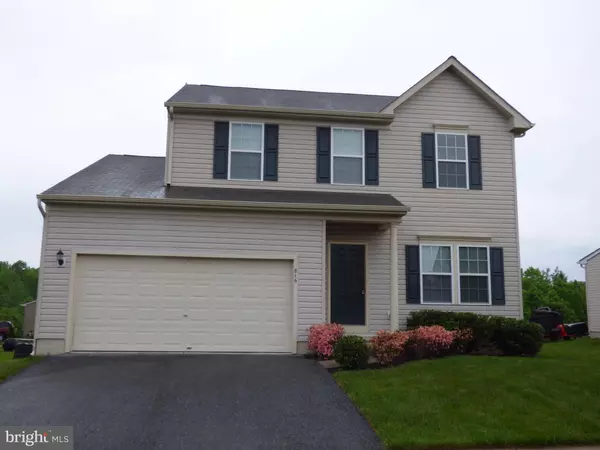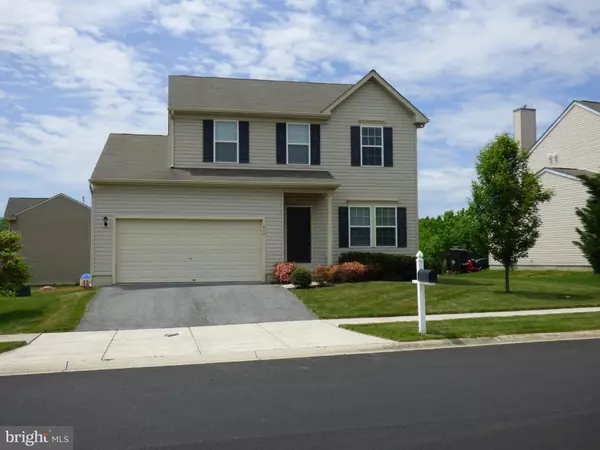$292,500
$297,500
1.7%For more information regarding the value of a property, please contact us for a free consultation.
816 BARCELONA ST Townsend, DE 19734
3 Beds
3 Baths
1,975 SqFt
Key Details
Sold Price $292,500
Property Type Single Family Home
Sub Type Detached
Listing Status Sold
Purchase Type For Sale
Square Footage 1,975 sqft
Price per Sqft $148
Subdivision Enclave At Odessa
MLS Listing ID DENC478602
Sold Date 07/22/19
Style Colonial
Bedrooms 3
Full Baths 2
Half Baths 1
HOA Fees $9/ann
HOA Y/N Y
Abv Grd Liv Area 1,975
Originating Board BRIGHT
Year Built 2009
Annual Tax Amount $2,675
Tax Year 2018
Lot Size 7,841 Sqft
Acres 0.18
Lot Dimensions 0.00 x 0.00
Property Description
Beautiful 3 Bedroom 2.5 bath colonial home in Enclave at Odessa and located within the desirable Appoquinimink School District! This home gives you the open concept with plenty of room in the family room and kitchen for all the entertaining. The master features a private bath with glass shower door and large soaking tub. Besides the large bedrooms you will find an open loft with plenty of natural light. There is a nice deck out back with lots of open space for relaxing with friends and family.ALL appliances included. If you are looking for a MOVE-IN READY home, you have found it!Conveniently close to Route 1 and I-95. The community is one of several surrounding Odessa National Golf Course, a public course with a restaurant. At the Enclave at Odessa, you can live the lifestyle you have always wanted without the high HOA fees - this one is very low. Seller is providing a one year home warranty for piece of mind. Call today!
Location
State DE
County New Castle
Area South Of The Canal (30907)
Zoning S
Rooms
Other Rooms Living Room, Primary Bedroom, Bedroom 2, Bedroom 3, Kitchen, Family Room, Basement, Loft, Primary Bathroom
Basement Full, Sump Pump, Unfinished
Interior
Hot Water Electric
Heating Forced Air
Cooling Central A/C
Heat Source Natural Gas
Exterior
Exterior Feature Deck(s)
Parking Features Garage - Front Entry, Garage Door Opener, Inside Access
Garage Spaces 2.0
Water Access N
Roof Type Architectural Shingle
Accessibility None
Porch Deck(s)
Attached Garage 2
Total Parking Spaces 2
Garage Y
Building
Story 2
Sewer Public Sewer
Water Public
Architectural Style Colonial
Level or Stories 2
Additional Building Above Grade
New Construction N
Schools
School District Appoquinimink
Others
Senior Community No
Tax ID 14-013.31-370
Ownership Fee Simple
SqFt Source Assessor
Special Listing Condition Standard
Read Less
Want to know what your home might be worth? Contact us for a FREE valuation!

Our team is ready to help you sell your home for the highest possible price ASAP

Bought with Tania Peralta • RE/MAX Premier Properties

