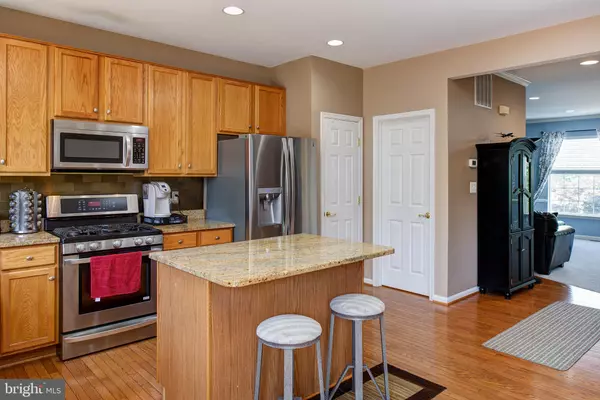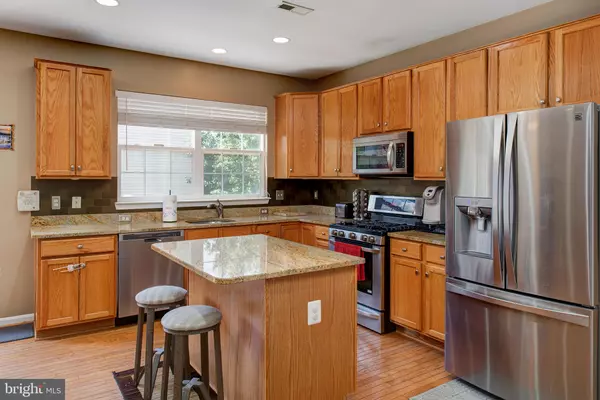$450,000
$449,990
For more information regarding the value of a property, please contact us for a free consultation.
43689 FROGS LEAP TER Ashburn, VA 20147
4 Beds
4 Baths
2,151 SqFt
Key Details
Sold Price $450,000
Property Type Townhouse
Sub Type Interior Row/Townhouse
Listing Status Sold
Purchase Type For Sale
Square Footage 2,151 sqft
Price per Sqft $209
Subdivision Ryan Park
MLS Listing ID VALO388694
Sold Date 07/15/19
Style Other
Bedrooms 4
Full Baths 3
Half Baths 1
HOA Fees $89/qua
HOA Y/N Y
Abv Grd Liv Area 2,151
Originating Board BRIGHT
Year Built 2001
Annual Tax Amount $4,478
Tax Year 2019
Lot Size 1,742 Sqft
Acres 0.04
Property Description
You will love this delightful 3 level townhouse located less than 1 mile from the new silver line metro. The open floorplan floods with natural light across the hardwood floors, the kitchen is spacious enough for any gourmet chef and boasts granite countertops and stainless appliances. Imagine cuddling up to a cozy contemporary fireplace or relaxing in your oversized master tub. Having guests over, the lower level has the rarely available 4th bedroom and full bath. If your more of the outdoors type, then enjoy a fully fenced backyard or the large deck off the kitchen perfect for entertaining. All of this is situated in a convenient, inviting community close to shopping, dining, and major commuting routes.
Location
State VA
County Loudoun
Zoning RESIDENTIAL
Rooms
Basement Daylight, Full, Fully Finished, Garage Access, Improved, Rear Entrance, Walkout Level
Interior
Interior Features Breakfast Area, Family Room Off Kitchen, Floor Plan - Open, Kitchen - Island, Primary Bath(s), Recessed Lighting, Upgraded Countertops, Walk-in Closet(s), Window Treatments, Wood Floors
Heating Central
Cooling Central A/C
Fireplaces Number 1
Equipment Built-In Microwave, Dishwasher, Disposal, Dryer, Exhaust Fan, Refrigerator, Stainless Steel Appliances, Stove, Washer, Water Heater
Furnishings No
Fireplace Y
Appliance Built-In Microwave, Dishwasher, Disposal, Dryer, Exhaust Fan, Refrigerator, Stainless Steel Appliances, Stove, Washer, Water Heater
Heat Source Natural Gas
Laundry Upper Floor
Exterior
Parking Features Garage - Front Entry
Garage Spaces 4.0
Fence Fully
Water Access N
Roof Type Architectural Shingle
Accessibility None
Attached Garage 2
Total Parking Spaces 4
Garage Y
Building
Story 3+
Sewer Public Sewer
Water Public
Architectural Style Other
Level or Stories 3+
Additional Building Above Grade, Below Grade
Structure Type 9'+ Ceilings,Dry Wall
New Construction N
Schools
Elementary Schools Discovery
Middle Schools Farmwell Station
High Schools Broad Run
School District Loudoun County Public Schools
Others
Pets Allowed Y
HOA Fee Include Common Area Maintenance,Snow Removal,Trash
Senior Community No
Tax ID 088358927000
Ownership Fee Simple
SqFt Source Assessor
Horse Property N
Special Listing Condition Standard
Pets Allowed No Pet Restrictions
Read Less
Want to know what your home might be worth? Contact us for a FREE valuation!

Our team is ready to help you sell your home for the highest possible price ASAP

Bought with Li Li • United Realty, Inc.





